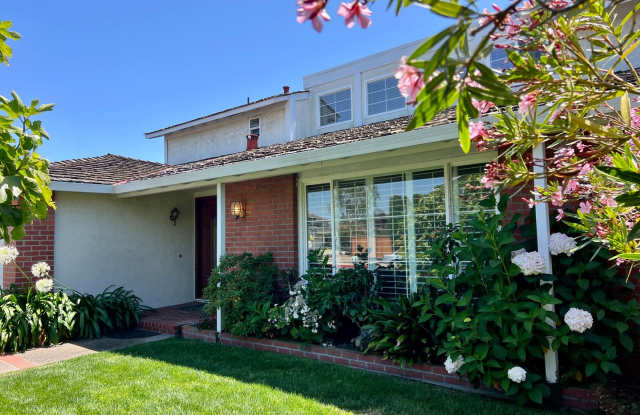/
/
Largest of the very popular Kay floor plans featuring FIVE bedrooms and THREE full bathrooms
Last updated July 17 2025 at 7:43 PM
1 of 1
Largest of the very popular Kay floor plans featuring FIVE bedrooms and THREE full bathrooms
892 Gull Avenue • Foster City CA 94404 • Neighborhood 2
Similar Rentals Nearby
Find Your Next Home
Location
892 Gull Avenue, Foster City, CA 94404 Neighborhood 2
Amenities
Patio / balcony
Granite counters
Hardwood floors
Dishwasher
Dogs allowed
Garage
Unit Amenities
dishwasher
fireplace
granite counters
hardwood floors
microwave
oven
patio / balcony
range
refrigerator
walk in closets
recently renovated
Property Amenities
parking
playground
garage
tennis court
pickleball
dogs allowed
Light, bright spacious home with room for everyone. Wonderful floor plan with an enormous primary suite and three other bedrooms AND a fifth bedroom/home office, and a full bathroom downstairs. The heart of the home is the kitchen, informal dining, and large family room that spill over into the lush backyard. Updated modern kitchen and baths, walk-in pantry for Costco storage, and extra countertop treasures. This home features a lush private, sunny backyard with a patio for al-fresco dining, entertaining, sunbathing or croquet. Bring a hammock and spend your quiet moments enjoying the serene greenery and colorful flowers. The gardener is included. The home also features a cozy fireplace, cathedral ceilings, double-paned windows, and hardwood floors throughout, adding a touch of elegance to the space. An enormous primary suite with a walk-in closet, ample storage, and recessed lighting are just a few more of the amenities that make this home truly special. Walk to Audubon Elementary and Bowditch Middle Schools. Near to multiple parks, including the beach playground at Gull Park. Close to the Rec Center Activities, Library, Restaurants, Shops and public transportation. Foster City was developed as a waterfront planned community featuring an outdoor lifestyle. It is known for its good schools, numerous parks, levy biking and walking trail, youth sports and scouts, and various activities. It has multiple tennis and pickleball courts. It is wonderfully located between Silicon Valley and San Francisco. Please, no smokers. Minimum one-year lease. Tenants are responsible for all utilities. The gardener is included. Please submit applications at AviaProperties.com; select "Vacancies", choose this Property, and select the "Apply Here" tab. Third-party applications are not accepted. Reach out with any questions or requests for showings. Avia Properties, Inc. BRE# 01993653 www.aviaproperties.com Avia Properties
Property Details (Fees & Lease)
Must have 3x the rent in total household income (before taxes)
Pets allowed
Dogs
limit
1
Listing Provided by ShowMeTheRent
Property Status: Off The Market
More Rental Options
Cities
- Redwood City, CA Apartments (33)
- San Mateo, CA Apartments (36)
- Belmont, CA Apartments (4)
- San Carlos, CA Apartments (6)
- Fremont, CA Apartments (85)
- Cherryland, CA Apartments (5)
- San Francisco, CA Apartments (557)
- San Pablo, CA Apartments (10)
- Berkeley, CA Apartments (79)
- Piedmont, CA Apartments (4)
- El Sobrante, CA Apartments (5)
- Danville, CA Apartments (13)
- Hayward, CA Apartments (47)
- Castro Valley, CA Apartments (21)
- Albany, CA Apartments (5)
- Pinole, CA Apartments (7)
Frequently Asked Questions
Frequently Asked Questions (FAQs)
In Foster City, CA, the average rent is $3,099 for a studio, $3,537 for a 1-bedroom, $4,259 for a 2-bedroom, and $5,983 for a 3-bedroom.
Some of Largest of the very popular Kay floor plans featuring FIVE bedrooms and THREE full bathrooms's amenities include patio / balcony, granite counters, and hardwood floors. To see the other amenities this property offers, check out the Amenities section.
Largest of the very popular Kay floor plans featuring FIVE bedrooms and THREE full bathrooms is not currently offering any rent specials.
Yes, Largest of the very popular Kay floor plans featuring FIVE bedrooms and THREE full bathrooms is pet-friendly.
Yes, Largest of the very popular Kay floor plans featuring FIVE bedrooms and THREE full bathrooms offers parking.
No, Largest of the very popular Kay floor plans featuring FIVE bedrooms and THREE full bathrooms does not offer units with in unit laundry.
No, Largest of the very popular Kay floor plans featuring FIVE bedrooms and THREE full bathrooms does not have a pool.
No, Largest of the very popular Kay floor plans featuring FIVE bedrooms and THREE full bathrooms does not have accessible units.
Yes, Largest of the very popular Kay floor plans featuring FIVE bedrooms and THREE full bathrooms has units with dishwashers.
No, Largest of the very popular Kay floor plans featuring FIVE bedrooms and THREE full bathrooms does not have units with air conditioning.
Find Similar Places
See our recommendations that are similar to Largest of the very popular Kay floor plans featuring FIVE bedrooms and THREE full bathrooms
