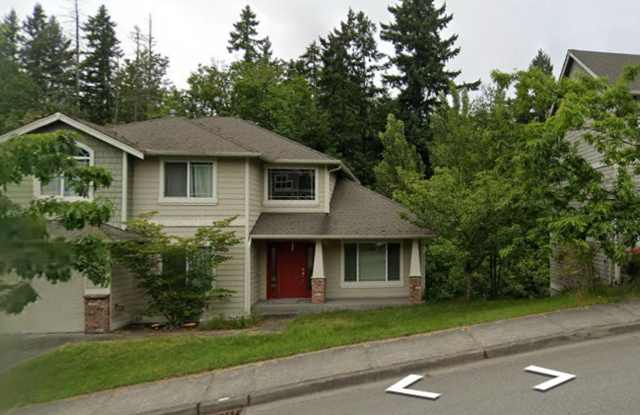Last updated August 12 2025 at 10:47 AM
1 of 2
Woodinville Duvall Road. 4 bed. +den. 2.5 bath 2+ gar. Unfinished basement
1 unit available
4 Beds
Location
18560 151st Avenue Northeast, Woodinville WA 98072, Woodinville Heights
Amenities
W/D hookup, Patio / balcony, Hardwood floors, Garage, Stainless steel, Walk in closets + more
Price range
$3,295 - $3,295 per month
Commute
Price and Availability
Info provided by ShowMeTheRent
Never miss a deal!
Get immediate alerts when prices drop or new units arrive.
Turn on alerts
Unit 4 beds, 2.5 baths, $3295
Avail. now
$3,295
Connect with Woodinville Duvall Road. 4 bed. +den. 2.5 bath 2+ gar. Unfinished basement
(206) 715-0286Closed
Get personalized apartment matches in 2 minutes or less.
How many bedrooms do you need?
Studio
1 Bed
2 Beds
3+ Beds
Similar Listings
Location
18560 151st Avenue Northeast, Woodinville, WA 98072 Woodinville Heights
Amenities
W/D hookup
Patio / balcony
Hardwood floors
Garage
Stainless steel
Walk in closets
Unit Amenities
bathtub
carpet
fireplace
hardwood floors
patio / balcony
range
refrigerator
walk in closets
w/d hookup
stainless steel
Property Amenities
parking
garage
18560-151st Ave NE., Woodinville, WA 98072. Hugh master bedroom [about 21 feet by 15 feet] with separate soaking tub and shower with walk-in closet and double sinks. Home includes 4 bedrooms plus den with 2.5 baths. Approximately 2400 square feet. Plus unfinished basement of 820 square feet. Built 2004. 2 car garage [extra wide for storage]. Quality 2 story home, sitting high off the street, with gas heat, hot water and stove. All bedrooms upstairs. Kitchen features center isle counter, hardwood floors, mauve counter tops, oak cabinets and double stainless-steel sinks. High ceiling in the entry with a chandelier. Sliding glass door to deck [about 20 feet by 6 feet] off kitchen. Carpeted dining room off kitchen with chandelier. Carpeted family room off kitchen with gas fireplace and area over fireplace for an entertainment center [dimensions about 40” wide and 36” deep.] Separate small living room off front door. Hardwoods in entry way, kitchen and eating space off kitchen. Covered cement porch at front door. Open staircase to second floor. Washer/dryer hookups off garage. Carpets. Full upper hall bath has skylight. ½ bath off garage. Mini-blinds. Approximate room sizes: Living room 15’ by 12’. Dining area 12’ by 11’. Family room 18’ by 15’. Eating space in kitchen about 15’ by 9’. 1st bedroom on the left 12’ by 12’ with 6’ by 2’ built in closet. 2nd bedroom on left 14’ by 12’ with 6’ by 2’ built in closet. 3rd bedroom on left 12’ by 11’ with 6’ by 2’ built in closet. Master bedroom 11’ by 15’ with 6’ by 6’ walk-in closet in master bathroom. Two car garage 24 feet by 22 with extra space about 22 feet by 6 feet. Available: About Aug. 11, 2025. One year lease. Or longer. Pet possible with extra deposit. Applications are available on our web site at: WPI Real Estate Services. Then under tenant. Then under vacancies. Scroll down until you find this listing. All property information in this ad deemed reliable, but not guaranteed. Directions: I-405. East on State highway 522. 2nd exit [Woodinville-Duvall Road exit]. East on Woodinville-Duvall road. Right at 151st Ave NE. [Steep hill]. House on left. Move in funds: First Month’s Rent $3,295.00 Last Month’s Rent 3,295.00 [may be spread with good credit] Security Deposit 2,500.00 Admin. Fee 100.00 Screen fee 27.50 [$25 per adult over 18 yrs .old] Tenant liability Ins. 10.50 TOTAL $5,933.00 [with good credit] Contact: Roger Schiess, Prop. Mgr. Cell: 206-715-0286 WPI Real Estate Services, Inc. 9500 Roosevelt Way NE, Ste 100 Seattle, WA 98115
Verified reviews
Property Details (Fees & Lease)
Must have 3x the rent in total household income (before taxes)
Listing Provided by ShowMeTheRent
More Rental Options
Cities
- Bothell, WA Apartments (44)
- Bothell East, WA Apartments (9)
- Kirkland, WA Apartments (85)
- Redmond, WA Apartments (105)
- Tukwila, WA Apartments (13)
- Eastmont, WA Apartments (8)
- Arlington, WA Apartments (10)
- Auburn, WA Apartments (30)
- Bainbridge Island, WA Apartments (12)
- Klahanie, WA Apartments (8)
- Burien, WA Apartments (20)
- Everett, WA Apartments (80)
- Kenmore, WA Apartments (18)
- Lake Stickney, WA Apartments (9)
- Bellevue, WA Apartments (148)
- Duvall, WA Apartments (4)
Counties
Frequently Asked Questions
Frequently Asked Questions (FAQs)
Woodinville Duvall Road. 4 bed. +den. 2.5 bath 2+ gar. Unfinished basement has a unit available for $3,295 per month. Check out the Price and Availability section for more information on this unit.
In Woodinville, WA, the average rent is $1,890 for a studio, $2,215 for a 1-bedroom, $3,167 for a 2-bedroom, and $3,313 for a 3-bedroom.
Some of Woodinville Duvall Road. 4 bed. +den. 2.5 bath 2+ gar. Unfinished basement's amenities include w/d hookup, patio / balcony, and hardwood floors. To see the other amenities this property offers, check out the Amenities section.
Woodinville Duvall Road. 4 bed. +den. 2.5 bath 2+ gar. Unfinished basement is not currently offering any rent specials.
No, Woodinville Duvall Road. 4 bed. +den. 2.5 bath 2+ gar. Unfinished basement is not pet-friendly. You can use the pet-friendly filter to find apartments that allow pets.
Yes, Woodinville Duvall Road. 4 bed. +den. 2.5 bath 2+ gar. Unfinished basement offers parking.
No, Woodinville Duvall Road. 4 bed. +den. 2.5 bath 2+ gar. Unfinished basement does not offer units with in unit laundry.
No, Woodinville Duvall Road. 4 bed. +den. 2.5 bath 2+ gar. Unfinished basement does not have a pool.
No, Woodinville Duvall Road. 4 bed. +den. 2.5 bath 2+ gar. Unfinished basement does not have accessible units.
No, Woodinville Duvall Road. 4 bed. +den. 2.5 bath 2+ gar. Unfinished basement does not have units with dishwashers.
