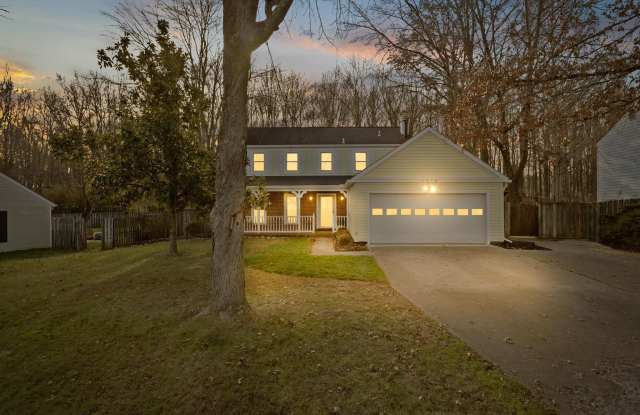- Home/
- Hayfield, VA/
- 5512 DUNSMORE Road
Last updated December 9 2025 at 8:50 PM
1 of 45
5512 DUNSMORE Road
5512 Dunsmore Road • Hayfield VA 22315
Location
5512 Dunsmore Road, Hayfield, VA 22315
Amenities
On-site laundry
Patio / balcony
Granite counters
Hardwood floors
Dishwasher
Pet friendly
Unit Amenities
bathtub
ceiling fan
dishwasher
extra storage
fireplace
garbage disposal
granite counters
hardwood floors
microwave
oven
patio / balcony
range
refrigerator
walk in closets
recently renovated
stainless steel
Property Amenities
cats allowed
dogs allowed
pet friendly
clubhouse
on-site laundry
parking
bbq/grill
garage
Available Now! Welcome to 5512 Dunsmore, an expansive and beautifully updated home that perfectly combines charm, modern comfort, and tranquility. Nestled on nearly a third of an acre surrounded by mature trees, this property offers a private retreat ideal for both relaxing and entertaining - indoors and out. Recent updates include new windows, roof, and siding, a fully renovated primary bath with a glass-enclosed shower and soaking tub, fresh interior paint, and heated marble tile flooring on the main level of the stunning two-story addition. Step onto the inviting front porch, large enough for a swing or outdoor seating, or enjoy evenings on the spacious brick patio overlooking the peaceful, tree-lined backyard - perfect for grilling or outdoor gatherings. Inside, the main level features a thoughtful layout with a welcoming foyer, powder room, bright living and dining rooms, and a chef's kitchen complete with stainless steel appliances and granite countertops. The adjacent family room offers a cozy wood-burning stove and access to the laundry area and two-car garage. The highlight of the main level is the generous rec room, boasting a brick wood-burning fireplace and a spiral staircase leading up to a loft - a perfect bonus space for a home office, art studio, or playroom. Upstairs, you'll find four comfortable bedrooms, including a spacious primary suite with a beautifully renovated en-suite bath, plus a second full hall bath. The versatile loft can serve as a fifth bedroom, playroom, or office and includes a large walk-in closet for additional storage. Enjoy the flat, fenced-in backyard with wooded views - no rear neighbors, as the property backs to the Coast Guard Base. With no HOA and a location just minutes to Kingstowne Towne Center, The Shops at Telegraph Village, and I-495, convenience meets comfort in this exceptional rental. Additional Details: Cats permitted; small dogs considered case by case (pet deposit required) Tenants responsible for all utilities and routine maintenance Ample parking with a two-car attached garage and driveway
Property Details (Fees & Lease)
Must have 3x the rent in total household income from all funding sources (before taxes)
Listing Provided by Listhub Api
Property Status: Off The Market
Melanie M Hogg
Century 21 New Millennium
MLS Number: VAFX2262750
Copyright © 2025 Bright MLS. All rights reserved. All information provided by the listing agent/broker is deemed reliable but is not guaranteed and should be independently verified.
More Rental Options
Cities
- Kingstowne, VA Apartments (12)
- Franconia, VA Apartments (24)
- Groveton, VA Apartments (7)
- Rose Hill, VA Apartments (19)
- Idylwood, VA Apartments (8)
- Silver Hill, MD Apartments (8)
- Reston, VA Apartments (87)
- Montclair, VA Apartments (13)
- Fairfax, VA Apartments (46)
- Newington, VA Apartments (10)
- Lake Ridge, VA Apartments (44)
- Neabsco, VA Apartments (21)
- Langley Park, MD Apartments (4)
- Coral Hills, MD Apartments (6)
- Capitol Heights, MD Apartments (5)
- Dunn Loring, VA Apartments (4)
Frequently Asked Questions (FAQs)
Apartment Rentals in Hayfield, VA start at $2,700/month (based on base prices that don’t include fees).
Some of 5512 DUNSMORE Road's amenities include on-site laundry, patio / balcony, and granite counters. To see the other amenities this property offers, check out the Amenities section.
5512 DUNSMORE Road is not currently offering any rent specials.
Yes, 5512 DUNSMORE Road is pet-friendly.
Yes, 5512 DUNSMORE Road offers parking.
No, 5512 DUNSMORE Road does not offer units with in unit laundry.
No, 5512 DUNSMORE Road does not have a pool.
No, 5512 DUNSMORE Road does not have accessible units.
Yes, 5512 DUNSMORE Road has units with dishwashers.
No, 5512 DUNSMORE Road does not have units with air conditioning.
Find Similar Places
See our recommendations that are similar to 5512 DUNSMORE Road
