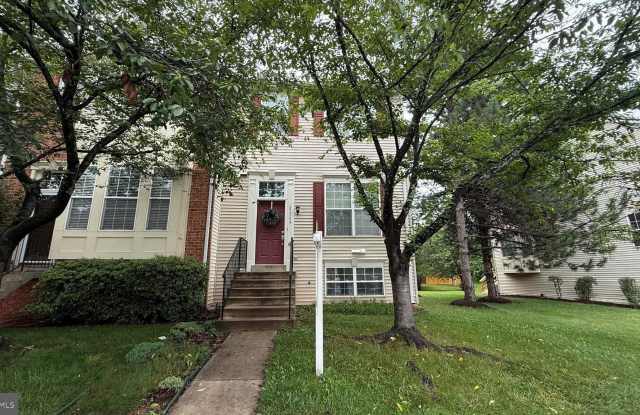- Home/
- Ashburn, VA/
- 43146 GATWICK SQUARE
Last updated July 18 2025 at 2:37 AM
1 of 32
43146 GATWICK SQUARE
43146 Gatwick Square • Ashburn VA 20147 • Ashburn Farm
Similar Rentals Nearby
Find Your Next Home
Location
43146 Gatwick Square, Ashburn, VA 20147 Ashburn Farm
Amenities
On-site laundry
Patio / balcony
Granite counters
Hardwood floors
Pet friendly
Parking
Unit Amenities
fireplace
granite counters
hardwood floors
patio / balcony
Property Amenities
pet friendly
basketball court
clubhouse
on-site laundry
parking
playground
pool
tennis court
Bright & Beautiful Townhome in Ashburn Farm!
Welcome to this stunning, sun-filled townhouse in the heart of sought-after Ashburn Farm! The main level features gleaming hardwood floors throughout the living room, dining room, and a spacious, open-concept family room/eat-in kitchen. The kitchen is a chef’s delight with granite countertops, 42” cabinets, and direct access to a large deck overlooking a lush backyard and expansive green common space—perfect for entertaining or simply enjoying a quiet morning outdoors. A convenient powder room rounds out the main level. Upstairs, the primary suite impresses with vaulted ceilings, a private en suite bath, and generous closet space. Two additional bedrooms share a full hall bathroom, and the laundry room is conveniently located on this level as well—no more hauling laundry up and down stairs! The fully finished walk-out lower level offers incredible flexibility with a bonus room, a third full bath, and a spacious recreation room complete with a cozy fireplace, built-in cabinetry, counter, and sink—ideal for hosting guests or creating a private retreat. Walk out directly to the large fenced yard, perfect for pets, play, or relaxing outdoors. Enjoy everything Ashburn Farm has to offer, including 20+ miles of trails, outdoor pools, tennis and basketball courts, tot lots, scenic ponds, and a community pavilion and banquet room. All this in a location that's close to shopping, dining, and public transportation. This home has it all—space, style, and a vibrant community. Don’t miss it!
Welcome to this stunning, sun-filled townhouse in the heart of sought-after Ashburn Farm! The main level features gleaming hardwood floors throughout the living room, dining room, and a spacious, open-concept family room/eat-in kitchen. The kitchen is a chef’s delight with granite countertops, 42” cabinets, and direct access to a large deck overlooking a lush backyard and expansive green common space—perfect for entertaining or simply enjoying a quiet morning outdoors. A convenient powder room rounds out the main level. Upstairs, the primary suite impresses with vaulted ceilings, a private en suite bath, and generous closet space. Two additional bedrooms share a full hall bathroom, and the laundry room is conveniently located on this level as well—no more hauling laundry up and down stairs! The fully finished walk-out lower level offers incredible flexibility with a bonus room, a third full bath, and a spacious recreation room complete with a cozy fireplace, built-in cabinetry, counter, and sink—ideal for hosting guests or creating a private retreat. Walk out directly to the large fenced yard, perfect for pets, play, or relaxing outdoors. Enjoy everything Ashburn Farm has to offer, including 20+ miles of trails, outdoor pools, tennis and basketball courts, tot lots, scenic ponds, and a community pavilion and banquet room. All this in a location that's close to shopping, dining, and public transportation. This home has it all—space, style, and a vibrant community. Don’t miss it!
Property Details
Must have 3x the rent in total household income from all funding sources (before taxes)
Listing Provided by Listhub Api
Property Status: Off The Market
Jana Gilbert
Weichert, Realtors
MLS Number: VALO2096910
Copyright © 2025 Bright MLS. All rights reserved. All information provided by the listing agent/broker is deemed reliable but is not guaranteed and should be independently verified.
More Rental Options
Amenities
Property Type
Cities
- Moorefield Station, VA Apartments (12)
- Belmont, VA Apartments (8)
- Broadlands, VA Apartments (13)
- Lansdowne, VA Apartments (6)
- Herndon, VA Apartments (45)
- North Potomac, MD Apartments (19)
- Arcola, VA Apartments (4)
- Brunswick, MD Apartments (5)
- Leesburg, VA Apartments (25)
- McNair, VA Apartments (18)
- Idylwood, VA Apartments (11)
- Seven Corners, VA Apartments (5)
- South Riding, VA Apartments (24)
- Oak Grove, VA Apartments (8)
- McLean, VA Apartments (40)
- Yorkshire, VA Apartments (4)
Counties
Frequently Asked Questions (FAQs)
In Ashburn, VA, the average rent is $2,112+ for a studio, $2,331+ for a 1-bedroom, $2,894+ for a 2-bedroom, and $3,723+ for a 3-bedroom.* For more information on rental trends in Ashburn, VA, check out our monthly Ashburn, VA Rent Report.
*Based on base prices that don’t include fees
Some of 43146 GATWICK SQUARE's amenities include on-site laundry, patio / balcony, and granite counters. To see the other amenities this property offers, check out the Amenities section.
43146 GATWICK SQUARE is not currently offering any rent specials.
Yes, 43146 GATWICK SQUARE is pet-friendly.
Yes, 43146 GATWICK SQUARE offers parking.
No, 43146 GATWICK SQUARE does not offer units with in unit laundry.
Yes, 43146 GATWICK SQUARE has a pool.
No, 43146 GATWICK SQUARE does not have accessible units.
No, 43146 GATWICK SQUARE does not have units with dishwashers.
No, 43146 GATWICK SQUARE does not have units with air conditioning.
Find Similar Places
See our recommendations that are similar to 43146 GATWICK SQUARE
