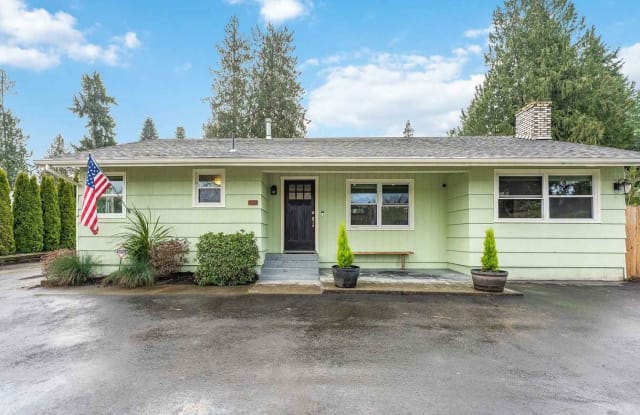Last updated June 20 2023 at 3:50 AM
1 of 33
11000 Southwest Walnut Street
11000 Southwest Walnut Street • Tigard OR 97223 • Tigard Neighborhood Area 10
Similar Rentals Nearby
Location
11000 Southwest Walnut Street, Tigard, OR 97223 Tigard Neighborhood Area 10
Amenities
In unit laundry
Patio / balcony
Dishwasher
Garage
Recently renovated
Stainless steel
Unit Amenities
dishwasher
in unit laundry
microwave
patio / balcony
recently renovated
stainless steel
Property Amenities
parking
bbq/grill
garage
internet access
Amazing 3 bedroom, 2 bathroom home in Tigard. Dine-in kitchen with two large windows that fill the kitchen with light. All stainless steel appliances which include a new dishwasher and microwave hood vent in 2022. The backyard is a park-like setting with a 10' x 20' area for a shared garden. Amenities included: deck, awning, large backyard/lot (.33 acres), brand new 6'x5' lockable shed, propane BBQ grill, central heat, dimmable LED lighting, dishwasher, stainless steel appliances, updated bathrooms, and washer and dryer in-unit. Fowler Middle School is right across the street and downtown Tigard is minutes away! The beautiful Dirksen Nature Park and Fanno Creek Trail are under a half mile away! Quick access to highway 217 and 99. Date Available: May 20th, 2023. Rent is $2,450 per month.
Lease terms:
- Rent: $2,450 per month
- Security deposit: $2,450
- Utilities included in rent: water, sewer, garbage
- Utilities paid by the tenant: gas, electricity, and internet
- Pet policy: no pets
- Smoking policy: no smoking/vaping
- Renter's insurance: required (proof needed prior to move-in)
Please submit a request via Avail.co (or this ad) with your email. Then a Google Form link to the required pre-screening will be sent to you. A pre-screening is not considered complete until all applicants over the age of 18 have completed the questionnaire. Pre-qualified applicants will be notified and a showing will be arranged. Once a showing has been completed, the full application with a $55 fee for background, credit, and eviction reports will be required to finalize the process.
**Please note**
-Parking for the home is in the U-shaped driveway in front of the home (fits approximately 3-4 cars).
-The home shares a backyard with unit 10996, which is located above the detached garage.
-Parking for unit 10996 is in front of the garage.
-The home does not come with the garage or unit 10996.
Lease terms:
- Rent: $2,450 per month
- Security deposit: $2,450
- Utilities included in rent: water, sewer, garbage
- Utilities paid by the tenant: gas, electricity, and internet
- Pet policy: no pets
- Smoking policy: no smoking/vaping
- Renter's insurance: required (proof needed prior to move-in)
Please submit a request via Avail.co (or this ad) with your email. Then a Google Form link to the required pre-screening will be sent to you. A pre-screening is not considered complete until all applicants over the age of 18 have completed the questionnaire. Pre-qualified applicants will be notified and a showing will be arranged. Once a showing has been completed, the full application with a $55 fee for background, credit, and eviction reports will be required to finalize the process.
**Please note**
-Parking for the home is in the U-shaped driveway in front of the home (fits approximately 3-4 cars).
-The home shares a backyard with unit 10996, which is located above the detached garage.
-Parking for unit 10996 is in front of the garage.
-The home does not come with the garage or unit 10996.
Property Details (Fees & Lease)
Must have 3x the rent in total household income (before taxes)
Listing Provided by Rentalutions
Property Status: Off The Market
More Rental Options
Cities
- Tualatin, OR Apartments (11)
- Beaverton, OR Apartments (84)
- Raleigh Hills, OR Apartments (5)
- West Slope, OR Apartments (7)
- Salem, OR Apartments (126)
- Barberton, WA Apartments (6)
- Salmon Creek, WA Apartments (7)
- West Linn, OR Apartments (11)
- Battle Ground, WA Apartments (15)
- Dallas, OR Apartments (6)
- Oregon City, OR Apartments (19)
- Monmouth, OR Apartments (7)
- Longview, WA Apartments (10)
- McMinnville, OR Apartments (12)
- St. Helens, OR Apartments (7)
- Orchards, WA Apartments (7)
Frequently Asked Questions
Frequently Asked Questions (FAQs)
In Tigard, OR, the average rent is $1,516 for a studio, $1,562 for a 1-bedroom, $1,927 for a 2-bedroom, and $2,352 for a 3-bedroom. For more information on rental trends in Tigard, OR, check out our monthly Tigard, OR Rent Report.
Some of 11000 Southwest Walnut Street's amenities include in unit laundry, patio / balcony, and dishwasher. To see the other amenities this property offers, check out the Amenities section.
11000 Southwest Walnut Street is not currently offering any rent specials.
No, 11000 Southwest Walnut Street is not pet-friendly. You can use the pet-friendly filter to find apartments that allow pets.
Yes, 11000 Southwest Walnut Street offers parking.
Yes, 11000 Southwest Walnut Street offers units with in unit laundry.
No, 11000 Southwest Walnut Street does not have a pool.
No, 11000 Southwest Walnut Street does not have accessible units.
Yes, 11000 Southwest Walnut Street has units with dishwashers.
No, 11000 Southwest Walnut Street does not have units with air conditioning.
Find Similar Places
See our recommendations that are similar to 11000 Southwest Walnut Street
