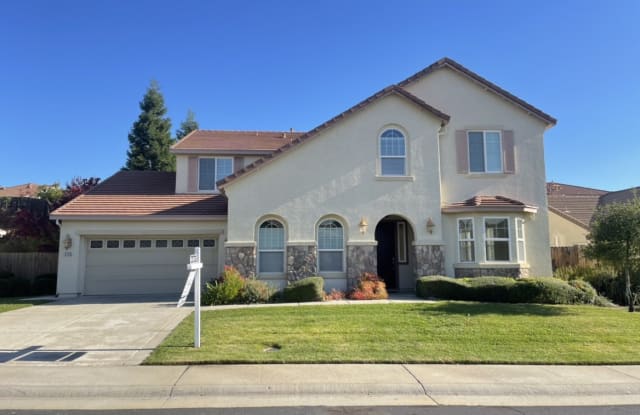Last updated December 22 2023 at 4:51 AM
1 of 25
2125 Lysander Way
2125 Lysander Way • Roseville CA 95661 • East Roseville Parkway
Similar Rentals Nearby
Find Your Next Home
Location
2125 Lysander Way, Roseville, CA 95661 East Roseville Parkway
Amenities
W/D hookup
Patio / balcony
Hardwood floors
Dishwasher
Garage
Air conditioning
Unit Amenities
air conditioning
ceiling fan
dishwasher
fireplace
garbage disposal
hardwood floors
microwave
oven
patio / balcony
w/d hookup
Property Amenities
parking
garage
Are you looking for a spacious and well-appointed home in the Stoneridge Community of East Roseville? Look no further! This beautiful 5-bedroom, 4 full-bath, 3-car tandem garage home is now available for rent and OFFERING 1/2 OFF YOUR FIRST MONTH'S RENT. The offer begins immediately after approval- no holding the property.
Property Details:
Size: This two-story home boasts a generous 3,716 square feet of living space, offering plenty of room for your family.
Entrance: As you step inside, you'll be greeted by an open entrance way leading to the formal living room and dining room, perfect for entertaining guests.
Kitchen: The kitchen is a highlight of this home, featuring a large pantry and modern appliances, including a gas cooktop with 5 burners, cabinet oven and microwave, dishwasher, and disposal. It's accessible from both the dining room and the kitchen.
Family Room: The cozy family room features a fireplace and is open to the kitchen. It also has a slider door that leads to a patio, providing easy access to the landscaped backyard.
Bedrooms: This home includes a bedroom and a full bath downstairs, making it ideal for guests or family members who prefer single-story living. Upstairs, you'll find two additional bedrooms, a common hallway bath, and an open room without a door.
Master Suite: The master bedroom is a true retreat with dual entrance doors, a ceiling fan, and a dual fireplace shared with the master bath. The master bath features a separate tub and a walk-in tile shower, as well as dual basin sinks on each side of the bathroom.
CONTACT THE OFFICE TO SET UP A VIEWING AS SOON AS POSSIBLE. (916)4156-0122
Application: To apply for this property, you can visit our website at www.rdpropertymgmt.com. Be sure to review all qualifications before applying. If you have any questions or concerns, you can reach our office at (916) 415-0122.
Only R&D Applications Accepted: Please note that only R&D applications are accepted for this property.
Don't miss out on the opportunity to make this spacious and well-appointed home your own. Contact us today for more information or to schedule a showing once your application is processed.
Property Details:
Size: This two-story home boasts a generous 3,716 square feet of living space, offering plenty of room for your family.
Entrance: As you step inside, you'll be greeted by an open entrance way leading to the formal living room and dining room, perfect for entertaining guests.
Kitchen: The kitchen is a highlight of this home, featuring a large pantry and modern appliances, including a gas cooktop with 5 burners, cabinet oven and microwave, dishwasher, and disposal. It's accessible from both the dining room and the kitchen.
Family Room: The cozy family room features a fireplace and is open to the kitchen. It also has a slider door that leads to a patio, providing easy access to the landscaped backyard.
Bedrooms: This home includes a bedroom and a full bath downstairs, making it ideal for guests or family members who prefer single-story living. Upstairs, you'll find two additional bedrooms, a common hallway bath, and an open room without a door.
Master Suite: The master bedroom is a true retreat with dual entrance doors, a ceiling fan, and a dual fireplace shared with the master bath. The master bath features a separate tub and a walk-in tile shower, as well as dual basin sinks on each side of the bathroom.
CONTACT THE OFFICE TO SET UP A VIEWING AS SOON AS POSSIBLE. (916)4156-0122
Application: To apply for this property, you can visit our website at www.rdpropertymgmt.com. Be sure to review all qualifications before applying. If you have any questions or concerns, you can reach our office at (916) 415-0122.
Only R&D Applications Accepted: Please note that only R&D applications are accepted for this property.
Don't miss out on the opportunity to make this spacious and well-appointed home your own. Contact us today for more information or to schedule a showing once your application is processed.
Property Details (Fees & Lease)
Must have 3x the rent in total household income (before taxes)
Listing Provided by Propertyware
Property Status: Off The Market
More Rental Options
Amenities
Property Type
Cities
- Antelope, CA Apartments (15)
- Rocklin, CA Apartments (39)
- Citrus Heights, CA Apartments (40)
- Foothill Farms, CA Apartments (11)
- North Highlands, CA Apartments (16)
- Orangevale, CA Apartments (8)
- North Auburn, CA Apartments (8)
- Nevada City, CA Apartments (6)
- Auburn, CA Apartments (14)
- Lemon Hill, CA Apartments (11)
- Arden-Arcade, CA Apartments (48)
- Kelly Ridge, CA Apartments (4)
- Linda, CA Apartments (10)
- Placerville, CA Apartments (5)
- Lodi, CA Apartments (8)
- Rosemont, CA Apartments (10)
Neighborhoods
Frequently Asked Questions
Frequently Asked Questions (FAQs)
Apartment Rentals in Roseville, CA start at $1,450/month.
Some of 2125 Lysander Way's amenities include w/d hookup, patio / balcony, and hardwood floors. To see the other amenities this property offers, check out the Amenities section.
2125 Lysander Way is not currently offering any rent specials.
No, 2125 Lysander Way is not pet-friendly. You can use the pet-friendly filter to find apartments that allow pets.
Yes, 2125 Lysander Way offers parking.
No, 2125 Lysander Way does not offer units with in unit laundry.
No, 2125 Lysander Way does not have a pool.
No, 2125 Lysander Way does not have accessible units.
Yes, 2125 Lysander Way has units with dishwashers.
Yes, 2125 Lysander Way has units with air conditioning.
Find Similar Places
See our recommendations that are similar to 2125 Lysander Way
