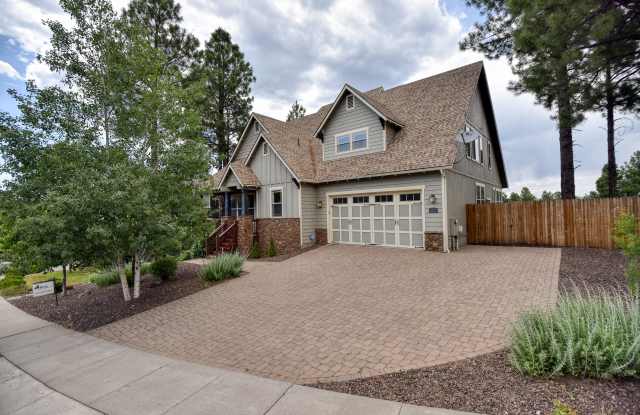Amenities
On-Site Laundry
Patio / Balcony
Granite Counters
Dishwasher
Garage
Recently Renovated
Unit Amenities
- Air Conditioning
- Ceiling Fan
- Dishwasher
- Fireplace
- Granite Counters
- Microwave
- Oven
- Patio / Balcony
- Range
- Refrigerator
- Walk In Closets
- Recently Renovated
- Stainless Steel
Property Amenities
- Clubhouse
- On-Site Laundry
- Parking
- Garage
FOR SALE
Listed on the Flagstaff FLEX MLS 182108 and the PHX MLS #6081867 For $659,999
Beautiful Ponderosa Trails home, one of the best in this pristine neighborhood, has an incredible view of the ''San Francisco Peaks'' from your kitchen table or large, red-wood deck back patio. This custom home offers 2,862 sq. ft. of living space which includes, 4 bedrooms, 3.5 bathrooms and an over-sized, two-car garage. The first Master Bedroom Suite is on the main floor, and includes a huge bathroom with walk-in shower and nicely appointed walk-in closet. The second Master Suite is on the second floor and includes lots of great closet space, and a private, spacious bath. Also on the second floor, there is an additional bedroom with a private bath, and a flex room/loft that could be used for an office or additional lounge space. The living area is open and the views are incredible! The living room includes a gas stone fireplace. The spacious kitchen, includes granite countertops, stainless appliances, custom cabinets and a large walk-in pantry. House has an open floor plan, formal dining, ceiling fans, and many more up-grades. Extras and Amenities include: Air conditioning, Balcony, Cable , Dishwasher, Fenced yard, Gas Stone Fireplace, Garage parking, Heat=gas, Laundry room hookups, Microwave, Oven/range, Refrigerator, Walk-in closets, 11,326 sq.ft. corner lot in The Summit neighborhood, views of the San Francisco Peaks all along the north side of the house. Upgrades: solid granite kitchen counters with travertine backsplash, 42-inch cherry-finished cabinets, stainless steel appliances, natural slate tile in all bathrooms and laundry room, vaulted ceilings, floor-to-ceiling windows, Hunter Douglas up/down shades, 621 sq. ft. deck and fully fenced backyard including 8 foot gate, south facing stone paver driveway with 3rd car parking, carriage-style garage door, stone accent exterior and heat tape on north side roofline. This home is like new and move-in ready. Come take a look!

