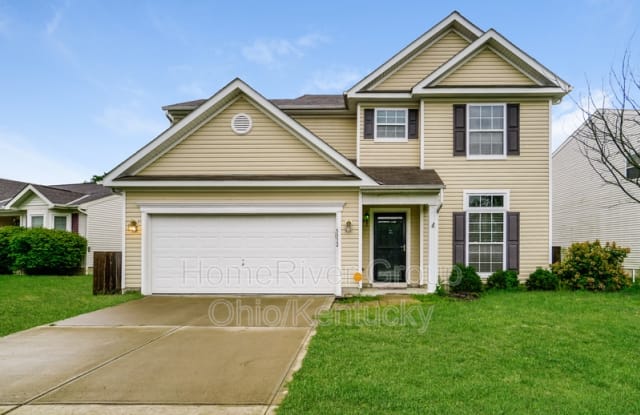Last updated March 9 2023 at 6:50 PM
1 of 16
5332 John Browning Dr
5332 John Browning Drive • Columbus OH 43110 • White Ash
Similar Rentals Nearby
Find Your Next Home
Location
5332 John Browning Drive, Columbus, OH 43110 White Ash
Amenities
Patio / balcony
Pet friendly
Stainless steel
Walk in closets
Air conditioning
Concierge
Unit Amenities
air conditioning
patio / balcony
walk in closets
stainless steel
Property Amenities
cats allowed
dogs allowed
pet friendly
concierge
Application Received Call before Applying
Coming Soon. This home is currently being refreshed. While this home is not yet available to tour, we are currently accepting applications. The available date may be sooner or later depending on rehab status. Contact us for more information or apply by visiting our website and review our Application Qualifying Criteria and Pet Guidelines.
Check out this BEAUTIFUL contemporary style home that has a versatile open floor plan. The great room opens into the eat in kitchen (with stainless steel appliances) and has a formal dining room as well. The spacious master suite includes a walk in closet and private bath. 3 nicely sized additional bedrooms and 2.5 baths. This home has wonderful outdoor space with a deck and patio that overlooks the large fenced yard. Storage for bikes and yard equipment tucked on the side of the back of the home. Desirable Canal Winchester school district. (No Section 8)
$75 app fee/adult, $250 admin fee due at move-in. Tenants are responsible for utilities, yard care and renters insurance.
Pets Accepted on a case by case basis with approval and payment of applicable fees. $300 non-refundable pet fee per pet, $25 mo/rent and pet screening fee per pet prior to move-in. Breed restrictions apply.
To review our Application Qualifying Criteria and Pet Guidelines prior to applying, please see Tenant Criteria on our website.
All HomeRiver Group residents are enrolled in the Resident Benefits Package (RBP)which includes a convenient option for renters insurance, HVAC air filter delivery (for applicable properties), credit building to help boost your credit score with timely rent payments, $1M Identity Protection, move-in concierge service making utility connection and home service setup a breeze during your move-in, our best-in-class resident rewards program, and much more! More details will be provided upon application
Coming Soon. This home is currently being refreshed. While this home is not yet available to tour, we are currently accepting applications. The available date may be sooner or later depending on rehab status. Contact us for more information or apply by visiting our website and review our Application Qualifying Criteria and Pet Guidelines.
Check out this BEAUTIFUL contemporary style home that has a versatile open floor plan. The great room opens into the eat in kitchen (with stainless steel appliances) and has a formal dining room as well. The spacious master suite includes a walk in closet and private bath. 3 nicely sized additional bedrooms and 2.5 baths. This home has wonderful outdoor space with a deck and patio that overlooks the large fenced yard. Storage for bikes and yard equipment tucked on the side of the back of the home. Desirable Canal Winchester school district. (No Section 8)
$75 app fee/adult, $250 admin fee due at move-in. Tenants are responsible for utilities, yard care and renters insurance.
Pets Accepted on a case by case basis with approval and payment of applicable fees. $300 non-refundable pet fee per pet, $25 mo/rent and pet screening fee per pet prior to move-in. Breed restrictions apply.
To review our Application Qualifying Criteria and Pet Guidelines prior to applying, please see Tenant Criteria on our website.
All HomeRiver Group residents are enrolled in the Resident Benefits Package (RBP)which includes a convenient option for renters insurance, HVAC air filter delivery (for applicable properties), credit building to help boost your credit score with timely rent payments, $1M Identity Protection, move-in concierge service making utility connection and home service setup a breeze during your move-in, our best-in-class resident rewards program, and much more! More details will be provided upon application
Property Details (Fees & Lease)
Must have 3x the rent in total household income (before taxes)
Pets allowed
Cats, dogs
Listing Provided by Tenant Turner
Property Status: Off The Market
More Rental Options
Amenities
Property Type
Cities
- Bexley, OH Apartments (5)
- Grandview Heights, OH Apartments (4)
- Upper Arlington, OH Apartments (16)
- Worthington, OH Apartments (7)
- Blacklick Estates, OH Apartments (9)
- Pickerington, OH Apartments (9)
- Marysville, OH Apartments (13)
- Dublin, OH Apartments (24)
- Canal Winchester, OH Apartments (7)
- Galloway, OH Apartments (4)
- Powell, OH Apartments (6)
- Lincoln Village, OH Apartments (4)
- Lancaster, OH Apartments (11)
- Newark, OH Apartments (31)
- Delaware, OH Apartments (27)
- Westerville, OH Apartments (21)
Neighborhoods
Frequently Asked Questions
Frequently Asked Questions (FAQs)
In Columbus, OH, the average rent is $1,219 for a studio, $1,467 for a 1-bedroom, $1,748 for a 2-bedroom, and $2,129 for a 3-bedroom. For more information on rental trends in Columbus, OH, check out our monthly Columbus, OH Rent Report.
Some of 5332 John Browning Dr's amenities include patio / balcony, pet friendly, and stainless steel. To see the other amenities this property offers, check out the Amenities section.
5332 John Browning Dr is not currently offering any rent specials.
Yes, 5332 John Browning Dr is pet-friendly.
No, 5332 John Browning Dr does not offer parking.
No, 5332 John Browning Dr does not offer units with in unit laundry.
No, 5332 John Browning Dr does not have a pool.
No, 5332 John Browning Dr does not have accessible units.
No, 5332 John Browning Dr does not have units with dishwashers.
Yes, 5332 John Browning Dr has units with air conditioning.
Find Similar Places
See our recommendations that are similar to 5332 John Browning Dr
