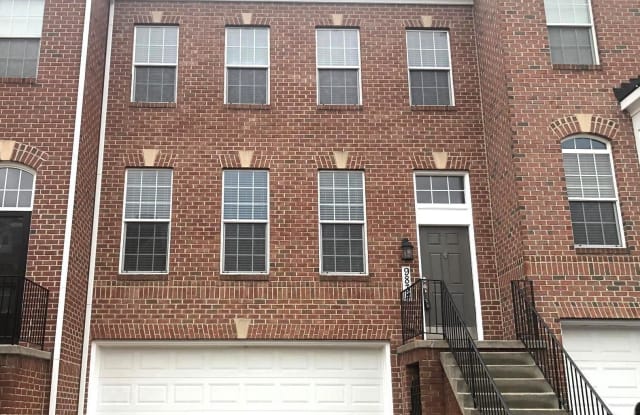- Home/
- North Laurel, MD/
- 9834 SNOW BIRD LANE
Last updated
1 of 69
9834 SNOW BIRD LANE
9834 Snow Bird Lane • North Laurel MD 20723 • North Laurel
Find Your Next Home
Location
9834 Snow Bird Lane, North Laurel, MD 20723 North Laurel
Amenities
- Patio / Balcony
- Hardwood Floors
- Dishwasher
- Garage
- Recently Renovated
- Stainless Steel
Unit Amenities
- Bathtub
- Carpet
- Dishwasher
- Extra Storage
- Fireplace
- Hardwood Floors
- Ice Maker
- Microwave
- Patio / Balcony
- Range
- Refrigerator
- Walk In Closets
- Recently Renovated
- Stainless Steel
Property Amenities
- Clubhouse
- Game Room
- Parking
- Playground
- Pool
- Garage
- Tennis Court
NOTE: *Please use COVID-19 Safety & Health Protocols when viewing - and no more than 3 people in home at once. *** NOTE: This program is ON HOLD due to to COVID-19. Pre-Registrations allowed, however, no applications being accepted temporarily. RENT WITH RIGHT TO LEASE OPTION - (IMPORTANT NOTE: This program is TEMPORARILY ON HOLD DUE TO COVID-19). When program resumes: Property is potentially available through RENT WITH RIGHT TO LEASE program - subject to program eligibility, restrictions and program's COVID-19 procedures. Must apply for program approval. Gorgeous Brick-Front Townhouse located in the prestigious development of Emerson at Skylark Ridge in Laurel, MD (Howard County)! Just move right in to this beautiful upscale 3-level home featuring 3 bedrooms, 2.5 full baths, finished basement, deck, patio and a 2-car garage - there's space for everyone to spread out and relax! Gorgeously updated kitchen with stainless appliances, hardwood floors, pantry, bar counter seating, solid surface counter tops, lots of cabinetry with roll-out shelving, double deep sink, dishwasher, built-in microwave, flat surface top stove and French door style refrigerator. Eat-in breakfast area with glass sliding door leading outside to the recently added low maintenance modern entertainment deck which overlooks trees in the backyard for great privacy. Open concept separate dining area with hardwood floors opens to the spacious family/living room which features gleaming hardwood floors and bright windows for lots of natural light. Step-down entryway/foyer with hardwood floors and high ceiling. Powder room nearby for convenience. Upper level boasts a master bedroom suite with tray ceilings, cozy carpet, bright windows , walk-in closet and an attached master bath with tile floors, double sink vanity, separate soaking tub and shower with tile surround. 2nd and 3rd bedrooms offer ample closet space, cozy carpet and vaulted ceilings. Spacious hall/guest bath features tile floors, double sinks and tub/shower combo. Upper level laundry area with shelving. Lower level basement features a spacious Rec/Game Room with a cozy gas burning fireplace, utility space, attached garage and a glass slider door leading to the recently installed custom brick patio - great for cookouts and gatherings. Spacious 2-car garage with auto opener and extra storage room space. Conveniently located to shopping malls, restaurants, local colleges, hospitals, parks, biking/ walking/jogging trails, military installations, schools, major highways/capital beltway - plus much more! Enjoy community amenities to include club house, tennis courts, playground, walking trails & swimming pool (optional use). Welcome home and enjoy the lifestyle that's waiting for you. A must see!
Property Details
Must have 3x the rent in total household income (before taxes)
Listing Provided by ListHub
Property Status: Off The Market
Beverly Drewery
Century 21 New Millennium
Copyright © 2020 Bright MLS. All rights reserved. All information provided by the listing agent/broker is deemed reliable but is not guaranteed and should be independently verified.
More Rental Options
Cities
- Scaggsville, MD Apartments (8)
- Laurel, MD Apartments (38)
- Maryland City, MD Apartments (24)
- South Laurel, MD Apartments (14)
- Glassmanor, MD Apartments (11)
- Layhill, MD Apartments (6)
- Pasadena, MD Apartments (14)
- Beltsville, MD Apartments (8)
- Largo, MD Apartments (21)
- Rockville, MD Apartments (67)
- Westphalia, MD Apartments (23)
- District Heights, MD Apartments (4)
- Lansdowne, MD Apartments (6)
- Washington, DC Apartments (1352)
- Owings Mills, MD Apartments (40)
- Bladensburg, MD Apartments (7)
Counties
Frequently Asked Questions (FAQs)
In North Laurel, MD, the average rent is + for a studio, + for a 1-bedroom, $2,625+ for a 2-bedroom, and + for a 3-bedroom.*
*Based on base prices that don’t include fees
Some of 9834 SNOW BIRD LANE's amenities include patio / balcony, hardwood floors, and dishwasher. To see the other amenities this property offers, check out the Amenities section.
9834 SNOW BIRD LANE is not currently offering any rent specials.
No, 9834 SNOW BIRD LANE is not pet-friendly. You can use the pet-friendly filter to find apartments that allow pets.
Yes, 9834 SNOW BIRD LANE offers parking.
No, 9834 SNOW BIRD LANE does not offer units with in unit laundry.
Yes, 9834 SNOW BIRD LANE has a pool.
No, 9834 SNOW BIRD LANE does not have accessible units.
Yes, 9834 SNOW BIRD LANE has units with dishwashers.
No, 9834 SNOW BIRD LANE does not have units with air conditioning.
Find Similar Places
See our recommendations that are similar to 9834 SNOW BIRD LANE
