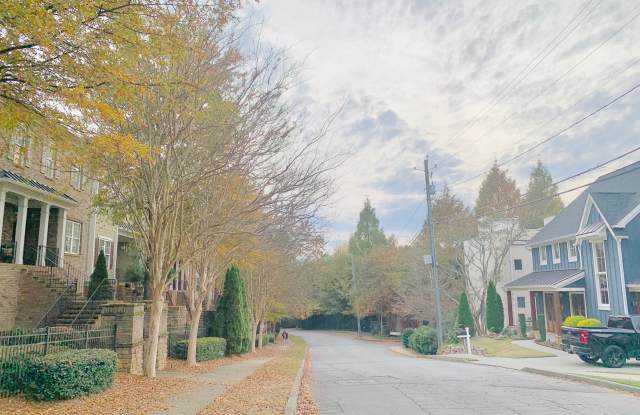Last updated April 15 2024 at 3:50 AM
1 of 34
2158 Havenwood Trail
2158 Havenwood Trail • Brookhaven GA 30319 • Brookhaven Fields
Similar Rentals Nearby
Find Your Next Home
Location
2158 Havenwood Trail, Brookhaven, GA 30319 Brookhaven Fields
Amenities
In unit laundry
Patio / balcony
Granite counters
Hardwood floors
Dishwasher
Pet friendly
Unit Amenities
air conditioning
carpet
dishwasher
fireplace
granite counters
hardwood floors
in unit laundry
microwave
oven
patio / balcony
range
refrigerator
walk in closets
recently renovated
stainless steel
Property Amenities
cats allowed
dogs allowed
pet friendly
coffee bar
on-site laundry
parking
pool
bike storage
garage
media room
tennis court
This is a beautiful gated community in the heart of Brookhaven right next to Buckhead. Hardwood oak floors and gorgeous iron spindle staircases. This is 3 floors, 10+ foot high ceilings, all new modern upgrades/fixtures/lighting, crown molding throughout, and entire place newly painted. 3 bedrooms/3.5 bathrooms with a dining room, kitchen, living room, and a great patio deck in the back for getting some great natural light during the day or refreshing relaxation at night. Granite counter tops in the kitchen and master bathroom, stainless steel kitchen appliances, lots of storage, and a pantry. Just across the street from a park and tennis courts, and close to shopping, movie theater, great restaurants (i.e. Valenza, Haven, Vero, Hob Nob, 26 Thai and Sushi, Kaleidoscope, and more), coffee shops (i.e. J. Christophers, The Flying Biscuit, and Costa Coffee) and Oglethorpe University. You have easy access to 85, 285, and 400 making this a great central location. The setup would work well for a variety of people including business professional(s), medical hospital professionals, a family or young professionals and more. The lease timeframe and start date are negotiable based on needs but targeting May 1 and on.
Additional Details:
-Flooring: Hardwood Oak floors and carpet in the bedrooms.
-Bedrooms: 3 bedrooms all with private bathrooms and closets. (2 bedrooms on the 3rd floor with walk-in closets and 1 bedroom on the 1st floor with a regular closet). Dimensions: Master Room = 15 X 13.5, Guest Room = 13 X 13, Basement Room = 16.5 X 10
-Storage and Closets: 2 extra walk-in closets on the basement floor for storage.
-Kitchen: Stainless Steel Appliances - Fridge, microwave, dishwasher, and oven/stove.
-Laundry: New Washer/Dryer on third floor.
-A/C and Heating: Google Smart thermostats for heating and a/c
-Gas Fireplace
-Parking: 4 parking spots. Additional parking spots in community as well.
-Utilities: Trash and Recycling Included. Utilities not included.
Additional Details:
-Flooring: Hardwood Oak floors and carpet in the bedrooms.
-Bedrooms: 3 bedrooms all with private bathrooms and closets. (2 bedrooms on the 3rd floor with walk-in closets and 1 bedroom on the 1st floor with a regular closet). Dimensions: Master Room = 15 X 13.5, Guest Room = 13 X 13, Basement Room = 16.5 X 10
-Storage and Closets: 2 extra walk-in closets on the basement floor for storage.
-Kitchen: Stainless Steel Appliances - Fridge, microwave, dishwasher, and oven/stove.
-Laundry: New Washer/Dryer on third floor.
-A/C and Heating: Google Smart thermostats for heating and a/c
-Gas Fireplace
-Parking: 4 parking spots. Additional parking spots in community as well.
-Utilities: Trash and Recycling Included. Utilities not included.
Property Details (Fees & Lease)
Must have 3x the rent in total household income (before taxes)
Pets allowed
Cats, dogs
Listing Provided by Avail
Property Status: Off The Market
More Rental Options
Cities
- Chamblee, GA Apartments (36)
- North Druid Hills, GA Apartments (20)
- Doraville, GA Apartments (14)
- Dunwoody, GA Apartments (25)
- Gainesville, GA Apartments (63)
- Loganville, GA Apartments (20)
- Social Circle, GA Apartments (6)
- Cartersville, GA Apartments (22)
- Dawsonville, GA Apartments (9)
- Lawrenceville, GA Apartments (54)
- Jackson, GA Apartments (4)
- Dahlonega, GA Apartments (5)
- Norcross, GA Apartments (30)
- Acworth, GA Apartments (23)
- Grayson, GA Apartments (7)
- Conyers, GA Apartments (45)
Counties
Frequently Asked Questions
Frequently Asked Questions (FAQs)
In Brookhaven, GA, the average rent is $1,559 for a studio, $1,825 for a 1-bedroom, $2,430 for a 2-bedroom, and $3,788 for a 3-bedroom. For more information on rental trends in Brookhaven, GA, check out our monthly Brookhaven, GA Rent Report.
Some of 2158 Havenwood Trail's amenities include in unit laundry, patio / balcony, and granite counters. To see the other amenities this property offers, check out the Amenities section.
2158 Havenwood Trail is not currently offering any rent specials.
Yes, 2158 Havenwood Trail is pet-friendly.
Yes, 2158 Havenwood Trail offers parking.
Yes, 2158 Havenwood Trail offers units with in unit laundry.
Yes, 2158 Havenwood Trail has a pool.
No, 2158 Havenwood Trail does not have accessible units.
Yes, 2158 Havenwood Trail has units with dishwashers.
Yes, 2158 Havenwood Trail has units with air conditioning.
Find Similar Places
See our recommendations that are similar to 2158 Havenwood Trail
