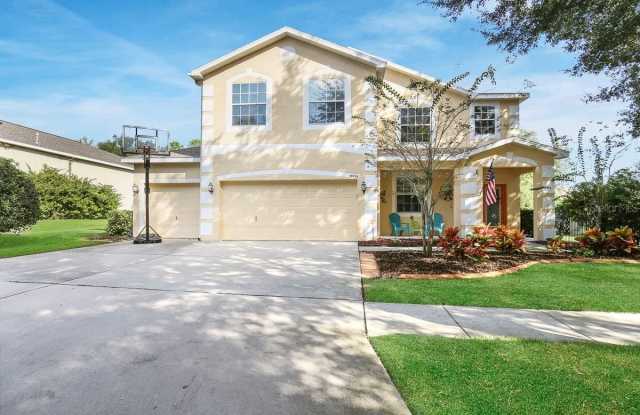- Home/
- Fish Hawk, FL/
- 14819 HERONGLEN DRIVE
Last updated March 23 2025 at 9:50 AM
1 of 25
14819 HERONGLEN DRIVE
14819 Heronglen Drive • Fish Hawk FL 33547 • Fishhawk
Similar Rentals Nearby
Find Your Next Home
Location
14819 Heronglen Drive, Fish Hawk, FL 33547 Fishhawk
Amenities
Granite counters
Dishwasher
Garage
Stainless steel
Walk in closets
Pool
Unit Amenities
bathtub
ceiling fan
dishwasher
granite counters
microwave
range
refrigerator
walk in closets
stainless steel
Property Amenities
concierge
parking
pool
garage
online portal
Classic elegance and a family-inspired design pair perfectly in this 2-story open-concept POOL home located on a desirable conservation lot in beautiful Heron Glen at Fishhawk Ranch. This home features 5 beds, 3 full baths, and a 3 car garage, plus a bonus room and it’s just what you’ve been looking for!
The cook of the family will love the kitchen with 42” crowned cabinets, granite counters, center prep-island, stainless steel appliances, and breakfast bar. The kitchen overlooks the roomy living room and breakfast nook with sliding glass doors leading out to your own private oasis.
Venture outside and discover a spacious paved screened lanai, heated pool with water features and a private backyard with no neighbors making it the perfect area for year-round entertaining.
Den downstairs can easily be used as a guest room, office or 5th bedroom and has a full-size bath that leads out to the pool area.
Upstairs, enjoy movie nights, or play-time in the large bonus space. The roomy secondary bedrooms share a full-size Jack and Jill bathroom.
Your large master suite features separate closets, and a spacious en-suite master bath with a garden tub, walk-in shower, dual sink vanity, and an additional spacious walk-in closet.
Compare! All landscaping maintenance is included: Mowing, Trimming, Pruning, Fertilization of turf and shrubs, plus plant pest control and irrigation maintenance, even complete pool service - saving you time and money!
Call today to schedule a showing, this home won't last long.
NOTE: Additional $59/mo. Resident Benefits Package is required and includes a host of time and money-saving perks, including monthly air filter delivery, concierge utility setup, on-time rent rewards, $1M identity fraud protection, credit building, online maintenance and rent payment portal, one lockout service, and one late-rent pass. Renters Liability Insurance Required. Call to learn more about our Resident Benefits Package.
The cook of the family will love the kitchen with 42” crowned cabinets, granite counters, center prep-island, stainless steel appliances, and breakfast bar. The kitchen overlooks the roomy living room and breakfast nook with sliding glass doors leading out to your own private oasis.
Venture outside and discover a spacious paved screened lanai, heated pool with water features and a private backyard with no neighbors making it the perfect area for year-round entertaining.
Den downstairs can easily be used as a guest room, office or 5th bedroom and has a full-size bath that leads out to the pool area.
Upstairs, enjoy movie nights, or play-time in the large bonus space. The roomy secondary bedrooms share a full-size Jack and Jill bathroom.
Your large master suite features separate closets, and a spacious en-suite master bath with a garden tub, walk-in shower, dual sink vanity, and an additional spacious walk-in closet.
Compare! All landscaping maintenance is included: Mowing, Trimming, Pruning, Fertilization of turf and shrubs, plus plant pest control and irrigation maintenance, even complete pool service - saving you time and money!
Call today to schedule a showing, this home won't last long.
NOTE: Additional $59/mo. Resident Benefits Package is required and includes a host of time and money-saving perks, including monthly air filter delivery, concierge utility setup, on-time rent rewards, $1M identity fraud protection, credit building, online maintenance and rent payment portal, one lockout service, and one late-rent pass. Renters Liability Insurance Required. Call to learn more about our Resident Benefits Package.
Property Details
Must have 3x the rent in total household income (before taxes)
Listing Provided by Listhub Api
Property Status: Off The Market
Daniel Rothrock
Eaton Realty
MLS Number: TB8358553
Copyright © 2025 Stellar MLS. All rights reserved. All information provided by the listing agent/broker is deemed reliable but is not guaranteed and should be independently verified.
More Rental Options
Cities
- Bloomingdale, FL Apartments (11)
- Valrico, FL Apartments (18)
- Riverview, FL Apartments (119)
- Brandon, FL Apartments (96)
- North Sarasota, FL Apartments (13)
- Holiday, FL Apartments (44)
- Feather Sound, FL Apartments (9)
- Palmetto, FL Apartments (15)
- Belleair, FL Apartments (10)
- Southgate, FL Apartments (11)
- Apollo Beach, FL Apartments (72)
- Lake Sarasota, FL Apartments (7)
- Gibsonton, FL Apartments (20)
- Bartow, FL Apartments (18)
- South Pasadena, FL Apartments (17)
- Seminole, FL Apartments (26)
Neighborhoods
Frequently Asked Questions (FAQs)
In Fish Hawk, FL, the average rent is + for a studio, $1,500+ for a 1-bedroom, $1,953+ for a 2-bedroom, and + for a 3-bedroom.*
*Based on base prices that don’t include fees
Some of 14819 HERONGLEN DRIVE's amenities include granite counters, dishwasher, and garage. To see the other amenities this property offers, check out the Amenities section.
14819 HERONGLEN DRIVE is not currently offering any rent specials.
Yes, 14819 HERONGLEN DRIVE is pet-friendly.
Yes, 14819 HERONGLEN DRIVE offers parking.
No, 14819 HERONGLEN DRIVE does not offer units with in unit laundry.
Yes, 14819 HERONGLEN DRIVE has a pool.
No, 14819 HERONGLEN DRIVE does not have accessible units.
Yes, 14819 HERONGLEN DRIVE has units with dishwashers.
No, 14819 HERONGLEN DRIVE does not have units with air conditioning.
Find Similar Places
See our recommendations that are similar to 14819 HERONGLEN DRIVE
