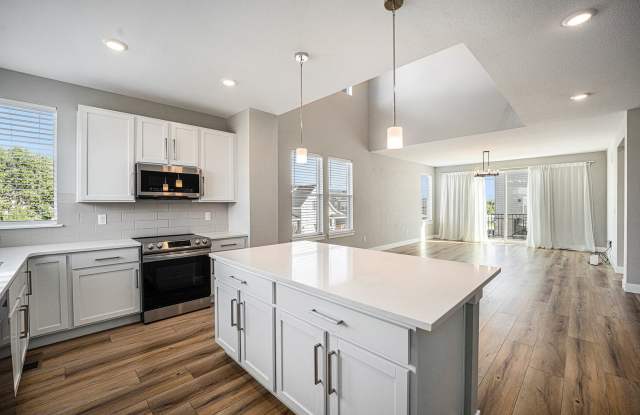- Home/
- Wheat Ridge, CO/
- Modern 3-Story End Unit with Designer Finishes
Last updated October 20 2025 at 11:53 AM
1 of 2
Modern 3-Story End Unit with Designer Finishes
- 1 unit available
- 2 Beds
- Location
- 11106 West 53rd Drive, Wheat Ridge CO 80033, Appleridge Estates
- Amenities
- In unit laundry, Patio / balcony, Dishwasher, Pet friendly, Garage, Recently renovated + more
- Price range
- $2,995 - $2,995 per month
- Commute
Price and Availability
Info provided by ShowMeTheRent
Never miss a deal!
Get immediate alerts when prices drop or new units arrive.
Turn on alerts
Unit 2 beds, 2.5 baths, $2995
Avail. now
$2,995
Find apartments similar to Modern 3-Story End Unit with Designer Finishes
How many bedrooms do you need?
Similar Listings
Location
Amenities
In unit laundry
Patio / balcony
Dishwasher
Pet friendly
Garage
Recently renovated
Unit Amenities
air conditioning
dishwasher
garbage disposal
in unit laundry
microwave
oven
patio / balcony
range
refrigerator
walk in closets
recently renovated
stainless steel
Property Amenities
on-site laundry
parking
garage
hot tub
cats allowed
dogs allowed
Experience the perfect blend of style and functionality in this absolutely stunning Row Home with 2-bedrooms, 2 full baths, 2 half baths, a private study and attached 2-car garage. This spacious 3-story end unit offers an open floor plan, soaring ceilings, and thoughtful upgrades throughout. On the first floor, you’ll find a private office/study, a half bathroom, and convenient access to the attached garage. The second floor boasts an impressive two-story dining area, an expansive great room, and a gourmet kitchen featuring 42” white cabinetry, quartz countertops, a large island, stainless steel appliances, and a walk-in pantry. A large laundry room with built-in cabinetry and quartz counters plus another half bath complete this level. The third floor is home to a luxurious primary suite with a spa-like bath, an additional bedroom with its own full bath, and plenty of natural light. Modern comforts include central A/C and a tankless water heater. Located just steps from parks, trails, shopping, light rail, and major highways, this home offers both convenience and lifestyle. Call us today to schedule a tour! Rent: $2995 Sewer and Trash included Tenant Responsible for all other utilities and Renter's Insurance For additional questions or to schedule a tour please call 720-735-7384 Ext 2 or leasing@crtmanage.com Se Habla Espanol? 720-735-7384 ext. 6 *No smoking *Dogs and Cats Only - Max 2 *Security Deposit: Equivalent to 100% of a full month's rent *Security Deposit alternatives may be available. Please reach out to us to inquire *Property Manager: CRT Management, LLC *Application processing time is 2-3 business days. *Other terms, fees, and conditions may apply. All information is deemed reliable but not guaranteed and is subject to change. Rent is subject to change. A PROSPECTIVE TENANT HAS THE RIGHT TO PROVIDE TO THE LANDLORD A PORTABLE TENANT SCREENING REPORT, AS DEFINED IN SECTION 38-12-902 (2.5), COLORADO REVISED STATUTES AND IF THE PROSPECTIVE TENANT PROVIDES THE LANDLORD WITH A PORTABLE TENANT SCREENING REPORT, THE LANDLORD IS PROHIBITED FROM CHARGING THE PROSPECTIVE TENANT A RENTAL APPLICATION FEE OR CHARGING THE PROSPECTIVE TENANT A FEE FOR THE LANDLORD TO ACCESS OR USE THE PORTABLE TENANT SCREENING REPORT. CRT Management, LLC 7675 W. 14th Ave. #201 Lakewood, CO 80214 www.crtmanage.com 720-735-7384 ext. 2
Verified reviews
Property Details (Fees & Lease)
Must have 3x the rent in total household income (before taxes)
Pets allowed
Cats, dogs
limit
1
Listing Provided by ShowMeTheRent
Legal details
Applicant has the right to provide Modern 3-Story End Unit with Designer Finishes with a Portable Tenant Screening Report (PTSR) that is not more than 30 days old, as defined in § 38-12-902(2.5), Colorado Revised Statutes; and 2) if Applicant provides Modern 3-Story End Unit with Designer Finishes with a PTSR, Modern 3-Story End Unit with Designer Finishes is prohibited from: a) charging Applicant a rental application fee; or b) charging Applicant a fee Modern 3-Story End Unit with Designer Finishes to access or use the PTSR.
More Rental Options
Amenities
Property Type
Cities
- Edgewater, CO Apartments (9)
- Fairmount, CO Apartments
- Arvada, CO Apartments (81)
- Lakewood, CO Apartments (168)
- Woodland Park, CO Apartments (5)
- Idaho Springs, CO Apartments (5)
- Windsor, CO Apartments (20)
- Thornton, CO Apartments (72)
- Parker, CO Apartments (47)
- Denver, CO Apartments (1264)
- Glendale, CO Apartments (13)
- Aurora, CO Apartments (302)
- The Pinery, CO Apartments (4)
- Berthoud, CO Apartments (12)
- Golden, CO Apartments (23)
- Longmont, CO Apartments (84)
Neighborhoods
Frequently Asked Questions (FAQs)
Modern 3-Story End Unit with Designer Finishes has a unit available for $2,995 per month. Check out the Price and Availability section for more information on this unit.
In Wheat Ridge, CO, the average rent is $1,530 for a studio, $1,761 for a 1-bedroom, $2,051 for a 2-bedroom, and $2,270 for a 3-bedroom. For more information on rental trends in Wheat Ridge, CO, check out our monthly Wheat Ridge, CO Rent Report.
Some of Modern 3-Story End Unit with Designer Finishes's amenities include in unit laundry, patio / balcony, and dishwasher. To see the other amenities this property offers, check out the Amenities section.
Modern 3-Story End Unit with Designer Finishes is not currently offering any rent specials.
Yes, Modern 3-Story End Unit with Designer Finishes is pet-friendly.
Yes, Modern 3-Story End Unit with Designer Finishes offers parking.
Yes, Modern 3-Story End Unit with Designer Finishes offers units with in unit laundry.
No, Modern 3-Story End Unit with Designer Finishes does not have a pool.
No, Modern 3-Story End Unit with Designer Finishes does not have accessible units.
Yes, Modern 3-Story End Unit with Designer Finishes has units with dishwashers.
