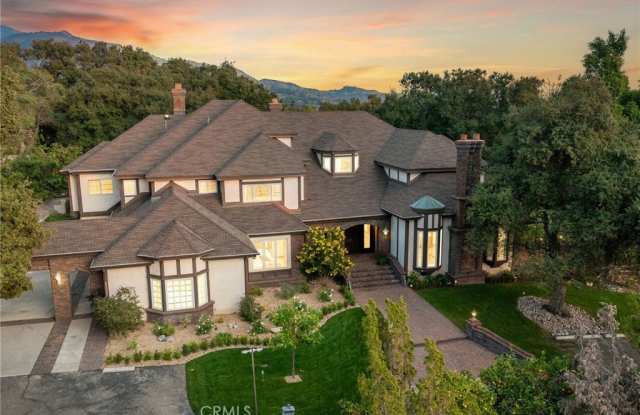1 of 81
533 E Sierra Madre Avenue
1 unit available
8 Beds
Location
533 East Sierra Madre Avenue, Azusa CA 91702, Azusa
Amenities
W/D hookup, Patio / balcony, Hardwood floors, Dishwasher, Garage, Walk in closets + more
Price range
$12,500 - $12,500 per month
Commute
Price and Availability
Info provided by Listhub Api
Never miss a deal!
Get immediate alerts when prices drop or new units arrive.
Turn on alerts
Unit 8 Bed
Avail. now
$12,500
Find apartments similar to 533 E Sierra Madre Avenue
How many bedrooms do you need?
Similar Listings
Location
533 East Sierra Madre Avenue, Azusa, CA 91702 Azusa
Amenities
W/D hookup
Patio / balcony
Hardwood floors
Dishwasher
Garage
Walk in closets
Unit Amenities
bathtub
ceiling fan
dishwasher
fireplace
hardwood floors
microwave
patio / balcony
range
refrigerator
walk in closets
w/d hookup
Property Amenities
on-site laundry
parking
pool
bbq/grill
garage
hot tub
tennis court
Welcome to this legacy Tudor estate, gracefully positioned on over an acre of private land. The front elevation captivates with its park-like, manicured grounds, surrounded by majestic oaks. A sweeping herringbone brick walkway leads you to a grand covered front porch, where double doors open into a breathtaking foyer featuring soaring vaulted ceilings with exposed beams and an impressive staircase. To your right, the formal living room, warmed by a fireplace, overlooks the front yard through beveled glass bay windows and connects to a deck via French doors, offering views of the expansive yard and the tennis court. Adjacent, the formal dining room provides both backyard views and easy access. The spacious kitchen offers rich wood cabinetry, tiled counters, an island featuring a prep sink and seating, recessed lighting, exposed beams, a walk-in pantry, and an eating area with views to the backyard. The family rm, with its brick fireplace and hardwood floors, opens up to the outdoors through a wall of doors and windows. The main level also includes a great rm perfect for entertaining, with a floor-to-ceiling fireplace, a wall of tall windows, French doors, exposed beam ceilings, a striking chandelier, and a built-in wet bar with countertop seating. Additional features on this level include an office with access to the front motor court, a cozy den with patio access, a powder room, two bedrooms each with ensuite baths, and a third bedroom adjacent to another bath. A large laundry room and a secondary staircase leading upstairs complete this floor. Upstairs, a custom-milled office with a brick fireplace and a private balcony offers serene mountain views. The primary bedroom suite is a sanctuary with a retreat area, a fireplace, and double doors opening to a wide balcony. The primary bath indulges with a soaking tub, a custom walk-in shower, dual sinks, a dressing area, and two walk-in closets. A loft space, currently hosting a grand piano, overlooks the great room below. Further down the hall, two bdrms share a Jack and Jill bath, while another room with an ensuite bath provides additional private space. An additional 2,415 ft.² contiguous basement is ready to be recreated totaling the size to 10,366 ft.². The backyard features a pebble-finished pool and spa, a newly refinished lighted tennis court, a covered patio, and grassy areas. The driveway leads through a porte-cochere to additional parking and a finished three-car garage.
Verified reviews
Property Details (Fees & Lease)
Must have 3x the rent in total household income (before taxes)
Listing Provided by Listhub Api
Property Status: Active
Nicholas Abbadessa
RE/MAX Masters
MLS Number: CV25174871
Copyright © 2025 California Regional Multiple Listing Service, Inc. All rights reserved. All information provided by the listing agent/broker is deemed reliable but is not guaranteed and should be independently verified.
More Rental Options
Cities
- Duarte, CA Apartments (11)
- Covina, CA Apartments (15)
- Glendora, CA Apartments (29)
- West Covina, CA Apartments (30)
- Cerritos, CA Apartments (5)
- Villa Park, CA Apartments (5)
- La Puente, CA Apartments (4)
- Monrovia, CA Apartments (24)
- Walnut, CA Apartments (14)
- Eastvale, CA Apartments (20)
- Bellflower, CA Apartments (13)
- Fountain Valley, CA Apartments (15)
- Norwalk, CA Apartments (15)
- San Gabriel, CA Apartments (11)
- Santa Ana, CA Apartments (56)
- Buena Park, CA Apartments (24)
Frequently Asked Questions
Frequently Asked Questions (FAQs)
533 E Sierra Madre Avenue has a unit available for $12,500 per month. Check out the Price and Availability section for more information on this unit.
In Azusa, CA, the average rent is for a studio, $2,362 for a 1-bedroom, $2,826 for a 2-bedroom, and $3,925 for a 3-bedroom.
Some of 533 E Sierra Madre Avenue's amenities include w/d hookup, patio / balcony, and hardwood floors. To see the other amenities this property offers, check out the Amenities section.
533 E Sierra Madre Avenue is not currently offering any rent specials.
Yes, 533 E Sierra Madre Avenue is pet-friendly.
Yes, 533 E Sierra Madre Avenue offers parking.
No, 533 E Sierra Madre Avenue does not offer units with in unit laundry.
Yes, 533 E Sierra Madre Avenue has a pool.
No, 533 E Sierra Madre Avenue does not have accessible units.
Yes, 533 E Sierra Madre Avenue has units with dishwashers.
