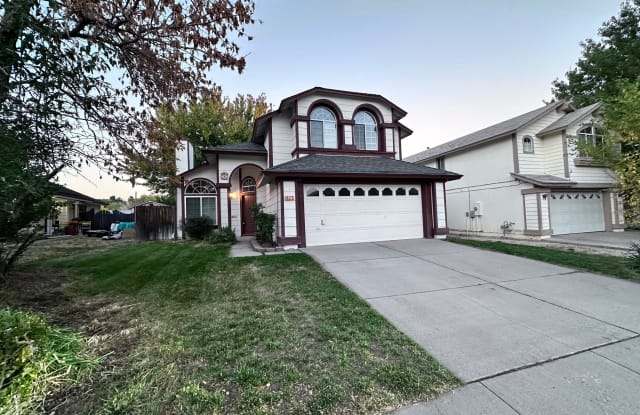1 of 29
6377 Moon Ridge Ter
6377 Moon Ridge Terrace • Reno NV 89523 • Mae Anne Avenue
Similar Rentals Nearby
Find Your Next Home
Location
6377 Moon Ridge Terrace, Reno, NV 89523 Mae Anne Avenue
Amenities
W/D hookup
Patio / balcony
Granite counters
Hardwood floors
Dishwasher
Pet friendly
Unit Amenities
air conditioning
bathtub
dishwasher
fireplace
garbage disposal
granite counters
hardwood floors
microwave
patio / balcony
range
refrigerator
walk in closets
w/d hookup
recently renovated
Property Amenities
cats allowed
dogs allowed
pet friendly
dog park
parking
garage
3 Bedrooms, 2.5 Bathrooms, 2 Car Garage. Rent $2,400, Deposit $2,390. 1,606 sq. ft. Includes fridge, W/D hook-ups, D/W, microwave, fireplace, A/C and double pane windows. Dogs only. Two pets 40 lbs. or less upon approval with an additional deposit of $500 per pet. IDEAL HOUSE IN IDEAL LOCATION!!! This REMODELED two-story home that has been treated with pride of ownership by the owners is located in New Northwest Reno off of Robb Drive within walking distance of Northgate Park and B.D. Billinghurst Middle School with all of their many amenities and play opportunities. You are greeted by great curb appeal and a very dramatic entry into the living room/dining room with its cathedral ceiling, granite-accented real wood burning fireplace, pot shelving and lots of light-giving windows. From the living room/dining room you enter a kitchen that has lots of counter space, loads of cabinet space, a flower box window over the sink that looks out at the very private park-like backyard with a custom redwood deck, a breakfast bar and a pantry that opens directly into the family room that, like the living room/dining room, has lots of light-giving windows. The master bedroom is large, has a cathedral ceiling, pot shelving and a smart-looking Bay window that overlooks an urban forest. The master bathroom has a vanity with his and hers sinks and a garden tub/shower combination. The walk-in closet has custom built-ins. Additional features include brand new luxury vinyl plank flooring that looks exactly like real hardwood flooring but wares better and is water resistant throughout; brand new 2-tone paint with a designer color on the walls offset by white baseboards throughout upgraded window coverings throughout and good-sized secondary bedrooms with mountain views. Out back, which is accessed through the French door in the family room, you will find the aforementioned very private park-like yard and custom deck with built-in seating plus a small patio, a dog run/wood storage area and a storage shed. Hurry, as this great property will not be on the market for long. Landscaping is tenant responsibility. Tenant pays G,E,W, T & S. 1 year lease.
Property Details (Fees & Lease)
Must have 3x the rent in total household income (before taxes)
Listing Provided by Propertyware
Property Status: Off The Market
More Rental Options
Property Type
Cities
- Sun Valley, NV Apartments (4)
- Sparks, NV Apartments (102)
- Incline Village, NV Apartments (26)
- Truckee, CA Apartments (6)
- Carson City, NV Apartments (28)
- Kingsbury, NV Apartments (6)
- Round Hill Village, NV Apartments (4)
- Minden, NV Apartments (6)
- Gardnerville, NV Apartments (4)
- South Lake Tahoe, CA Apartments (31)
- Fernley, NV Apartments (13)
- Nevada City, CA Apartments (5)
- Grass Valley, CA Apartments (7)
- Placerville, CA Apartments (5)
Counties
Neighborhoods
Colleges
Frequently Asked Questions
Frequently Asked Questions (FAQs)
In Reno, NV, the average rent is $1,342 for a studio, $1,685 for a 1-bedroom, $1,994 for a 2-bedroom, and $2,502 for a 3-bedroom. For more information on rental trends in Reno, NV, check out our monthly Reno, NV Rent Report.
Some of 6377 Moon Ridge Ter's amenities include w/d hookup, patio / balcony, and granite counters. To see the other amenities this property offers, check out the Amenities section.
6377 Moon Ridge Ter is not currently offering any rent specials.
No, 6377 Moon Ridge Ter is not pet-friendly. If you're looking for rentals that allow pets, check out pet-friendly listings in Reno.
Yes, 6377 Moon Ridge Ter offers parking.
No, 6377 Moon Ridge Ter does not offer units with in unit laundry.
No, 6377 Moon Ridge Ter does not have a pool.
No, 6377 Moon Ridge Ter does not have accessible units.
Yes, 6377 Moon Ridge Ter has units with dishwashers.
Yes, 6377 Moon Ridge Ter has units with air conditioning.
Find Similar Places
See our recommendations that are similar to 6377 Moon Ridge Ter
