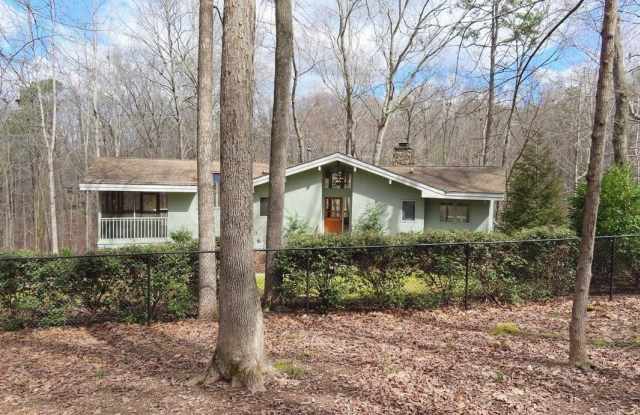Villages at Depot Apartments
30000 Summer Crop Lane
Apex, NC 27523
- Units Available
- 230 Units Available
- Price
- Starting at $1,288+


1 of 46
1249 Jordan Hills apartments start at $3,600/month. There are 1 available apartments priced from $3,600 to $3,600.Info provided by Listhub Api
Get immediate alerts when prices drop or new units arrive.
We are collecting reviews from verified residents who have toured or leased from 1249 Jordan Hills. Check back soon.
Listing Provided by Listhub Api
Property Status: Active
Philip Guin
Louise Beck Properties, inc
MLS Number: 10145067
Copyright © 2026 Doorify MLS. All rights reserved. All information provided by the listing agent/broker is deemed reliable but is not guaranteed and should be independently verified.