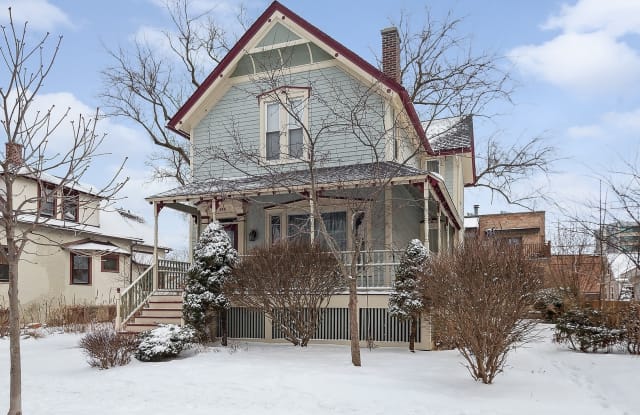Last updated October 26 2024 at 2:46 AM
1 of 27
933 Sherman Avenue
933 Sherman Avenue • Evanston IL 60202 • North Shore
Similar Rentals Nearby
Find Your Next Home
Location
933 Sherman Avenue, Evanston, IL 60202 North Shore
Amenities
In unit laundry
Patio / balcony
Granite counters
Hardwood floors
Dishwasher
Pet friendly
Unit Amenities
air conditioning
dishwasher
fireplace
furnished
granite counters
hardwood floors
in unit laundry
microwave
patio / balcony
range
refrigerator
walk in closets
recently renovated
stainless steel
Property Amenities
pet friendly
on-site laundry
guest suite
Truly rare opportunity to rent a furnished or unfurnished captivating SE Evanston Victorian residence that seamlessly blends vintage allure with contemporary comfort and style. This meticulously cared for and maintained home has wonderful architectural features such as bulls-eye molding, warm and solid hardwood floors, soaring 10-foot-high ceilings on the first floor, wood-burning fireplace, large bay window, vintage front staircase, rear staircase, a classic front wrap around porch that is simply perfect plus so much more. The first floor unfolds with a bright and expansive living room that seamlessly connects to a large and generously proportioned dining room. The main floor also has a versatile den/5th bedroom with an ensuite full bath and shower - an ideal space adaptable for an office or a guest suite. The well-appointed eat-in kitchen boasts wood cabinets, granite countertops, stainless steel appliances, and a convenient breakfast bar. Ascend to the second floor, where the second primary suite awaits with its full bath and a tastefully designed walk-in closet with matching built in wood cabinetry. Three additional upstairs bedrooms and a hansome hall bath with skylight complete the second-floor ensemble. The back staircase leads directly to the kitchen and then onward to the fully and tastefully finished basement offering an office/play space, a half bath, family room with built-ins, abundant closet storage, utility room, and a large modern separate laundry room. Tailored for your utmost comfort, this home features two zoned HVAC systems, replacement vinyl thermopane windows, comprehensive interior plumbing and electric upgrades, 200 AMP service, drain tile, and a sump pump with battery backup. Also noteworthy, the home has hardie board exterior siding with insulation for energy efficiency and a vintage aesthetic. Step into outdoor serenity with a brick patio and a brick two-car tandem driveway on the north side, complemented by a yard boasting perennial gardens on the south side. Revel in the convenience of a fantastic walk-to everything location - a stone's throw away from the lake, Main St. shopping, schools, Metra, the Purple line, and downtown Evanston. Beyond a mere residence, this is a remarkable living experience in a perfect Evanston location! Pets will be considered on a case by case basis.
Property Details (Fees & Lease)
Must have 3x the rent in total household income (before taxes)
Furnished apartments often have extra fees beyond the rent listed. Please contact for more information.
Listing Provided by Listhub Api
Property Status: Off The Market
Paul Frischer
Berkshire Hathaway HomeServices Chicago
MLS Number: 11964530
Copyright © 2024 Midwest Real Estate Data, LLC. All rights reserved. All information provided by the listing agent/broker is deemed reliable but is not guaranteed and should be independently verified.
More Rental Options
Property Type
Cities
- Wilmette, IL Apartments (8)
- Skokie, IL Apartments (19)
- Lincolnwood, IL Apartments (7)
- Morton Grove, IL Apartments (4)
- Wheaton, IL Apartments (34)
- Buffalo Grove, IL Apartments (14)
- Evergreen Park, IL Apartments (5)
- Hoffman Estates, IL Apartments (14)
- Lake Forest, IL Apartments (5)
- Cicero, IL Apartments (7)
- Glencoe, IL Apartments (4)
- Grayslake, IL Apartments (5)
- Forest Park, IL Apartments (4)
- Glendale Heights, IL Apartments (10)
- Mount Prospect, IL Apartments (8)
- Itasca, IL Apartments (4)
Counties
Frequently Asked Questions
Frequently Asked Questions (FAQs)
In Evanston, IL, the average rent is $2,182 for a studio, $2,449 for a 1-bedroom, $3,032 for a 2-bedroom, and $3,666 for a 3-bedroom.
Some of 933 Sherman Avenue's amenities include in unit laundry, patio / balcony, and granite counters. To see the other amenities this property offers, check out the Amenities section.
933 Sherman Avenue is not currently offering any rent specials.
Yes, 933 Sherman Avenue is pet-friendly.
No, 933 Sherman Avenue does not offer parking.
Yes, 933 Sherman Avenue offers units with in unit laundry.
No, 933 Sherman Avenue does not have a pool.
No, 933 Sherman Avenue does not have accessible units.
Yes, 933 Sherman Avenue has units with dishwashers.
Yes, 933 Sherman Avenue has units with air conditioning.
Find Similar Places
See our recommendations that are similar to 933 Sherman Avenue
