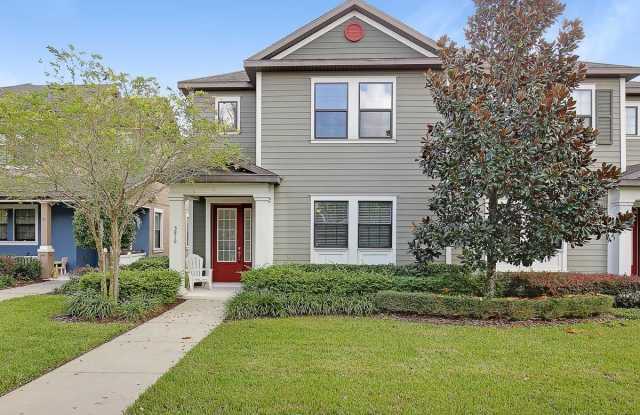Last updated September 13 2025 at 3:12 PM
1 of 41
5810 VILLAGE CENTER DRIVE
1 unit available
3+ Beds
Location
5810 Village Center Drive, Fish Hawk FL 33547
Amenities
On-site laundry, Granite counters, Dishwasher, Garage, Stainless steel, Walk in closets + more
Price range
$2,450 - $2,450 per month
Commute
Browse Similar Places
Price and Availability
Info provided by Listhub Api
Never miss a deal!
Get immediate alerts when prices drop or new units arrive.
Turn on alerts
Unit 3 Bed
Avail. now
$2,450
Find apartments similar to 5810 VILLAGE CENTER DRIVE
How many bedrooms do you need?
Location
5810 Village Center Drive, Fish Hawk, FL 33547
Amenities
On-site laundry
Granite counters
Dishwasher
Garage
Stainless steel
Walk in closets
Unit Amenities
carpet
ceiling fan
dishwasher
granite counters
microwave
range
refrigerator
walk in closets
stainless steel
Property Amenities
clubhouse
concierge
gym
on-site laundry
parking
playground
pool
garage
online portal
One or more photo(s) has been virtually staged. This beautiful 3 bedroom, 2.5 bath, 2 car garage townhome in Fishhawk West is for rent! Enjoy the award-winning amenities that include resort-like pools, fitness centers, playground, walking trails, a tree house community center and A-rated schools!
Be welcomed through the custom front door into the bright open versatile space that includes the living and dining. Flanking the front entry and overlooking this entertainer's dream space is the gourmet kitchen complete with rich cabinetry with crown molding, complimentary granite countertops and a sizable center island with breakfast bar. The Stainless Steel Appliance Suite includes refrigerator, microwave, dishwasher and gas range.
The first floor boasts immaculate tile flooring throughout and in the wet areas upstairs. The powder room and garage entry with ideal built-in cabinetry completes the first floor.
Up the carpeted stairs with stunning wrought iron accents, you will find the Master Retreat, sizable secondary bedrooms, full bathrooms and a convenient laundry closet. The Master features an en-suite bath that includes granite countertops, ample cabinetry and a walk-in shower.
Lawn Maintenance and Fertilization is included in the monthly rent!
NOTE: An additional $59/mo. Resident Benefits Package is required and includes a host of time and money-saving perks, including monthly air filter delivery, concierge utility setup, on-time rent rewards, $1M identity fraud protection, credit building, online maintenance and rent payment portal, one lockout service, and one late-rent pass. Renters Liability Insurance Required. Learn more about our Resident Benefits Package.
Be welcomed through the custom front door into the bright open versatile space that includes the living and dining. Flanking the front entry and overlooking this entertainer's dream space is the gourmet kitchen complete with rich cabinetry with crown molding, complimentary granite countertops and a sizable center island with breakfast bar. The Stainless Steel Appliance Suite includes refrigerator, microwave, dishwasher and gas range.
The first floor boasts immaculate tile flooring throughout and in the wet areas upstairs. The powder room and garage entry with ideal built-in cabinetry completes the first floor.
Up the carpeted stairs with stunning wrought iron accents, you will find the Master Retreat, sizable secondary bedrooms, full bathrooms and a convenient laundry closet. The Master features an en-suite bath that includes granite countertops, ample cabinetry and a walk-in shower.
Lawn Maintenance and Fertilization is included in the monthly rent!
NOTE: An additional $59/mo. Resident Benefits Package is required and includes a host of time and money-saving perks, including monthly air filter delivery, concierge utility setup, on-time rent rewards, $1M identity fraud protection, credit building, online maintenance and rent payment portal, one lockout service, and one late-rent pass. Renters Liability Insurance Required. Learn more about our Resident Benefits Package.
Verified reviews
Property Details (Fees & Lease)
Must have 3x the rent in total household income (before taxes)
Listing Provided by Listhub Api
Property Status: Active
Daniel Rothrock
Eaton Realty
MLS Number: TB8424706
Copyright © 2025 Stellar MLS. All rights reserved. All information provided by the listing agent/broker is deemed reliable but is not guaranteed and should be independently verified.
More Rental Options
Cities
- Bloomingdale, FL Apartments (19)
- Valrico, FL Apartments (18)
- Riverview, FL Apartments (174)
- Brandon, FL Apartments (123)
- Clearwater, FL Apartments (247)
- Inwood, FL Apartments (8)
- Zephyrhills West, FL Apartments (4)
- Oldsmar, FL Apartments (21)
- Combee Settlement, FL Apartments (5)
- Palmetto, FL Apartments (18)
- Citrus Park, FL Apartments (19)
- Ruskin, FL Apartments (37)
- Land O' Lakes, FL Apartments (36)
- St. Pete Beach, FL Apartments (68)
- Fuller Heights, FL Apartments (10)
- South Pasadena, FL Apartments (21)
Neighborhoods
Frequently Asked Questions
Frequently Asked Questions (FAQs)
5810 VILLAGE CENTER DRIVE has a unit available for $2,450 per month. Check out the Price and Availability section for more information on this unit.
In Fish Hawk, FL, the average rent is $1,798 for a studio, $1,822 for a 1-bedroom, $2,076 for a 2-bedroom, and $2,611 for a 3-bedroom.
Some of 5810 VILLAGE CENTER DRIVE's amenities include on-site laundry, granite counters, and dishwasher. To see the other amenities this property offers, check out the Amenities section.
5810 VILLAGE CENTER DRIVE is not currently offering any rent specials.
Yes, 5810 VILLAGE CENTER DRIVE is pet-friendly.
Yes, 5810 VILLAGE CENTER DRIVE offers parking.
No, 5810 VILLAGE CENTER DRIVE does not offer units with in unit laundry.
Yes, 5810 VILLAGE CENTER DRIVE has a pool.
No, 5810 VILLAGE CENTER DRIVE does not have accessible units.
Yes, 5810 VILLAGE CENTER DRIVE has units with dishwashers.
