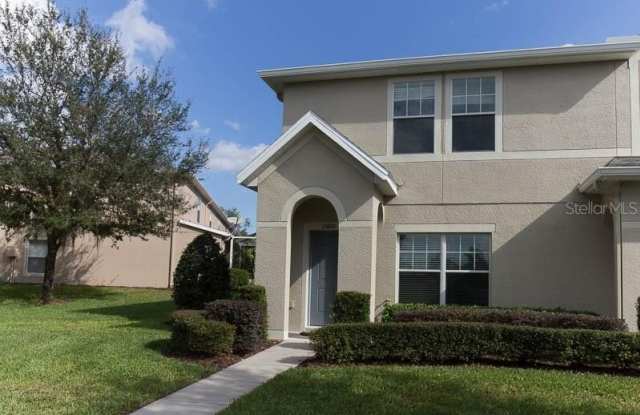Circa at Fishhawk Ranch
13930 Spector Road
Fish Hawk, FL 33547
- Units Available
- 25 Units Available
- Price
- Starting at $1,818


1 of 38
15810 FISHHAWK VIEW DRIVE apartments start at $1,995/month. There are 1 available apartments priced from $1,995 to $1,995.Info provided by Listhub Api
Get immediate alerts when prices drop or new units arrive.
We are collecting reviews from verified residents who have toured or leased from 15810 FISHHAWK VIEW DRIVE. Check back soon.
Listing Provided by Listhub Api
Property Status: Active
Daniel Rothrock
Eaton Realty
MLS Number: TB8450613
Copyright © 2026 Stellar MLS. All rights reserved. All information provided by the listing agent/broker is deemed reliable but is not guaranteed and should be independently verified.