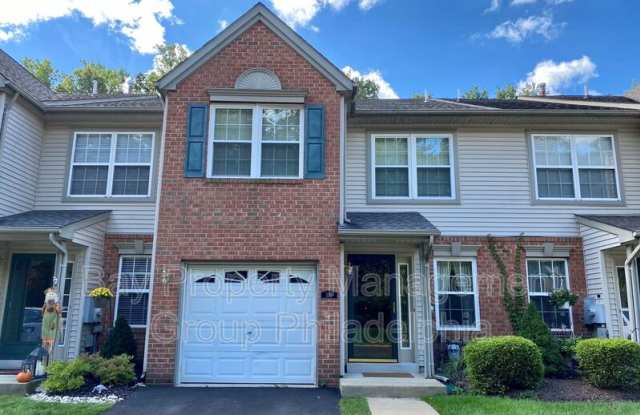Amenities
In Unit Laundry
Patio / Balcony
Hardwood Floors
Dishwasher
Pet Friendly
Garage
Unit Amenities
- Air Conditioning
- Bathtub
- Carpet
- Ceiling Fan
- Dishwasher
- Extra Storage
- Hardwood Floors
- In Unit Laundry
- Microwave
- Patio / Balcony
- Range
- Refrigerator
- Walk In Closets
Property Amenities
- Cats Allowed
- Dogs Allowed
- Pet Friendly
- Concierge
- On-Site Laundry
- Parking
- BBQ/Grill
- Garage
- Hot Tub
- Internet Access
This 3-Bed/2.5-Bath Townhome is located on a quiet, residential street in Southampton, PA. Perfectly situated on a dead-end road, you will love the peace and quiet that comes with no street traffic. This stunning home is available for immediate move-in and we are accepting applications NOW!
Arrive at the home and fall in love with the traditional brick exterior. There is well-manicured landscaping and a small front lawn welcoming you into the home. There is a one-car garage and driveway for additional parking.
Once inside the home, you will fall in love with open concept living at its finest. There is an unobstructed sight line from the living room into the kitchen which is perfect for when you're entertaining guests or hosting holidays. This space includes light hardwood flooring, tall ceilings, and large windows which allow tons of natural light to pour in.
The kitchen is spacious and comes fully equipped to cook the perfect meal. It includes light oak cabinetry, formica countertops, and a custom tile backsplash which brings the entire design together. The kitchen comes fully equipped with a refrigerator, four-burner gas range, built-in microwave, and dishwasher. There is plenty of storage space throughout the cabinets and enough counterspace to prepare any meal you can imagine!
All three bedrooms are a comfortable size and include carpet flooring, ample closet space, and ceiling fans for added convenience. The primary bedroom in particular is spectacular and includes a walk-in closet and en-suite bathroom. Complete with stone tile flooring, dual sink vanity, custom tiled shower and soaking tub, this bathroom truly feels like having a spa inside your own home!
The second bathroom is located in the hallway which ensures there is plenty of privacy for everyone. It is complete with stone tile flooring, spacious vanity, and full-sized bathtub/shower. The home also includes a laundry room with full-sized washer and dryer for added convenience!
In addition to all of the great features throughout the home, it also includes a back deck which is perfect for outdoor relaxation. With enough space for an outdoor furniture set and a grill, you will love having this extra space for entertaining!
Tenants are responsible for electric, gas, water, and cable/internet in addition to rent each month. Pets permitted with $500.00 deposit!
All Bay Management Group Philadelphia residents are automatically enrolled in the Resident Benefits Package (RBP) for $39.95/month, which includes renters insurance, credit building to help boost your credit score with timely rent payments, $1M Identity Protection, HVAC air filter delivery (for applicable properties), move-in concierge service making utility connection and home service setup a breeze during your move-in, our best-in-class resident rewards program, and much more! The Resident Benefits Package is a voluntary program and may be terminated at any time, for any reason, upon thirty (30) days’ written notice. Tenants that do not upload their own renters insurance to the Tenant portal 5 days prior to move in will be automatically included in the RBP and the renters insurance program. More details upon application.
Application Qualifications: Minimum monthly income 3 times the tenant’s portion of the monthly rent, acceptable rental history, acceptable credit history and acceptable criminal history. More specific information provided with the application.
To set up a showing of this property, please contact Sean with Bay Management Group at 484-401-9229 or email SMaziarz@BMGPhilly.com.
You can apply for this home or get more information on our website https://www.baymgmtgroup.com/philadelphia/
Amenities: Pet Friendly, Large Windows, Custom Tile Backsplash, Ceiling Fans, Natural Light, Driveway, Private Deck, Built-in Shelving, Refrigerator, Tall Ceilings, Carpeted Bedrooms, Hardwood Flooring, Washer/Dryer Included, Four-Burner Gas Range, Open Concept Floor Plan, Soaking Tub, Dogs Permitted, En-Suite Bathroom, Central AC and Heat, Cats Permitted, Walk-In Closet, One-Car Garage, Laundry Room, Main Floor Powder Room, Built-In Microwave, Dual Vanity

