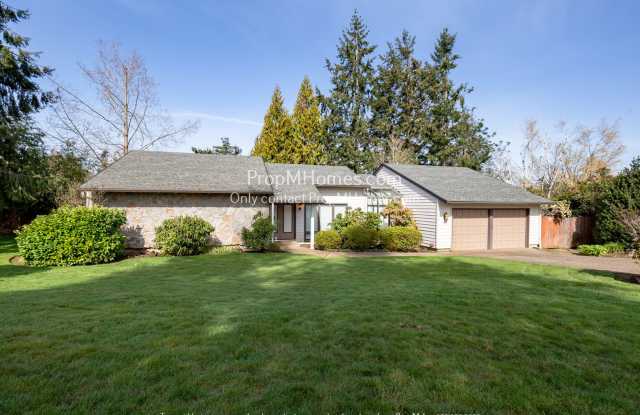Amenities
In Unit Laundry
Patio / Balcony
Dishwasher
Pet Friendly
Garage
Stainless Steel
Unit Amenities
- Air Conditioning
- Carpet
- Dishwasher
- Fireplace
- Garbage Disposal
- In Unit Laundry
- Oven
- Patio / Balcony
- Range
- Refrigerator
- Stainless Steel
Property Amenities
- Parking
- Pool
- Garage
- Internet Access
- Tennis Court
- Walking Trail
- Cats Allowed
- Dogs Allowed
Love Where You Live. Apply Today, Tour Tomorrow. Live in One of West Linn’s Most Sought-After Neighborhoods: Your home is located on a quite cul-de-sac in the highly desirable Hidden Springs neighborhood of West Linn, known for its peaceful tree-lined streets, friendly community vibe, and top-rated schools. Nestled just minutes from shopping, dining, and grocery options at West Linn Central Village, this neighborhood also offers easy access to I-205 for quick commutes. Outdoor lovers will appreciate being close to Tanner Creek Park, Mary S. Young Park, and miles of walking trails woven throughout the area. It’s a perfect blend of nature and convenience in one of the metro’s most sought-after suburbs. Highlights: -Spacious living room with plush carpet and wood-burning fireplace -Large sliding doors open to a deck and backyard oasis -Second living area off the kitchen for added versatility -Kitchen features peninsula counter, ample cabinetry, and stainless steel appliances -Three bedrooms with neutral tones and large closets -Primary suite with en-suite bath and walk-in shower -Backyard retreat includes deck, mature landscaping, and tranquil pond -Attached two-car garage and lush front lawn -Optional HOA amenities: pool and tennis court access Smart Application Process: -Apply online, fast, secure, and mobile-friendly -One in-person tour per renter due to high demand -Virtual tours often available, ask for a link -Boost your approval chances by submitting all documents upfront Utilities Lease Info: -Utilities Included: Front Landscaping -Tenant Covers: Electric, Water, Sewer, Garbage, Gas, Back Landscaping, and Cable/Internet -Washer/Dryer: Hook-ups - Owners will provide set if requested -Heating/Cooling: Forced Air and Central Air (verify A/C before applying) -Pets: Up to 2 pets allowed (dogs or cats, 50 lbs max). $40/month pet rent and $500 additional deposit per pet Special Terms: -Garage fridge provided as-is, no repairs -HOA amenities optional with tenant-paid fee Schools: -Elementary School: Trillium Creek -Middle School: Rosemont -High School: West Linn Why Renters Love Us: -Open 365 days and Answer our telephone 24 hours a day -Electronic Move Ins, High Tech, Paperless, Mobile App, and more -Moving Discounts: 2 Months Free Storage, $50 off local moves, $200 off out-of-state moves, Call 971.315.8855 to get started -7 day a week maintenance service -73% of renters who love their maintenance team, stay longer -7 day a week showings, fits your schedule -Improve your credit score with each on-time payment, lowering the interest rate you will pay on loans -88% care about reviews, so we work hard to earn them Ready to schedule a tour or apply? -View our Rental Criteria here: https://www.propmhomes.com/rental-criteria -Questions? Call us. We’re here 365 days a year. *Disclaimer: All information, regardless of source, is not guaranteed and should be independently verified. Including paint, flooring, square footage, amenities, and more. This home may have an HOA/COA which has additional charges associated with move-in/move-out. Tenant(s) would be responsible for verification of these charges, rules, as well as associated costs. Applications are processed first-come, first-served. All homes have been lived in and are not new. The heating and cooling source needs to be verified by the applicant. Square footage may vary from website to website and must be independently verified. Please confirm the year the home was built so you are aware of the age of the home. A lived-in home will have blemishes, defects, and more. Homes are not required to have A/C. Please verify status before viewing/applying.*

