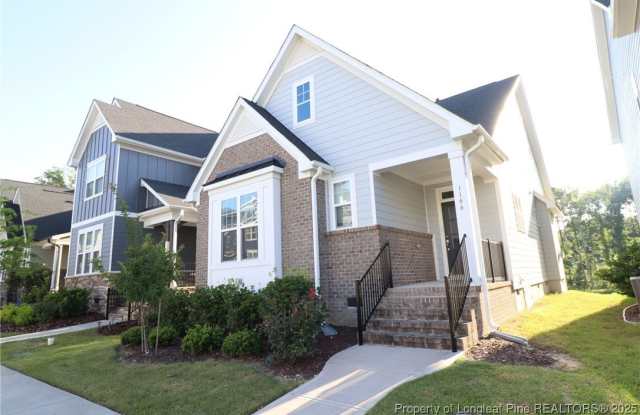Last updated July 26 2025 at 3:50 PM
1 of 53
1166 Herb Garden Way
1 unit available
3+ Beds
Location
1166 Herb Garden Way, Wake County NC 27523
Amenities
In unit laundry, Patio / balcony, Hardwood floors, Dishwasher, Garage, Stainless steel + more
Price range
$2,295 - $2,295 per month
Commute
Price and Availability
Info provided by Listhub Api
Never miss a deal!
Get immediate alerts when prices drop or new units arrive.
Turn on alerts
Unit 3 Bed
Avail. now
$2,295
Find apartments similar to 1166 Herb Garden Way
How many bedrooms do you need?
Location
1166 Herb Garden Way, Wake County, NC 27523
Amenities
In unit laundry
Patio / balcony
Hardwood floors
Dishwasher
Garage
Stainless steel
Unit Amenities
dishwasher
fireplace
garbage disposal
hardwood floors
ice maker
in unit laundry
microwave
oven
patio / balcony
refrigerator
walk in closets
stainless steel
Property Amenities
on-site laundry
parking
garage
internet access
If you've been searching for an immaculate and luxurious home in a stellar Apex locale; look no further! 1166 Herb Garden Way is located in Apex's Smith Farm neighborhood and is available immediately! Smith Farm is a beautiful planned unit neighborhood situated in an amazingly-convenient location just minutes from historic and vibrant Downtown Apex, Beaver Creek shopping district, I-540, HWY 64, Apex Nature Park, Seymour Athletic Fields and so much more. When arriving, you'll appreciate that all of the garages on this street are accessible via rear alleys so the front facades of these homes aren't cluttered. Your guests can park right in front of your home and be welcomed at the covered front porch. You can also enjoy quiet evening strolls along uninterupted sidewalks. A glass front door opens into a dramatic 2 story foyer with an exposed staircase and lovely, handscraped hardwood floors that grace the entire first floor. A wide hallway leads towards the living spaces in the rear half of the home where you'll find yourself in a beautiful 14x16 family room featuring triple windows, a gas log fireplace flanked by windows and recessed lighting. In today's popular open-concept trend, the kitchen, dining area and family room are all interconnected and you can seamlessly flow from space to space. This arrangment works perfectly for casual living and entertaining alike. Adjacent to the family room is a chef's kitchen that's truly a sight to behold! The centerpiece of the kitchen is undoubtedly its massive quartz-topped island that includes a breakfast bar, a stainless steel farmhouse-style sink, ample cabinet space and a dishwasher. Beyond the island you'll find gorgeous grey staggered cabinetry accentuated by crown molding and LED under-cabinet light that simply sparkles off of the mosiac-tiled backsplash and gleaming quartz counters. Soft close drawers throughout make using this space feel that much more luxurious! A sleek appliance package consists of a wall oven, wall microwave, a gas cooktop and a commercial-style hood vent. Wrapping up the living space is a perfectly-proportioned dining area with recessed LED lighting as well as triple windows that offer wonderful sunset views. A screened-in porch can also be accessed via the dining area; instantly expanding your living space when the occasion arises! The first floor continues to deliver with a first floor laundry room that includes the same cabinetry as the kitchen (not annoying and unsightly wire shelving) as well as a utility sink, tiled floors and a washer/dryer for resident's use. Before heading upstairs be sure to visit the coveted first floor primary bedroom! This space showcases hardwood floors, a tray ceiling, double walk-in closets and a gorgeous bathroom that includes tiled floors, an elevated marble-topped vanity with dual sinks, a private water closet, linen closet and a fully-tiled walk-in shower with a seat and glass enclosure. Take a quick jaunt upstairs where you're greeted by a loft space perfectly suited for a home office desk as well as bedrooms #2 and #3. Each of these bedrooms is generously proportioned (11x14 and 12x12) and include large closets (bedroom #3 has its own walk-in closet ) as well as direct access to a "Jack and Jill" bathroom.
Verified reviews
Property Details (Fees & Lease)
Must have 3x the rent in total household income (before taxes)
Listing Provided by Listhub Api
Property Status: Pending
BRIAN SCHAMBS
SCHAMBS PROPERTY MANAGEMENT GROUP, INC.
MLS Number: 745602
Copyright © 2025 Longleaf Pine Realtors. All rights reserved. All information provided by the listing agent/broker is deemed reliable but is not guaranteed and should be independently verified.
More Rental Options
Cities
- Raleigh, NC Apartments (840)
- Garner, NC Apartments (35)
- Knightdale, NC Apartments (23)
- Cary, NC Apartments (289)
- Hope Mills, NC Apartments (19)
- Rockfish, NC Apartments (5)
- Wendell, NC Apartments (18)
- Benson, NC Apartments (4)
- Holly Springs, NC Apartments (56)
- South Boston, VA Apartments (4)
- Lake Royale, NC Apartments (8)
- Smithfield, NC Apartments (9)
- Apex, NC Apartments (82)
- Four Oaks, NC Apartments
- Graham, NC Apartments (9)
- Sanford, NC Apartments (21)
Counties
Frequently Asked Questions
Frequently Asked Questions (FAQs)
1166 Herb Garden Way has a unit available for $2,295 per month. Check out the Price and Availability section for more information on this unit.
In Wake County, NC, the average rent is $1,523 for a studio, $1,580 for a 1-bedroom, $1,978 for a 2-bedroom, and $2,271 for a 3-bedroom.
Some of 1166 Herb Garden Way's amenities include in unit laundry, patio / balcony, and hardwood floors. To see the other amenities this property offers, check out the Amenities section.
1166 Herb Garden Way is not currently offering any rent specials.
Yes, 1166 Herb Garden Way is pet-friendly.
Yes, 1166 Herb Garden Way offers parking.
Yes, 1166 Herb Garden Way offers units with in unit laundry.
No, 1166 Herb Garden Way does not have a pool.
No, 1166 Herb Garden Way does not have accessible units.
Yes, 1166 Herb Garden Way has units with dishwashers.
