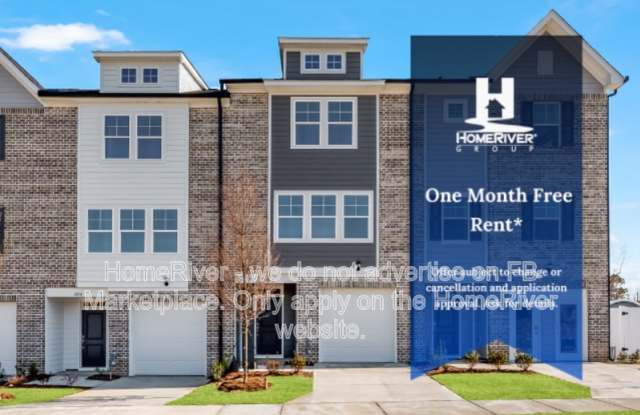Amenities
On-Site Laundry
Dishwasher
Pet Friendly
New Construction
Garage
Walk In Closets
Unit Amenities
- Air Conditioning
- Dishwasher
- Microwave
- Oven
- Range
- Refrigerator
- Walk In Closets
Property Amenities
- Cats Allowed
- Dogs Allowed
- Pet Friendly
- Concierge
- On-Site Laundry
- Parking
- Garage
- New Construction
MOVE IN SPECIAL TERMS:
Move in Special!
Enjoy One month off, To be applied on the 1ST FULL MONTH OF RENT with Move in by 1/31/2026
*ESTIMATED TOTAL MONTHLY LEASING PRICE:$1,794.95
Base Rent: $1,745.00
Filter Delivery: $5.00
Renters Insurance: $10.95
$1M Identity Protection, Credit Building, Resident Rewards, Move-In Concierge: $34.00
*The Estimated Total Monthly Leasing Price reflects the Base Rent plus our Resident Benefits Package, which includes required Renters Insurance, Move-In Concierge, $1M Identity Protection, Resident Rewards, Filter Delivery (where applicable), and Credit Building. Estimated Total Monthly Leasing Price does not include utilities or optional/conditional fees, such as: pet, utility service. To learn more about additional leasing fees and requirements, please contact HomeRiver Group at 833-572-1277.
MOVE IN SPECIAL TERMS:
Move in Special!
Enjoy One month off, To be applied on the 1ST FULL MONTH OF RENT with Move in by 1/31/2026
Property Description:
STUNNING NEW CONSTRUCTION TOWNHOME completed in 2025 with modern design in mind and a prime location! Be the first to experience the perfect blend of style, comfort, and convenience in this beautiful new construction 3 bedroom, 3.5 bathroom townhouse. Ideally situated just minutes from shopping, dining, and everyday essentials, this home offers effortless modern living. Step inside to a bright, open concept floor plan featuring a light filled living room with vinyl flooring and large windows that bathe the space in natural light. The gourmet kitchen is designed for both function and flair, featuring sleek dark grey cabinetry, a built in microwave, and elegant pendant lighting above the spacious island perfect for entertaining or casual dining. Upstairs, the primary suite offers a private retreat with a luxurious ensuite bathroom and a large walk in closet. A second bedroom, full bath, and convenient laundry area complete the upper level. The lower level provides even more flexibility with a third bedroom and full bathroom, ideal for guests, a home office, or a private suite. Apply today! Disclosure: Some images have been virtually staged to better showcase the true potential of rooms and spaces in the home.
BEWARE OF SCAMS:
HomeRiver Group does not advertise properties on Facebook MarketPlace, Craigslist, LetGo, or other classified ad websites. If you suspect one of our properties has been fraudulently listed on these platforms, please notify HomeRiver Group immediately. All payments related to leasing with HomeRiver Group are made exclusively through our website. We never accept wire transfers or payments via Zelle, PayPal, or Cash App. Lease your home safely through www.Homeriver.com or with the assistance of a licensed HomeRiver Group leasing agent. All leasing information contained herein is deemed accurate but not guaranteed. Please note that changes may have occurred since the photographs were taken. Square footage is estimated.
$75.00 app fee/adult, a $150.00 administrative fee due at move-in. Tenants are responsible for utilities and yard care. Pets accepted case by case basis. $300 non refundable pet fee per pet, $25 mo/pet rent and pet screening fees. Breed restrictions apply

