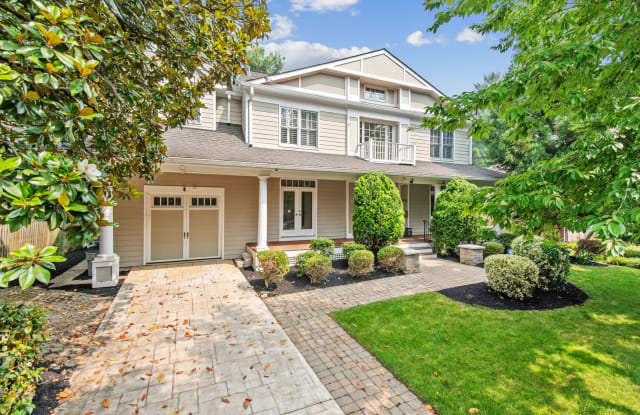Last updated December 12 2023 at 3:00 PM
1 of 79
5526 Trent Street
5526 Trent Street • Somerset MD 20815 • Somerset
Location
5526 Trent Street, Somerset, MD 20815 Somerset
Amenities
On-site laundry
Patio / balcony
Granite counters
Hardwood floors
Dishwasher
Pet friendly
Unit Amenities
air conditioning
carpet
ceiling fan
dishwasher
extra storage
fireplace
garbage disposal
granite counters
hardwood floors
microwave
oven
patio / balcony
range
refrigerator
walk in closets
Property Amenities
cats allowed
dogs allowed
pet friendly
gym
on-site laundry
parking
garage
media room
Beautifully designed custom home in highly sought after Somerset of Chevy Chase, MD. Built in 2005. 6 bedrooms, 6 full bathrooms, 2 half bathrooms. Offering over 7200 square feet of finished space on four levels. Light filled rooms from plenty of windows. hardwood floors throughout. From the front porch enter into the welcoming foyer. Office to the left and formal living room with fireplace to the right - both with French doors to access the front porch. One of two powder rooms in the main hallway. Formal dining room with bay window connects to the luxurious kitchen with large island with 6 burner gas stove top and overhead hood, granite countertops and tons of cabinets and dedicated pantry for storage. Kitchen looks into the family room with fire place lined with large windows. Second powder room on main floor next to the laundry/mud room from the garage. From the family room/kitchen area - walk out to the screened in porch and deck with views of the landscaped rear yard. Upper level has enormous primary suite with large custom walk-in closet and bonus room/office. The large primary bathroom has shower, tub, dual sinks. 3 other spacious bedrooms on the upper level each has a private full bathroom. Upper level II has an open loft, large bedroom and private full bathroom. Basement has a generous open rec area with wet bar. Large bedroom with plenty of light and private bathroom. Full sized movie theater room with theater chairs. Separate gym that leads into the large storage/utility room. Separate walk-up exit from basement into the back yard. Deck, screened porch, attached garage. High end finishes throughout and attention to detail. Conveniently located to DC, shops, restaurants, groceries, 1-495, River Rd, Rt 355 and other major routes. Professionally managed by EQCO Real Estate. Online application www. EQCOpm.com. Excellent credit required. Two year or more lease term preferred. Pets case by case
Property Details (Fees & Lease)
Must have 3x the rent in total household income (before taxes)
Listing Provided by buildium
Property Status: Off The Market
More Rental Options
Cities
- Friendship Heights Village, MD Apartments (4)
- Chevy Chase Village, MD Apartments (5)
- Chevy Chase, MD Apartments (8)
- Bethesda, MD Apartments (62)
- McLean, VA Apartments (32)
- New Carrollton, MD Apartments (8)
- Fort Washington, MD Apartments (9)
- Huntington, VA Apartments (8)
- Montgomery Village, MD Apartments (11)
- Capitol Heights, MD Apartments (8)
- Washington, DC Apartments (968)
- Redland, MD Apartments (9)
- Oxon Hill, MD Apartments (8)
- Silver Spring, MD Apartments (86)
- Suitland, MD Apartments (19)
- Newington Forest, VA Apartments (5)
Counties
Frequently Asked Questions
Frequently Asked Questions (FAQs)
Some of 5526 Trent Street's amenities include on-site laundry, patio / balcony, and granite counters. To see the other amenities this property offers, check out the Amenities section.
5526 Trent Street is not currently offering any rent specials.
No, 5526 Trent Street is not pet-friendly. You can use the pet-friendly filter to find apartments that allow pets.
Yes, 5526 Trent Street offers parking.
No, 5526 Trent Street does not offer units with in unit laundry.
No, 5526 Trent Street does not have a pool.
No, 5526 Trent Street does not have accessible units.
Yes, 5526 Trent Street has units with dishwashers.
Yes, 5526 Trent Street has units with air conditioning.
Find Similar Places
See our recommendations that are similar to 5526 Trent Street
