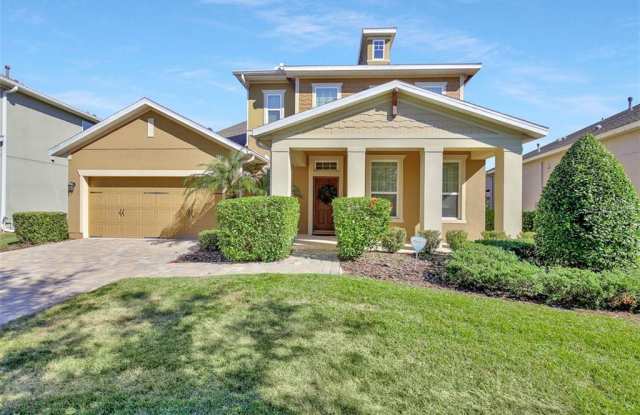- Home/
- Fish Hawk, FL/
- 5007 SAGECREST DRIVE
Last updated September 28 2021 at 3:58 PM
1 of 8
5007 SAGECREST DRIVE
5007 Sagecrest Dr • Fish Hawk FL 33547 • Fishhawk
Similar Rentals Nearby
Find Your Next Home
Location
5007 Sagecrest Dr, Fish Hawk, FL 33547 Fishhawk
Amenities
Patio / balcony
Granite counters
Dishwasher
Pet friendly
Garage
Stainless steel
Unit Amenities
bathtub
ceiling fan
dishwasher
granite counters
microwave
patio / balcony
range
refrigerator
walk in closets
stainless steel
Property Amenities
cats allowed
dogs allowed
pet friendly
concierge
dog park
gym
parking
playground
pool
garage
online portal
tennis court
Abundant windows, an open floor plan, and a neutral color scheme make this home feel bright and airy. The home features 4 Bedrooms, 3 1/2 Bathrooms, office/den, bonus room, and a 3 car tandem garage.
Bring your rocking chairs for the spacious front porch and enjoy the neighborhood feel while sipping your morning coffee or afternoon drinks. Enter the home to find a well-designed floor with a den/office off the foyer and a formal dining room. A convenient guest bath
Continue to the kitchen with 42" Maple cabinets with crown molding, granite countertops, stainless steel appliances, and a chef's island that overlooks the large great room. A casual eating area off the kitchen has sliders out to the covered lanai and large backyard.
The spacious master bedroom is located at the back of the home on the first floor for additional privacy and features a tray ceiling with a fan and large windows for natural light. The en-suite bath has dual sink vanity, a large glass-enclosed shower, a garden tub, a water closet, and a walk-in closet.
The secondary bedrooms are upstairs and include their own private retreat area.
Just steps away is the Starling Club featuring 2 resort-style pool, a splash zone, a playground, a fitness center, and 2 dog parks. Enjoy A-rated schools and access to everything the FishHawk Ranch community has to offer including a tennis club, numerous pools, fitness centers, dog parks and over 25 miles of walking and biking trails.
NOTE: An additional $49/mo. Resident Benefits Package is required and includes a host of time and money-saving perks, including replacement air filters delivered monthly, concierge utility setup, online maintenance portal, online rent payment portal, one lockout service, and one late-rent pass.
Bring your rocking chairs for the spacious front porch and enjoy the neighborhood feel while sipping your morning coffee or afternoon drinks. Enter the home to find a well-designed floor with a den/office off the foyer and a formal dining room. A convenient guest bath
Continue to the kitchen with 42" Maple cabinets with crown molding, granite countertops, stainless steel appliances, and a chef's island that overlooks the large great room. A casual eating area off the kitchen has sliders out to the covered lanai and large backyard.
The spacious master bedroom is located at the back of the home on the first floor for additional privacy and features a tray ceiling with a fan and large windows for natural light. The en-suite bath has dual sink vanity, a large glass-enclosed shower, a garden tub, a water closet, and a walk-in closet.
The secondary bedrooms are upstairs and include their own private retreat area.
Just steps away is the Starling Club featuring 2 resort-style pool, a splash zone, a playground, a fitness center, and 2 dog parks. Enjoy A-rated schools and access to everything the FishHawk Ranch community has to offer including a tennis club, numerous pools, fitness centers, dog parks and over 25 miles of walking and biking trails.
NOTE: An additional $49/mo. Resident Benefits Package is required and includes a host of time and money-saving perks, including replacement air filters delivered monthly, concierge utility setup, online maintenance portal, online rent payment portal, one lockout service, and one late-rent pass.
Property Details
Must have 3x the rent in total household income (before taxes)
Listing Provided by ListHub
Property Status: Off The Market
Daniel Rothrock
Eaton Realty
Copyright © 2021 Stellar MLS. All rights reserved. All information provided by the listing agent/broker is deemed reliable but is not guaranteed and should be independently verified.
More Rental Options
Cities
- Bloomingdale, FL Apartments (10)
- Valrico, FL Apartments (17)
- Riverview, FL Apartments (115)
- Brandon, FL Apartments (86)
- Trinity, FL Apartments (5)
- Bartow, FL Apartments (17)
- Combee Settlement, FL Apartments (8)
- Highland City, FL Apartments (13)
- Bee Ridge, FL Apartments (8)
- Palm River-Clair Mel, FL Apartments (24)
- Madeira Beach, FL Apartments (33)
- Pasadena Hills, FL Apartments (9)
- The Meadows, FL Apartments (36)
- Fuller Heights, FL Apartments (10)
- Lake Wales, FL Apartments (24)
- Redington Shores, FL Apartments (19)
Neighborhoods
Frequently Asked Questions (FAQs)
In Fish Hawk, FL, the average rent is + for a studio, $1,500+ for a 1-bedroom, $1,953+ for a 2-bedroom, and + for a 3-bedroom.*
*Based on base prices that don’t include fees
Some of 5007 SAGECREST DRIVE's amenities include patio / balcony, granite counters, and dishwasher. To see the other amenities this property offers, check out the Amenities section.
5007 SAGECREST DRIVE is not currently offering any rent specials.
Yes, 5007 SAGECREST DRIVE is pet-friendly.
Yes, 5007 SAGECREST DRIVE offers parking.
No, 5007 SAGECREST DRIVE does not offer units with in unit laundry.
Yes, 5007 SAGECREST DRIVE has a pool.
No, 5007 SAGECREST DRIVE does not have accessible units.
Yes, 5007 SAGECREST DRIVE has units with dishwashers.
No, 5007 SAGECREST DRIVE does not have units with air conditioning.
Find Similar Places
See our recommendations that are similar to 5007 SAGECREST DRIVE
