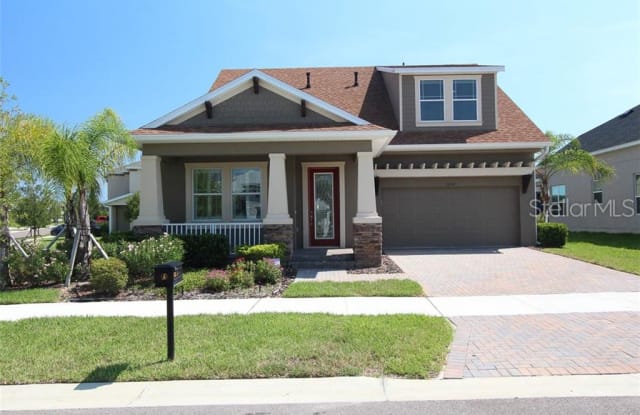- Home/
- Fish Hawk, FL/
- 15532 STARLING CROSSING DRIVE
Last updated September 28 2021 at 2:08 PM
1 of 27
15532 STARLING CROSSING DRIVE
15532 Starling Crossing Drive • Fish Hawk FL 33547 • Fishhawk
Similar Rentals Nearby
Find Your Next Home
Location
15532 Starling Crossing Drive, Fish Hawk, FL 33547 Fishhawk
Amenities
Granite counters
Hardwood floors
Dishwasher
Garage
Recently renovated
Stainless steel
Unit Amenities
bathtub
ceiling fan
dishwasher
granite counters
hardwood floors
microwave
range
refrigerator
walk in closets
recently renovated
stainless steel
Property Amenities
game room
parking
garage
Located on an oversized corner lot in FishHawk Ranch's Starling enclave, this former Ryland Model Home is loaded with upgrades! The popular Frost II floorplan features 4 bedrooms, 2.5 baths, and a 2-car garage.
You'll appreciate the model-home extras found throughout. The entry features wall moldings, a wrought-iron stair rail, and tile floor laid on the diagonal stretching through the length of the home!
The dining room features a tray ceiling, plantation shutters, recessed lights, crown, hardwood floors, and a recessed wood accent wall.
The beautiful gourmet kitchen features 42" solid-wood shaker cabinets with crown and a wine-rack, lots of recessed lighting, granite counters and a mosaic tile backsplash, stainless steel appliances including a dishwasher, refrigerator, microwave, and gas range.
The spacious family room includes ceiling trim detail and crown molding, plus triple-sliding glass doors leading to the covered, screened lanai overlooking the spacious back and side yard.
The master bedroom features a custom-trimmed tray-ceiling, hand-scraped wood floor, recessed lighting, and a large walk-in closet. The master bath includes a dual-sink vanity, upgraded light fixture, separate garden tub and a shower with mosaic tile listello.
Three bedrooms and the second bathroom are found upstairs, along with the optional 18'x14' game room with hardwood floor!
Complete Lawn maintenance is included in rent services!
You'll appreciate the model-home extras found throughout. The entry features wall moldings, a wrought-iron stair rail, and tile floor laid on the diagonal stretching through the length of the home!
The dining room features a tray ceiling, plantation shutters, recessed lights, crown, hardwood floors, and a recessed wood accent wall.
The beautiful gourmet kitchen features 42" solid-wood shaker cabinets with crown and a wine-rack, lots of recessed lighting, granite counters and a mosaic tile backsplash, stainless steel appliances including a dishwasher, refrigerator, microwave, and gas range.
The spacious family room includes ceiling trim detail and crown molding, plus triple-sliding glass doors leading to the covered, screened lanai overlooking the spacious back and side yard.
The master bedroom features a custom-trimmed tray-ceiling, hand-scraped wood floor, recessed lighting, and a large walk-in closet. The master bath includes a dual-sink vanity, upgraded light fixture, separate garden tub and a shower with mosaic tile listello.
Three bedrooms and the second bathroom are found upstairs, along with the optional 18'x14' game room with hardwood floor!
Complete Lawn maintenance is included in rent services!
Property Details
Must have 3x the rent in total household income (before taxes)
Listing Provided by ListHub
Property Status: Off The Market
Daniel Rothrock
Eaton Realty
Copyright © 2019 Stellar MLS. All rights reserved. All information provided by the listing agent/broker is deemed reliable but is not guaranteed and should be independently verified.
More Rental Options
Cities
- Bloomingdale, FL Apartments (11)
- Valrico, FL Apartments (17)
- Riverview, FL Apartments (122)
- Brandon, FL Apartments (92)
- Pasadena Hills, FL Apartments (7)
- Highland City, FL Apartments (13)
- Lutz, FL Apartments (14)
- Wimauma, FL Apartments (35)
- Citrus Park, FL Apartments (22)
- Clearwater, FL Apartments (231)
- Dunedin, FL Apartments (49)
- South Pasadena, FL Apartments (16)
- Palmetto, FL Apartments (16)
- Land O' Lakes, FL Apartments (40)
- Tampa, FL Apartments (745)
- Jan Phyl Village, FL Apartments (4)
Neighborhoods
Frequently Asked Questions (FAQs)
In Fish Hawk, FL, the average rent is + for a studio, + for a 1-bedroom, $1,946+ for a 2-bedroom, and + for a 3-bedroom.*
*Based on base prices that don’t include fees
Some of 15532 STARLING CROSSING DRIVE's amenities include granite counters, hardwood floors, and dishwasher. To see the other amenities this property offers, check out the Amenities section.
15532 STARLING CROSSING DRIVE is not currently offering any rent specials.
No, 15532 STARLING CROSSING DRIVE is not pet-friendly. You can use the pet-friendly filter to find apartments that allow pets.
Yes, 15532 STARLING CROSSING DRIVE offers parking.
No, 15532 STARLING CROSSING DRIVE does not offer units with in unit laundry.
No, 15532 STARLING CROSSING DRIVE does not have a pool.
No, 15532 STARLING CROSSING DRIVE does not have accessible units.
Yes, 15532 STARLING CROSSING DRIVE has units with dishwashers.
No, 15532 STARLING CROSSING DRIVE does not have units with air conditioning.
Find Similar Places
See our recommendations that are similar to 15532 STARLING CROSSING DRIVE
