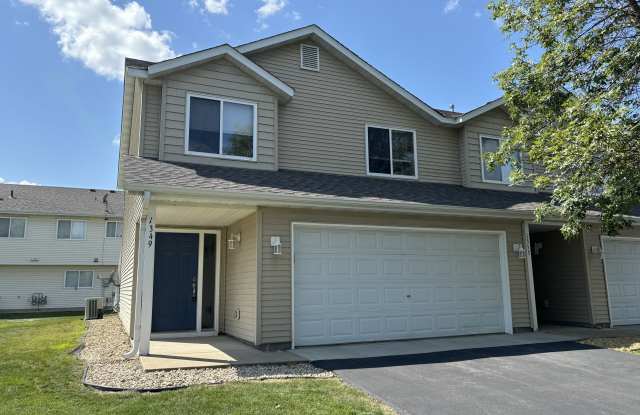Last updated August 26 2025 at 2:50 PM
1 of 37
1349 Willow Trl.
1349 Willow Trail • Farmington MN 55024
Similar Rentals Nearby
Location
1349 Willow Trail, Farmington, MN 55024
Amenities
On-site laundry
Patio / balcony
Dishwasher
Pet friendly
Cable included
Garage
Unit Amenities
air conditioning
cable included
dishwasher
microwave
oven
patio / balcony
range
refrigerator
walk in closets
Property Amenities
cats allowed
dogs allowed
pet friendly
on-site laundry
parking
garage
guest parking
For a video tour of this home, please contact Jill or search the address "1349 Willow Trail" in YouTube.
This well maintained, end unit town home has a lot to offer, including a great surrounding yard! The front door and garage both walk into an extra large foyer area which is fantastic for greeting or saying good-bye to guests, as well as unloading groceries or using as a mud room. This walkout level offers a family room with a sliding door out to a patio, bedroom, 3/4 bathroom, as well as laundry/mechanical/storage room. The upper level has a large, vaulted living room, dining room and kitchen, as well as a full bathroom and two spacious bedrooms. The primary bedroom has a walk-in closet. Two car attached garage. Guest parking conveniently located right by town home. Located in a quiet neighborhood with easy access to Hwy 3, with lots of parks & restaurants nearby. Farmington school district #192.
LEASE TERMS:
Seeking a 12 month lease or longer. Security deposit is equal to one month's rent. Garbage, snow removal, and lawn care are included. Tenant is responsible for all other utilities. Pets may be accepted with the owner's approval and a $300 non-refundable pet fee.
RENTAL SCREENING GUIDELINES:
Background and Credit Checks are conducted on all adults
Income of 3x the monthly rent or more
Credit score of 600 or higher
No felonies or violence-related criminal convictions
No previous evictions
The criteria above are not all-inclusive, and other factors may apply; it is only meant to be a guideline.
Room Dimensions:
Upper Level:
Living Room: 16x14
Dining Room: 10x10
Kitchen: 10x9
Bedroom 1: 14x13
Bedroom 2: 16x13
Lower Level:
Family Room: 14x14
Bedroom 3: 12x11
MANAGEMENT:
This home is professionally managed by Mauzy Properties. Mauzy Properties is a full-service property manager, and they provide tenants with a great rental experience. Streamlined application process, online rent payments, online repair requests, and many more features and perks.
Newer, nice end unit townhome w/ 3 Bedrooms!
This well maintained, end unit town home has a lot to offer, including a great surrounding yard! The front door and garage both walk into an extra large foyer area which is fantastic for greeting or saying good-bye to guests, as well as unloading groceries or using as a mud room. This walkout level offers a family room with a sliding door out to a patio, bedroom, 3/4 bathroom, as well as laundry/mechanical/storage room. The upper level has a large, vaulted living room, dining room and kitchen, as well as a full bathroom and two spacious bedrooms. The primary bedroom has a walk-in closet. Two car attached garage. Guest parking conveniently located right by town home. Located in a quiet neighborhood with easy access to Hwy 3, with lots of parks & restaurants nearby. Farmington school district #192.
LEASE TERMS:
Seeking a 12 month lease or longer. Security deposit is equal to one month's rent. Garbage, snow removal, and lawn care are included. Tenant is responsible for all other utilities. Pets may be accepted with the owner's approval and a $300 non-refundable pet fee.
RENTAL SCREENING GUIDELINES:
Background and Credit Checks are conducted on all adults
Income of 3x the monthly rent or more
Credit score of 600 or higher
No felonies or violence-related criminal convictions
No previous evictions
The criteria above are not all-inclusive, and other factors may apply; it is only meant to be a guideline.
Room Dimensions:
Upper Level:
Living Room: 16x14
Dining Room: 10x10
Kitchen: 10x9
Bedroom 1: 14x13
Bedroom 2: 16x13
Lower Level:
Family Room: 14x14
Bedroom 3: 12x11
MANAGEMENT:
This home is professionally managed by Mauzy Properties. Mauzy Properties is a full-service property manager, and they provide tenants with a great rental experience. Streamlined application process, online rent payments, online repair requests, and many more features and perks.
Newer, nice end unit townhome w/ 3 Bedrooms!
Property Details (Fees & Lease)
Must have 3x the rent in total household income (before taxes)
Pets allowed
Cats, dogs
Listing Provided by buildium
Property Status: Off The Market
More Rental Options
Cities
- Lakeville, MN Apartments (17)
- Apple Valley, MN Apartments (23)
- Rosemount, MN Apartments (12)
- Burnsville, MN Apartments (28)
- New Brighton, MN Apartments (17)
- White Bear Lake, MN Apartments (8)
- Stillwater, MN Apartments (4)
- Victoria, MN Apartments (4)
- Spring Park, MN Apartments (5)
- Cottage Grove, MN Apartments (11)
- Hudson, WI Apartments (4)
- Bloomington, MN Apartments (44)
- Vadnais Heights, MN Apartments (5)
- Fridley, MN Apartments (5)
- North St. Paul, MN Apartments (8)
- St. Louis Park, MN Apartments (50)
Counties
Frequently Asked Questions
Frequently Asked Questions (FAQs)
In Farmington, MN, the average rent is for a studio, for a 1-bedroom, $1,135 for a 2-bedroom, and for a 3-bedroom.
Some of 1349 Willow Trl.'s amenities include on-site laundry, patio / balcony, and dishwasher. To see the other amenities this property offers, check out the Amenities section.
1349 Willow Trl. is not currently offering any rent specials.
Yes, 1349 Willow Trl. is pet-friendly.
Yes, 1349 Willow Trl. offers parking.
No, 1349 Willow Trl. does not offer units with in unit laundry.
No, 1349 Willow Trl. does not have a pool.
No, 1349 Willow Trl. does not have accessible units.
Yes, 1349 Willow Trl. has units with dishwashers.
Yes, 1349 Willow Trl. has units with air conditioning.
Find Similar Places
See our recommendations that are similar to 1349 Willow Trl.
