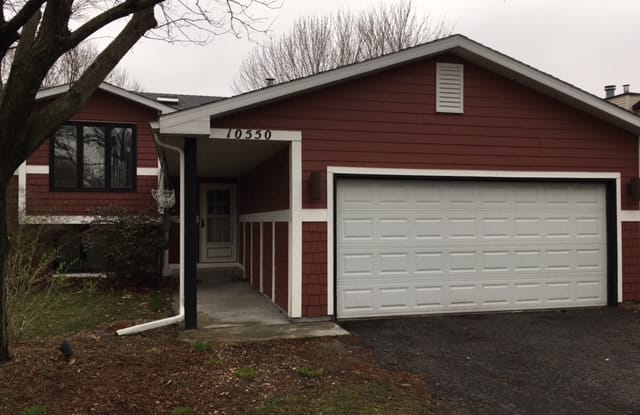- Home/
- Blaine, MN/
- 10550 National St NE
Last updated September 28 2021 at 3:25 PM
1 of 9
10550 National St NE
10550 National Street Northeast • Blaine MN 55014
Similar Rentals Nearby
Find Your Next Home
Location
10550 National Street Northeast, Blaine, MN 55014
Amenities
In unit laundry
Patio / balcony
Dishwasher
Pet friendly
Air conditioning
Garbage disposal
Unit Amenities
air conditioning
dishwasher
garbage disposal
in unit laundry
patio / balcony
Property Amenities
cats allowed
dogs allowed
pet friendly
accepts section 8
Beautiful Split Level 3 bedroom 2 bathroom home in Blaine! This home features a nice dining area, living Room, 2 Bedrooms and bathroom on the main level. Rec Room, 3rd Bedroom in the walk out basement to patio and back yard. The living room has sky lights and a deck off the dining area.
PETS -Dog or cat allowed for an additional fee of $25 pet rent per month with owner approval. There is also a $20 pet application fee for the pet.
**We do not allow certain types of dogs that may have violent tendencies if mixed with other dogs. Examples of dogs not allowed are Pit Bulls, Rottweillers, Dobermans, German Shepherds, Presa Canarios, Huskies, Chows or mixed breed with any of the above. Owners reserve the right to deny any dog.
TENANT BENEFIT PACKAGE - Required Monthly Benefit Package $25 per month Copy and paste the following URL to your browser to view details and for application: https://www.minneapolispropertymanagement.net/rental-application
RENTER'S INSURANCE REQUIRED - Tenant is required to have a min $100,000 tenant liability insurance and recommended Personal Property coverage. If tenant does not provide a copy of the policy, a liability only policy will be force placed and charged monthly until a copy of the tenant's policy is provided to management.
LEASE TERM - This lease will require a minimum of 12 months.
NO SMOKING - No smoking in this home.
NON-REFUNDABLE LEASE PROCESSING FEE: $75.00 due with first months rent.
NO SECTION 8 - This home does not participate in the Section 8 Program.
Don't miss this beautiful home!!
Copy and paste the following URL to your browser to view details and for application: https://www.minneapolispropertymanagement.net/rental-application
Approximate Room Dimensions:
Kitchen: 18X11
Living Room: 14x11
Family Room: 14X13
Bedroom 1: 13X12
Bedroom 2: 12X10
Bedroom 3: 12X11
Other Room: 8X8
PETS -Dog or cat allowed for an additional fee of $25 pet rent per month with owner approval. There is also a $20 pet application fee for the pet.
**We do not allow certain types of dogs that may have violent tendencies if mixed with other dogs. Examples of dogs not allowed are Pit Bulls, Rottweillers, Dobermans, German Shepherds, Presa Canarios, Huskies, Chows or mixed breed with any of the above. Owners reserve the right to deny any dog.
TENANT BENEFIT PACKAGE - Required Monthly Benefit Package $25 per month Copy and paste the following URL to your browser to view details and for application: https://www.minneapolispropertymanagement.net/rental-application
RENTER'S INSURANCE REQUIRED - Tenant is required to have a min $100,000 tenant liability insurance and recommended Personal Property coverage. If tenant does not provide a copy of the policy, a liability only policy will be force placed and charged monthly until a copy of the tenant's policy is provided to management.
LEASE TERM - This lease will require a minimum of 12 months.
NO SMOKING - No smoking in this home.
NON-REFUNDABLE LEASE PROCESSING FEE: $75.00 due with first months rent.
NO SECTION 8 - This home does not participate in the Section 8 Program.
Don't miss this beautiful home!!
Copy and paste the following URL to your browser to view details and for application: https://www.minneapolispropertymanagement.net/rental-application
Approximate Room Dimensions:
Kitchen: 18X11
Living Room: 14x11
Family Room: 14X13
Bedroom 1: 13X12
Bedroom 2: 12X10
Bedroom 3: 12X11
Other Room: 8X8
Property Details
Must have 3x the rent in total household income (before taxes)
Listing Provided by Propertyware
Property Status: Off The Market
More Rental Options
Cities
- Spring Lake Park, MN Apartments (5)
- Fridley, MN Apartments (11)
- Coon Rapids, MN Apartments (22)
- New Brighton, MN Apartments (14)
- Chanhassen, MN Apartments (5)
- Minneapolis, MN Apartments (403)
- Rosemount, MN Apartments (9)
- St. Michael, MN Apartments (7)
- Maple Grove, MN Apartments (28)
- Burnsville, MN Apartments (20)
- Stillwater, MN Apartments (8)
- Edina, MN Apartments (30)
- Chaska, MN Apartments (12)
- Big Lake, MN Apartments (4)
- West St. Paul, MN Apartments (22)
- Mound, MN Apartments (6)
Counties
Frequently Asked Questions (FAQs)
In Blaine, MN, the average rent is $1,364+ for a studio, $1,685+ for a 1-bedroom, $2,000+ for a 2-bedroom, and $3,185+ for a 3-bedroom.* For more information on rental trends in Blaine, MN, check out our monthly Blaine, MN Rent Report.
*Based on base prices that don’t include fees
Some of 10550 National St NE's amenities include in unit laundry, patio / balcony, and dishwasher. To see the other amenities this property offers, check out the Amenities section.
10550 National St NE is not currently offering any rent specials.
No, 10550 National St NE is not pet-friendly. If you're looking for rentals that allow pets, check out pet-friendly listings in Blaine.
No, 10550 National St NE does not offer parking.
Yes, 10550 National St NE offers units with in unit laundry.
No, 10550 National St NE does not have a pool.
No, 10550 National St NE does not have accessible units.
Yes, 10550 National St NE has units with dishwashers.
Yes, 10550 National St NE has units with air conditioning.
Find Similar Places
See our recommendations that are similar to 10550 National St NE
