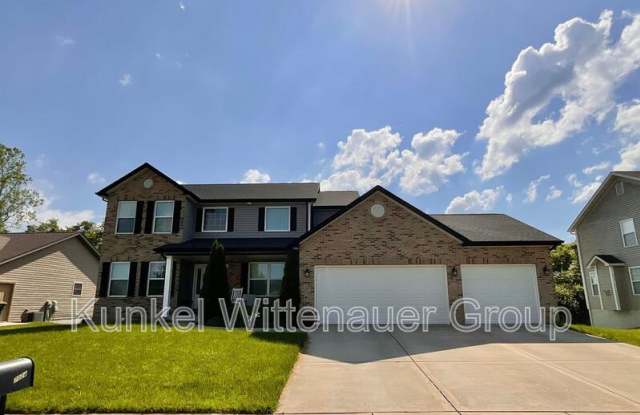Last updated May 22 2025 at 7:29 PM
1 of 29
7024 Milburn Estates Drive
7024 Milburn Estates Drive • O'Fallon IL 62269
Similar Rentals Nearby
Find Your Next Home
Location
7024 Milburn Estates Drive, O'Fallon, IL 62269
Amenities
On-site laundry
Patio / balcony
Hardwood floors
Pet friendly
Garage
Stainless steel
Unit Amenities
bathtub
fireplace
hardwood floors
patio / balcony
walk in closets
stainless steel
Property Amenities
cats allowed
dogs allowed
pet friendly
on-site laundry
parking
garage
COMING SOON - Available Mid June
Spacious 4-Bedroom Home in O'Fallon School District – Just 20 Minutes from Scott AFB! This beautifully maintained 4-bed, 2.5-bath home offers over 2,500 sq ft of stylish living space in a great location. The grand entry features a striking wood and wrought iron staircase and opens to hardwood floors throughout the main level. The kitchen boasts solid surface countertops, a center island, stainless steel appliances, and ample cabinet space. Enjoy the cozy gas fireplace in the family room, or step out to the 14' x 14' deck overlooking a private backyard. Upstairs, you'll find three spacious bedrooms plus a luxurious master suite with a walk-in closet and en-suite bath featuring dual sinks, a garden tub, and a separate shower. Additional highlights include a formal dining room with crown molding, a main-floor office/den, large laundry room, 3-car garage with insulated doors, and an unfinished basement with egress windows—ready for your personal touch.
Room Dimensions
Basement 37 x 33
Main LevelOffice 12 x 11
Dining Room 13 x 11
Living Room17 x 16
Kitchen 17 x 16
Laundry 7 x 6
1/2 Bath 6 x 5
Garage 29 x 24
Upper LevelMaster Bedroom 16 x 12
MBA 11 x 6
Bedroom Two 12 x 11
Bedroom Three 13 x 11
Bedroom Four 13 x 11
Hall Bath 8 x 5
Spacious 4-Bedroom Home in O'Fallon School District – Just 20 Minutes from Scott AFB! This beautifully maintained 4-bed, 2.5-bath home offers over 2,500 sq ft of stylish living space in a great location. The grand entry features a striking wood and wrought iron staircase and opens to hardwood floors throughout the main level. The kitchen boasts solid surface countertops, a center island, stainless steel appliances, and ample cabinet space. Enjoy the cozy gas fireplace in the family room, or step out to the 14' x 14' deck overlooking a private backyard. Upstairs, you'll find three spacious bedrooms plus a luxurious master suite with a walk-in closet and en-suite bath featuring dual sinks, a garden tub, and a separate shower. Additional highlights include a formal dining room with crown molding, a main-floor office/den, large laundry room, 3-car garage with insulated doors, and an unfinished basement with egress windows—ready for your personal touch.
Room Dimensions
Basement 37 x 33
Main LevelOffice 12 x 11
Dining Room 13 x 11
Living Room17 x 16
Kitchen 17 x 16
Laundry 7 x 6
1/2 Bath 6 x 5
Garage 29 x 24
Upper LevelMaster Bedroom 16 x 12
MBA 11 x 6
Bedroom Two 12 x 11
Bedroom Three 13 x 11
Bedroom Four 13 x 11
Hall Bath 8 x 5
Property Details (Fees & Lease)
Must have 3x the rent in total household income (before taxes)
Pets allowed
Cats, dogs
Listing Provided by Tenant Turner
Property Status: Off The Market
More Rental Options
Amenities
Cities
- Shiloh, IL Apartments (7)
- Swansea, IL Apartments (8)
- Fairview Heights, IL Apartments (10)
- Belleville, IL Apartments (27)
- Glen Carbon, IL Apartments (6)
- Old Jamestown, MO Apartments (11)
- Oakville, MO Apartments (11)
- Granite City, IL Apartments (7)
- Mascoutah, IL Apartments (4)
- Brentwood, MO Apartments (5)
- Mehlville, MO Apartments (4)
- Lemay, MO Apartments (4)
- Affton, MO Apartments (4)
- Ferguson, MO Apartments (24)
- Alton, IL Apartments (16)
- Cahokia, IL Apartments (31)
Frequently Asked Questions
Frequently Asked Questions (FAQs)
Apartment Rentals in O'Fallon, IL start at $900/month.
Some of 7024 Milburn Estates Drive's amenities include on-site laundry, patio / balcony, and hardwood floors. To see the other amenities this property offers, check out the Amenities section.
7024 Milburn Estates Drive is not currently offering any rent specials.
Yes, 7024 Milburn Estates Drive is pet-friendly.
Yes, 7024 Milburn Estates Drive offers parking.
No, 7024 Milburn Estates Drive does not offer units with in unit laundry.
No, 7024 Milburn Estates Drive does not have a pool.
No, 7024 Milburn Estates Drive does not have accessible units.
No, 7024 Milburn Estates Drive does not have units with dishwashers.
No, 7024 Milburn Estates Drive does not have units with air conditioning.
Find Similar Places
See our recommendations that are similar to 7024 Milburn Estates Drive
