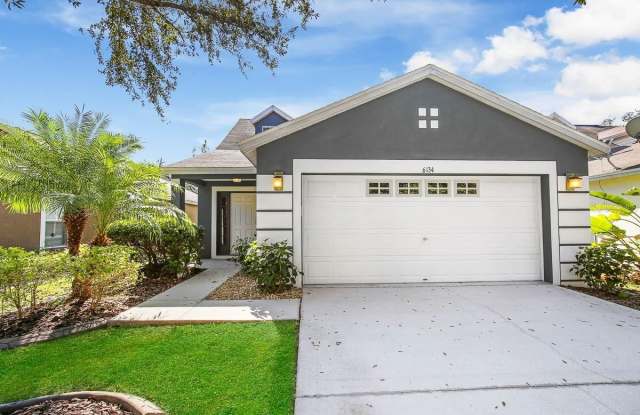- Home/
- Fish Hawk, FL/
- 6134 SKYLARKCREST DRIVE
Last updated May 30 2025 at 10:21 AM
1 of 22
6134 SKYLARKCREST DRIVE
6134 Skylarkcrest Drive • Fish Hawk FL 33547 • Fishhawk
Similar Rentals Nearby
Find Your Next Home
Location
6134 Skylarkcrest Drive, Fish Hawk, FL 33547 Fishhawk
Amenities
Hardwood floors
Dishwasher
Garage
Stainless steel
Walk in closets
Ceiling fan
Unit Amenities
ceiling fan
dishwasher
hardwood floors
microwave
range
refrigerator
walk in closets
stainless steel
Property Amenities
concierge
parking
garage
online portal
One or more photo(s) has been virtually staged. A must see! This meticulously maintained 4 bedroom, 2 bath home is located in desirable FishHawk Ranch. When you enter the home the
exquisite rich wood floors in the large family room and master bedroom make quite a statement. The open floorplan offers plenty of space to
entertain guests and host family gatherings. The kitchen features plenty of wood cabinets and counter space, a stainless steel appliances suite including a 4-burner gas range and with a spacious walk-in pantry close by. Off the kitchen is the breakfast nook with bay windows perfect for enjoying casual meals. One of your favorite spots will be the enclosed lanai with lots of windows overlooking the large backyard with mature trees providing lots of privacy! The owner's suite on the first floor is the perfect retreat! Featuring wood flooring, bay windows let the natural light in, a tray ceiling and a master bath with a walk-in shower and large closet. Upstairs enjoy the roominess of the three bedrooms with large closets and a shared full bath. Complete lawn maintenance, including mowing, shrub pruning, irrigation system service, turf, and plant fertilization and plant pest control are included in rent services saving you time and money! NOTE: Additional $59/mo. Resident Benefits Package is required and includes a host of time and money-saving perks, including monthly air filter delivery, concierge utility setup, on-time rent rewards, $1M identity fraud protection, credit building, online maintenance and rent payment portal, one lockout service, and one late-rent pass. Renters Liability Insurance Required. Call to learn more about our Resident Benefits Package.
exquisite rich wood floors in the large family room and master bedroom make quite a statement. The open floorplan offers plenty of space to
entertain guests and host family gatherings. The kitchen features plenty of wood cabinets and counter space, a stainless steel appliances suite including a 4-burner gas range and with a spacious walk-in pantry close by. Off the kitchen is the breakfast nook with bay windows perfect for enjoying casual meals. One of your favorite spots will be the enclosed lanai with lots of windows overlooking the large backyard with mature trees providing lots of privacy! The owner's suite on the first floor is the perfect retreat! Featuring wood flooring, bay windows let the natural light in, a tray ceiling and a master bath with a walk-in shower and large closet. Upstairs enjoy the roominess of the three bedrooms with large closets and a shared full bath. Complete lawn maintenance, including mowing, shrub pruning, irrigation system service, turf, and plant fertilization and plant pest control are included in rent services saving you time and money! NOTE: Additional $59/mo. Resident Benefits Package is required and includes a host of time and money-saving perks, including monthly air filter delivery, concierge utility setup, on-time rent rewards, $1M identity fraud protection, credit building, online maintenance and rent payment portal, one lockout service, and one late-rent pass. Renters Liability Insurance Required. Call to learn more about our Resident Benefits Package.
Property Details
Must have 3x the rent in total household income (before taxes)
Listing Provided by Listhub Api
Property Status: Off The Market
Daniel Rothrock
Eaton Realty
MLS Number: TB8370432
Copyright © 2025 Stellar MLS. All rights reserved. All information provided by the listing agent/broker is deemed reliable but is not guaranteed and should be independently verified.
More Rental Options
Cities
- Bloomingdale, FL Apartments (12)
- Valrico, FL Apartments (20)
- Riverview, FL Apartments (129)
- Brandon, FL Apartments (100)
- Bartow, FL Apartments (19)
- Southgate, FL Apartments (12)
- Gulfport, FL Apartments (38)
- Lake Alfred, FL Apartments (18)
- Sun City Center, FL Apartments (41)
- Cheval, FL Apartments (7)
- Pebble Creek, FL Apartments (11)
- Lealman, FL Apartments (26)
- Fuller Heights, FL Apartments (10)
- Redington Shores, FL Apartments (19)
- Bee Ridge, FL Apartments (9)
- Lake Wales, FL Apartments (24)
Neighborhoods
Frequently Asked Questions (FAQs)
In Fish Hawk, FL, the average rent is + for a studio, $1,500+ for a 1-bedroom, $1,953+ for a 2-bedroom, and + for a 3-bedroom.*
*Based on base prices that don’t include fees
Some of 6134 SKYLARKCREST DRIVE's amenities include hardwood floors, dishwasher, and garage. To see the other amenities this property offers, check out the Amenities section.
6134 SKYLARKCREST DRIVE is not currently offering any rent specials.
Yes, 6134 SKYLARKCREST DRIVE is pet-friendly.
Yes, 6134 SKYLARKCREST DRIVE offers parking.
No, 6134 SKYLARKCREST DRIVE does not offer units with in unit laundry.
No, 6134 SKYLARKCREST DRIVE does not have a pool.
No, 6134 SKYLARKCREST DRIVE does not have accessible units.
Yes, 6134 SKYLARKCREST DRIVE has units with dishwashers.
No, 6134 SKYLARKCREST DRIVE does not have units with air conditioning.
Find Similar Places
See our recommendations that are similar to 6134 SKYLARKCREST DRIVE
