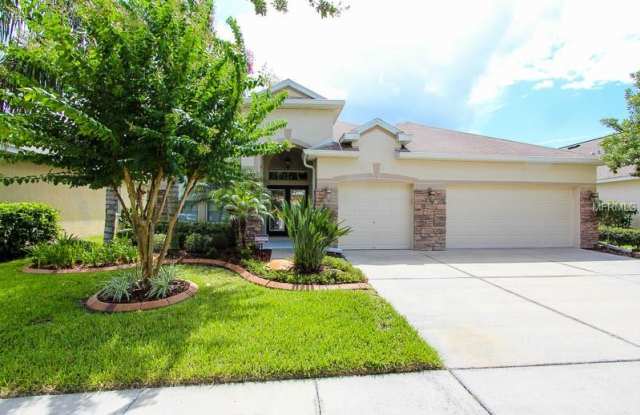- Home/
- Fish Hawk, FL/
- 16412 BRIDGEWALK DRIVE
Last updated March 19 2019 at 4:52 PM
1 of 23
16412 BRIDGEWALK DRIVE
16412 Bridgewalk Drive • Fish Hawk FL 33547 • Fishhawk
Similar Rentals Nearby
Find Your Next Home
Location
16412 Bridgewalk Drive, Fish Hawk, FL 33547 Fishhawk
Amenities
Dishwasher
Garage
Walk in closets
Ceiling fan
Fireplace
Extra storage
Unit Amenities
bathtub
ceiling fan
dishwasher
extra storage
fireplace
microwave
range
refrigerator
walk in closets
Property Amenities
parking
garage
Immaculate 4/3/3 home built on a premium conservation and pond view homesite in FishHawk Ranch's Bridge Walk village is available for rent.
You'll be impressed when you first arrive to the beautiful leaded-glass French entry doors and are greeted with tile flooring set on the diagonal in the entry and dining room, kitchen breakfast and baths. The formal dining room, master bedroom and bedroom 2 are all accented with beautiful wainscoting and crown molding.
The kitchen features a walk-in pantry, 42" staggered cabinets with diagonal-tile backsplash, solid-surface counters with an integrated sink and is complete with smooth-surface range and refrigerator.
The family room features a gas fireplace and built-in entertainment center complete with in-ceiling surround sound speakers. A sliding glass door leads to the covered lanai overlooking the backyard, pond and conservation view.
Master bathroom features a dual-basin vanity, garden tub with separate shower water closet, linen closet and walk-in closet outfitted with a complete organizer system.
The split bedroom plan features three bedrooms and two bathrooms on the opposite side from the master, connected by a hallway with imagination space, great as a desk area for the family computer.
Ceiling fans are installed throughout and the 3-car garage is great for extra storage.
Reclaimed irrigation water means lower water bills, Lawn Care and Turf and Plant pest control and fertilization are all included, that's $140/mo in included services!
You'll be impressed when you first arrive to the beautiful leaded-glass French entry doors and are greeted with tile flooring set on the diagonal in the entry and dining room, kitchen breakfast and baths. The formal dining room, master bedroom and bedroom 2 are all accented with beautiful wainscoting and crown molding.
The kitchen features a walk-in pantry, 42" staggered cabinets with diagonal-tile backsplash, solid-surface counters with an integrated sink and is complete with smooth-surface range and refrigerator.
The family room features a gas fireplace and built-in entertainment center complete with in-ceiling surround sound speakers. A sliding glass door leads to the covered lanai overlooking the backyard, pond and conservation view.
Master bathroom features a dual-basin vanity, garden tub with separate shower water closet, linen closet and walk-in closet outfitted with a complete organizer system.
The split bedroom plan features three bedrooms and two bathrooms on the opposite side from the master, connected by a hallway with imagination space, great as a desk area for the family computer.
Ceiling fans are installed throughout and the 3-car garage is great for extra storage.
Reclaimed irrigation water means lower water bills, Lawn Care and Turf and Plant pest control and fertilization are all included, that's $140/mo in included services!
Property Details
Must have 3x the rent in total household income (before taxes)
More Rental Options
Cities
- Bloomingdale, FL Apartments (12)
- Valrico, FL Apartments (20)
- Riverview, FL Apartments (130)
- Brandon, FL Apartments (101)
- Apollo Beach, FL Apartments (77)
- Fruitville, FL Apartments (12)
- Pasadena Hills, FL Apartments (10)
- Thonotosassa, FL Apartments (13)
- Belleair, FL Apartments (10)
- Dunedin, FL Apartments (50)
- Ruskin, FL Apartments (30)
- Odessa, FL Apartments (12)
- Tierra Verde, FL Apartments (25)
- Westchase, FL Apartments (25)
- Gulfport, FL Apartments (38)
- Cortez, FL Apartments (13)
Neighborhoods
Frequently Asked Questions (FAQs)
In Fish Hawk, FL, the average rent is + for a studio, $1,502+ for a 1-bedroom, $1,946+ for a 2-bedroom, and $2,386+ for a 3-bedroom.*
*Based on base prices that don’t include fees
Some of 16412 BRIDGEWALK DRIVE's amenities include dishwasher, garage, and walk in closets. To see the other amenities this property offers, check out the Amenities section.
16412 BRIDGEWALK DRIVE is not currently offering any rent specials.
No, 16412 BRIDGEWALK DRIVE is not pet-friendly. You can use the pet-friendly filter to find apartments that allow pets.
Yes, 16412 BRIDGEWALK DRIVE offers parking.
No, 16412 BRIDGEWALK DRIVE does not offer units with in unit laundry.
No, 16412 BRIDGEWALK DRIVE does not have a pool.
No, 16412 BRIDGEWALK DRIVE does not have accessible units.
Yes, 16412 BRIDGEWALK DRIVE has units with dishwashers.
No, 16412 BRIDGEWALK DRIVE does not have units with air conditioning.
Find Similar Places
See our recommendations that are similar to 16412 BRIDGEWALK DRIVE
