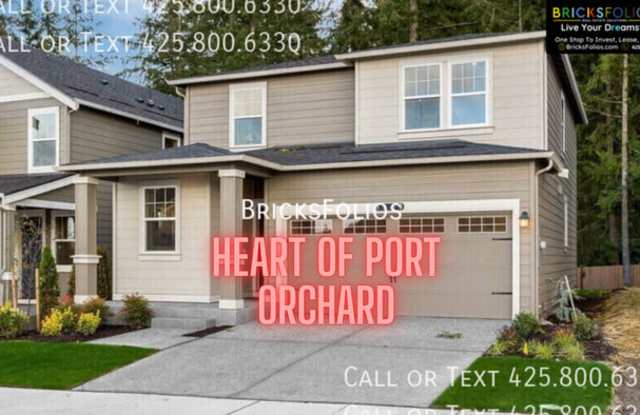Amenities
Patio / Balcony
Dishwasher
Pet Friendly
Garage
Stainless Steel
Air Conditioning
Unit Amenities
- Air Conditioning
- Dishwasher
- Garbage Disposal
- Microwave
- Oven
- Patio / Balcony
- Range
- Refrigerator
- Stainless Steel
Property Amenities
- Cats Allowed
- Dogs Allowed
- Pet Friendly
- Concierge
- Parking
- BBQ/Grill
- Garage
- Internet Access
SPECIAL OFFER: Sign the lease by March 7th and lock in $3,100/month for a full year.
Miss the deadline and rent resets to $3,300.
This almost new 2024-built home in Port Orchard is ideally located near the Navy Yard. It features 4 bedrooms, an office for remote work, an open great-room layout, air-conditioning, and a fully fenced, landscaped backyard, all ready for you.
A welcoming entry and wide hallway lead into a light-filled main level where the kitchen, dining, and living spaces flow together--ideal for hosting, meal prep with company, or simply keeping everyone connected through the week. The kitchen is the heart of it all, featuring a spacious island, slab quartz countertops, stainless steel appliances, and abundant cabinetry--finished with oversized windows that bring in beautiful natural light.
Outside, enjoy a level, fully fenced yard with patio space--perfect for weekend BBQs, gardening, or letting pets play. Sidewalks, curbs, and paved access add everyday convenience, and the 2-car attached garage keeps life organized.
Homes this new, this close to the Navy Yard, with an office, aircondtioning, and a turnkey yard don't come around often. Schedule your private tour today and get moved in with confidence.
*Pets are allowed on a case-to-case basis with an additional pet rent of $50/pet/month.
*Tenants are responsible for all utilities. Owner pays the HOA.
Please refer to our Tenant Selection Guidelines. Please ask at the showing
______________________
Unlock Exceptional Benefits with the Resident Benefits Package (RBP)
At BricksFolios PM LLC, we prioritize your peace of mind and financial well-being. To meet lease requirements, all residents are automatically enrolled in our comprehensive Resident Benefits Package (RBP) for just $39.95/month. This package is designed not only to fulfill your lease obligations but also to provide you with invaluable benefits that enhance your living experience.
Here's what you gain with the RBP:
$300K Renters Insurance: Enjoy peace of mind knowing your belongings are protected. If you have your own renters insurance, the cost of the RBP is adjusted to $25/month.
Credit Building: Timely rent payments contribute to building your credit score, paving the way for better financial opportunities in the future.
Identity Theft Protection: Safeguard your personal information with up to $1M in identity theft protection.
HVAC Air Filter Delivery: For applicable properties, receive regular deliveries of air filters to ensure your home stays comfortable and efficient.
Move-In Concierge Service: Make your transition seamless with our concierge service, simplifying utility connections and home service setups.
Best-in-Class Resident Rewards Program: Enjoy exclusive rewards and incentives that can enhance your living experience.
On-Demand Pest Control: Address any pest issues promptly with our convenient on-demand pest control service.
And there's even more! For just an additional $16/month (totaling $55.95/month), you can upgrade to our premium RBP package, which includes enhanced on-demand pest control services.
Don't miss out on these incredible benefits designed to enrich your life as a resident. Enroll today and experience the convenience and security that our Resident Benefits Package offers. For more details, inquire upon application! Embrace a stress-free living experience with BricksFolios PM LLC.
_____________________
BricksFolios Property Management is an equal housing lessor under the FHA. Applicable local, state, and federal laws may apply. Additional terms and conditions apply. This listing is not an offer to rent. You must submit additional information, including an application to rent and an application fee. All leasing information is believed to be accurate, but changes may have occurred since photographs were taken and square footage is estimated. Renter to verify all the information. Furthermore, prices and dates may change without notice. Please note this home may be governed by a HOA and could require additional applications and/or fees. An account set-up fee will be charged on all new leases.
______________________
BricksFolios offers competitive rental co-broker commissions to licensed brokers, so please contact us for more information.
______________________
Beware of scams: We will never ask you for your username and password. We do not advertise on Craigslist, Social Serve, etc. We will never request funds through a payment app like CashApp, Venmo, or Zelle.
For more info, please submit an inquiry for this home. Applications are subject to our qualification requirements. Additional terms and conditions apply. CONSENT TO TEXT MESSAGING: By entering your mobile phone number, you expressly consent to receive text messages from BricksFolios. Message and Data rates may apply.
Contact us to schedule a showing.

