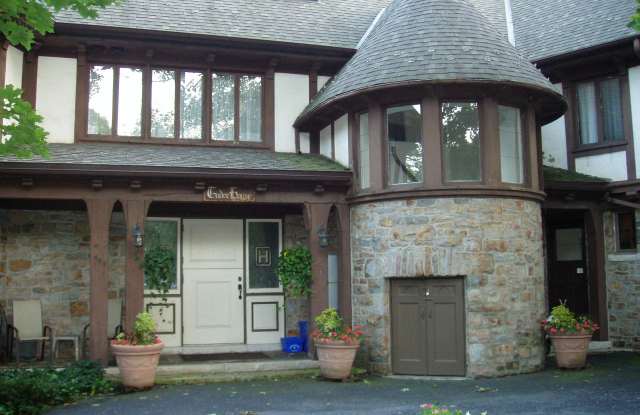- Home/
- Bethlehem, PA/
- 444 West 3rd Street
1 of 20
444 West 3rd Street
Property highlights
444 West 3rd Street offers an extraordinary living experience with its balance of historic architecture and modern amenities in South Bethlehem. This spacious penthouse features breathtaking views and a unique A-frame design, enhanced by original brickwork and exposed ceiling beams that exude character throughout. Renters appreciate the proximity to Lehigh University and St. Luke's Hospital, highlighting the convenience and charm of the local area. The community provides desirable features like off-street parking and on-site laundry services, ensuring a comfortable lifestyle. Positive reviews praise the substantial natural light, scenic vistas, and large deck space offering a relaxing retreat. With both cats and dogs welcome, this property stands as a perfect choice for pet owners seeking distinguished living accommodations.
Price and Availability
Info provided by Avail
Similar Listings
Location
Amenities
As such, the bedroom is large and can easily accommodate a king size bed, a dresser, a workstation, chairs and a couch if so desired. It has a large walk-in closet, a rarity in house that is over 100 years old. A large bank of windows faces the west and allows for penalty of natural light into the room. The bathroom is a large full tile bathroom directly off the bedroom.
The living room faces South Mountain and offers a spectacular view of Lehigh University. There is a fireplace in the living with a full mantel that reach from floor to ceiling. On either side of the fireplace are the original built in shelves, an ideal space to display all your collectibles. The living room floor is carpeted, the rest of the unit has hardwood floors.
Upon entry to the unit is a small foyer with two closets. One is a storage closet with floor to ceiling shelves and the other is a large coat closet.
The kitchen is new and features a tile floor for easy maintenance, the top of the line appliances including a large stainless-steel refrigerator, a dishwasher, a glass cook-top stove, and a garbage disposal. Recessed lights in the ceiling makes the kitchen bright and cheery along with a ceiling fan and a large window that provides ample natural light. The cabinets are made of hickory with a light stain, some with glass doors and features period knobs and pulls on the cabinet doors and drawers. The wall cabinets have a three-piece crown molding adding intricate detail to the wall cabinets. A pantry cabinet provides lots of extra storage. The countertop is low maintenance granite with a tumbled marble backsplash.
There is a large hallway that leads to the front bedroom and makes an idea area for bookshelves.
The unit still retains many of the historic and unique features such as a fireplace mantel that spans an entire wall from floor to ceiling with built in shelves and drawers that used to store the family's valuables
Easy access to the unit from the front drive and up the turret staircase that leads directly into the unit. There is a private parking lot is in the rear of the building as well as a laundry room in the basement. Availability will be after September 20, 2025.
Rent is $1,799.00 a month with a one-year lease and one-month security deposit. Additionally, a credit check with the application is required. The rent includes hot and cold water, garbage and recycling. Tenants pay for electric, TV cable and a telephone line if so desired. Pets are considered (cats and small dogs) with an additional pet lease.
In addition, a two-car garage might be available for rent in the back of the property.
The rent includes hot and cold water, garbage and recycling. Tenants pay for electric, TV cable and a telephone line if so desired. There is a private parking lot is in the rear of the building as well as a laundry room in the basement. Availability will be after September 20th, 2025. Rent is $1,799.00 a month with a one-year lease and one-month security deposit. Additionally, a credit check with the application is required. For a faster response please text me at 610-217-9876.
Thank you for your interest in the Tudor House Apartments
Verified reviews
Property Details (Fees & Lease)
Must have 3x the rent in total household income (before taxes)
Listing Provided by Avail
Property Status: Active
Melissa Welsh
Preferred Properties Plus
MLS Number: 757943
Copyright © 2025 Greater Lehigh Valley REALTORS. All rights reserved. All information provided by the listing agent/broker is deemed reliable but is not guaranteed and should be independently verified.
More Rental Options
- Hellertown, PA Apartments (4)
- Catasauqua, PA Apartments (4)
- Allentown, PA Apartments (83)
- North Catasauqua, PA Apartments (4)
- Easton, PA Apartments (35)
- Macungie, PA Apartments (4)
- Quakertown, PA Apartments (5)
- Fullerton, PA Apartments (5)
- Lansdale, PA Apartments (16)
- Trexlertown, PA Apartments (6)
- Pennsburg, PA Apartments (5)
- Palmerton, PA Apartments (4)
- Perkasie, PA Apartments (4)
- Stroudsburg, PA Apartments (8)
- Boyertown, PA Apartments (4)
- Arlington Heights, PA Apartments (5)
