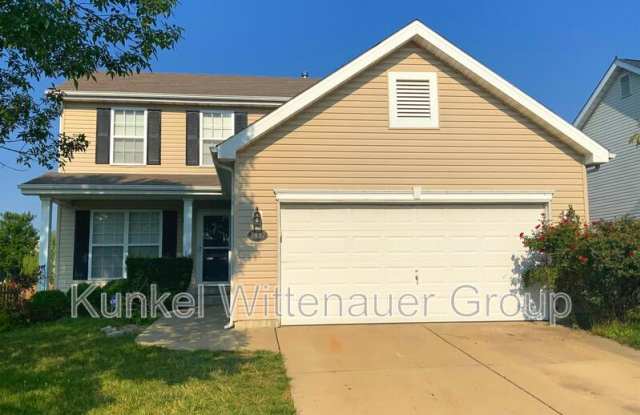Last updated September 12 2025 at 3:50 PM
1 of 31
2437 Larchmont Drive
2437 Larchmont Drive • St. Clair County IL 62221
Similar Rentals Nearby
Location
2437 Larchmont Drive, St. Clair County, IL 62221
Amenities
W/D hookup
Patio / balcony
Hardwood floors
Dishwasher
Pet friendly
Garage
Unit Amenities
bathtub
dishwasher
extra storage
hardwood floors
microwave
patio / balcony
range
refrigerator
walk in closets
w/d hookup
Property Amenities
cats allowed
dogs allowed
pet friendly
on-site laundry
parking
pool
garage
Available Now
This spacious three-bedroom, two-and-a-half-bath, two-story home offers comfort, convenience, and community living—all in the desirable Mascoutah School District and just under 10 minutes from SAFB. Enjoy access to neighborhood amenities including a community pool and scenic lakes for fishing. Step inside to a welcoming entryway that opens into a bright and airy living and dining room combination, complete with bay windows that flood the space with natural light. The eat-in kitchen features charming original wood floors, a tile backsplash, two pantries, an island with seating, and sliding doors that lead to a fully fenced yard with a wood deck—perfect for outdoor entertaining. Kitchen appliances include a smooth-top electric range, built-in microwave, dishwasher, and refrigerator. The main level also offers a large laundry room with shelving and washer/dryer hookups, as well as a convenient half bath. Upstairs, you'll find all three bedrooms, including a generous primary suite with a large walk-in closet and a private bath featuring dual sinks, a garden tub, and a separate shower. Bedrooms two and three each offer ample closet space and share a full hall bath with an oversized vanity. Additional storage space is available in the unfinished basement.
Room Dimensions
Main Level
Living/Dining Room 25 x 13
Dining Area 16 x 9
Kitchen 16 x 10
Laundry Room 7 x 7
Half Bath 5 x 4
Garage 20 x 19
Upper Level
Master Bedroom 14 x 13
Master Bathroom 9 x 7
Bedroom Two 11 x 10
Bedroom Three 10 x 10
Full Hall Bath 10 x 7
Basement
Storage Area 34 x 22
This spacious three-bedroom, two-and-a-half-bath, two-story home offers comfort, convenience, and community living—all in the desirable Mascoutah School District and just under 10 minutes from SAFB. Enjoy access to neighborhood amenities including a community pool and scenic lakes for fishing. Step inside to a welcoming entryway that opens into a bright and airy living and dining room combination, complete with bay windows that flood the space with natural light. The eat-in kitchen features charming original wood floors, a tile backsplash, two pantries, an island with seating, and sliding doors that lead to a fully fenced yard with a wood deck—perfect for outdoor entertaining. Kitchen appliances include a smooth-top electric range, built-in microwave, dishwasher, and refrigerator. The main level also offers a large laundry room with shelving and washer/dryer hookups, as well as a convenient half bath. Upstairs, you'll find all three bedrooms, including a generous primary suite with a large walk-in closet and a private bath featuring dual sinks, a garden tub, and a separate shower. Bedrooms two and three each offer ample closet space and share a full hall bath with an oversized vanity. Additional storage space is available in the unfinished basement.
Room Dimensions
Main Level
Living/Dining Room 25 x 13
Dining Area 16 x 9
Kitchen 16 x 10
Laundry Room 7 x 7
Half Bath 5 x 4
Garage 20 x 19
Upper Level
Master Bedroom 14 x 13
Master Bathroom 9 x 7
Bedroom Two 11 x 10
Bedroom Three 10 x 10
Full Hall Bath 10 x 7
Basement
Storage Area 34 x 22
Property Details (Fees & Lease)
Must have 3x the rent in total household income (before taxes)
Pets allowed
Cats, dogs
Listing Provided by Tenant Turner
Property Status: Off The Market
More Rental Options
Cities
- Belleville, IL Apartments (33)
- Shiloh, IL Apartments (8)
- Swansea, IL Apartments (4)
- O'Fallon, IL Apartments (28)
- Affton, MO Apartments (5)
- Moline Acres, MO Apartments (4)
- Edwardsville, IL Apartments (4)
- Ferguson, MO Apartments (23)
- East St. Louis, IL Apartments (5)
- Richmond Heights, MO Apartments (11)
- Maplewood, MO Apartments (6)
- Riverview, MO Apartments (6)
- Cahokia, IL Apartments (33)
- Bellefontaine Neighbors, MO Apartments (12)
- Brentwood, MO Apartments (6)
- Castle Point, MO Apartments (7)
Counties
Frequently Asked Questions
Frequently Asked Questions (FAQs)
In St. Clair County, IL, the average rent is for a studio, $862 for a 1-bedroom, $1,615 for a 2-bedroom, and $1,295 for a 3-bedroom.
Some of 2437 Larchmont Drive's amenities include w/d hookup, patio / balcony, and hardwood floors. To see the other amenities this property offers, check out the Amenities section.
2437 Larchmont Drive is not currently offering any rent specials.
Yes, 2437 Larchmont Drive is pet-friendly.
Yes, 2437 Larchmont Drive offers parking.
No, 2437 Larchmont Drive does not offer units with in unit laundry.
Yes, 2437 Larchmont Drive has a pool.
No, 2437 Larchmont Drive does not have accessible units.
Yes, 2437 Larchmont Drive has units with dishwashers.
No, 2437 Larchmont Drive does not have units with air conditioning.
Find Similar Places
See our recommendations that are similar to 2437 Larchmont Drive
