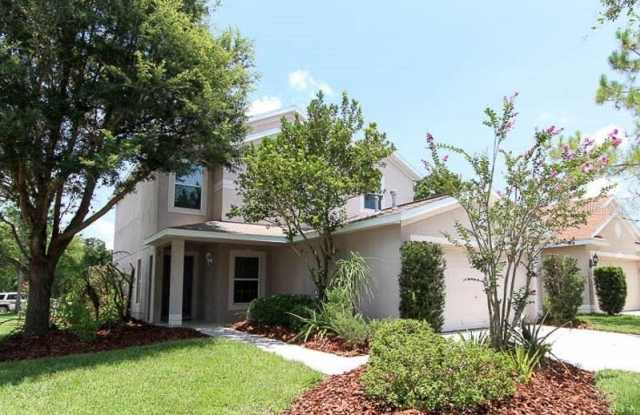- Home/
- Fish Hawk, FL/
- 5904 WRENWATER DRIVE
Last updated June 15 2024 at 12:15 PM
1 of 21
5904 WRENWATER DRIVE
5904 Wrenwater Drive • Fish Hawk FL 33547 • Fishhawk
Similar Rentals Nearby
Find Your Next Home
Location
5904 Wrenwater Drive, Fish Hawk, FL 33547 Fishhawk
Amenities
In unit laundry
Granite counters
Hardwood floors
Dishwasher
Recently renovated
Walk in closets
Unit Amenities
carpet
ceiling fan
dishwasher
granite counters
hardwood floors
in unit laundry
microwave
range
refrigerator
walk in closets
recently renovated
Property Amenities
concierge
online portal
This unique 3 Bedroom, 2.5 bath home available for rent in the Wren Woods enclave of FishHawk Ranch
is a must-see! Located on a corner lot,
the home welcomes you with a custom tile mosaic at the entrance. The office is adjacent to the
entry and boasts hardwood floors. The kitchen, complete with upgraded cabinetry, granite
countertops, and a built-in wine rack, has a spacious walk-in pantry that leads to the adjacent
utility room with stacked washer and dryer. The kitchen overlooks the breakfast nook, with sliding
glass doors leading to the backyard and open lanai. The spacious living room boasts two-story
windows, granting plenty of sunlight. Up the carpeted stairs, which overlook the living room,
you'll find the home's three bedrooms, all of which have carpet and ceiling fans. The second and
third bedrooms are separated by a full bath. The master bedroom includes an en-suite master bath
and a sizable walk-in closet. Complete lawn maintenance, including mowing, shrub pruning,
irrigation system service, turf, and plant fertilization and plant pest control – are included in
rent. NOTE: Additional $49/mo. Resident Benefits Package is required and includes a host of time and money-saving perks, including replacement air filters delivered monthly, concierge utility setup, online maintenance portal, online rent payment portal, one lockout service, and one late-rent pass. Call to learn more about our Resident Benefits Package.
is a must-see! Located on a corner lot,
the home welcomes you with a custom tile mosaic at the entrance. The office is adjacent to the
entry and boasts hardwood floors. The kitchen, complete with upgraded cabinetry, granite
countertops, and a built-in wine rack, has a spacious walk-in pantry that leads to the adjacent
utility room with stacked washer and dryer. The kitchen overlooks the breakfast nook, with sliding
glass doors leading to the backyard and open lanai. The spacious living room boasts two-story
windows, granting plenty of sunlight. Up the carpeted stairs, which overlook the living room,
you'll find the home's three bedrooms, all of which have carpet and ceiling fans. The second and
third bedrooms are separated by a full bath. The master bedroom includes an en-suite master bath
and a sizable walk-in closet. Complete lawn maintenance, including mowing, shrub pruning,
irrigation system service, turf, and plant fertilization and plant pest control – are included in
rent. NOTE: Additional $49/mo. Resident Benefits Package is required and includes a host of time and money-saving perks, including replacement air filters delivered monthly, concierge utility setup, online maintenance portal, online rent payment portal, one lockout service, and one late-rent pass. Call to learn more about our Resident Benefits Package.
Property Details
Must have 3x the rent in total household income (before taxes)
Listing Provided by ListHub
Property Status: Off The Market
More Rental Options
Cities
- Bloomingdale, FL Apartments (11)
- Valrico, FL Apartments (18)
- Riverview, FL Apartments (126)
- Brandon, FL Apartments (96)
- The Meadows, FL Apartments (36)
- Cheval, FL Apartments (7)
- Palm River-Clair Mel, FL Apartments (22)
- Combee Settlement, FL Apartments (10)
- Pebble Creek, FL Apartments (11)
- Keystone, FL Apartments (12)
- Gibsonton, FL Apartments (22)
- Land O' Lakes, FL Apartments (41)
- Memphis, FL Apartments (5)
- Lake Wales, FL Apartments (25)
- North Sarasota, FL Apartments (13)
- Belleair, FL Apartments (10)
Neighborhoods
Frequently Asked Questions (FAQs)
In Fish Hawk, FL, the average rent is + for a studio, $1,500+ for a 1-bedroom, $1,953+ for a 2-bedroom, and + for a 3-bedroom.*
*Based on base prices that don’t include fees
Some of 5904 WRENWATER DRIVE's amenities include in unit laundry, granite counters, and hardwood floors. To see the other amenities this property offers, check out the Amenities section.
5904 WRENWATER DRIVE is not currently offering any rent specials.
Yes, 5904 WRENWATER DRIVE is pet-friendly.
No, 5904 WRENWATER DRIVE does not offer parking.
Yes, 5904 WRENWATER DRIVE offers units with in unit laundry.
No, 5904 WRENWATER DRIVE does not have a pool.
No, 5904 WRENWATER DRIVE does not have accessible units.
Yes, 5904 WRENWATER DRIVE has units with dishwashers.
No, 5904 WRENWATER DRIVE does not have units with air conditioning.
Find Similar Places
See our recommendations that are similar to 5904 WRENWATER DRIVE
