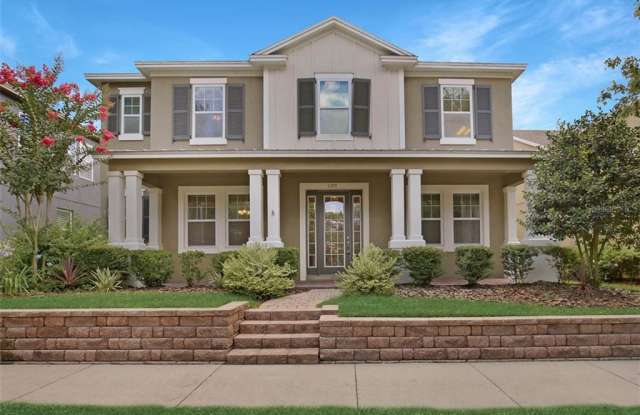- Home/
- Fish Hawk, FL/
- 5320 FISHHAWK RIDGE DRIVE
Last updated September 28 2021 at 3:44 PM
1 of 30
5320 FISHHAWK RIDGE DRIVE
5320 Fishhawk Ridge Drive • Fish Hawk FL 33547 • Fishhawk
Similar Rentals Nearby
Find Your Next Home
Location
5320 Fishhawk Ridge Drive, Fish Hawk, FL 33547 Fishhawk
Amenities
Patio / balcony
Granite counters
Dishwasher
Garage
Stainless steel
Walk in closets
Unit Amenities
carpet
ceiling fan
dishwasher
granite counters
microwave
patio / balcony
range
refrigerator
walk in closets
stainless steel
Property Amenities
parking
garage
This beautiful, 2 story Ashton Woods 4/3.5/3 plus den Sampras model home is for rent in the Starling village of coveted FishHawk Ranch!
The carpeted formal dining room and den flank the tiled entry as you walk through the custom front door. The diagonally laid ceramic tile continues throughout the first floor.
You will fall in love with the state of the art kitchen with ample 42” cabinetry and stunning granite countertops. An enormous island, walk-in pantry, breakfast nook and butler’s pantry with additional counter and cabinet space complete the kitchen. Stainless steel appliances include the dishwasher, microwave, refrigerator and gas range. This home also includes a water softener!
The kitchen overlooks the open family room which boasts two story vaulted ceilings and large windows that allow in plenty of natural light, ideal for entertaining!
Stroll up the stairs with wood-picket railings to the sizable master suite, additional 3 bedrooms and a Jack-n- Jill bathroom. The master retreat features a bath complete with dual vanities, granite counters, a large walk-in shower, and an oversized walk-in closet. Plush carpeting is located in all bedrooms.
Appreciate Florida living at its best as you enjoy the outdoor living space which includes a covered front porch and large covered lanai.
Complete lawn maintenance, including mowing, shrub pruning, irrigation system service, turf, and plant fertilization and plant pest control are included in rent services saving you time and money!
The carpeted formal dining room and den flank the tiled entry as you walk through the custom front door. The diagonally laid ceramic tile continues throughout the first floor.
You will fall in love with the state of the art kitchen with ample 42” cabinetry and stunning granite countertops. An enormous island, walk-in pantry, breakfast nook and butler’s pantry with additional counter and cabinet space complete the kitchen. Stainless steel appliances include the dishwasher, microwave, refrigerator and gas range. This home also includes a water softener!
The kitchen overlooks the open family room which boasts two story vaulted ceilings and large windows that allow in plenty of natural light, ideal for entertaining!
Stroll up the stairs with wood-picket railings to the sizable master suite, additional 3 bedrooms and a Jack-n- Jill bathroom. The master retreat features a bath complete with dual vanities, granite counters, a large walk-in shower, and an oversized walk-in closet. Plush carpeting is located in all bedrooms.
Appreciate Florida living at its best as you enjoy the outdoor living space which includes a covered front porch and large covered lanai.
Complete lawn maintenance, including mowing, shrub pruning, irrigation system service, turf, and plant fertilization and plant pest control are included in rent services saving you time and money!
Property Details
Must have 3x the rent in total household income (before taxes)
Listing Provided by ListHub
Property Status: Off The Market
Daniel Rothrock
Eaton Realty
Copyright © 2020 Stellar MLS. All rights reserved. All information provided by the listing agent/broker is deemed reliable but is not guaranteed and should be independently verified.
More Rental Options
Cities
- Bloomingdale, FL Apartments (11)
- Valrico, FL Apartments (17)
- Riverview, FL Apartments (122)
- Brandon, FL Apartments (92)
- Pasadena Hills, FL Apartments (7)
- Highland City, FL Apartments (13)
- Lutz, FL Apartments (14)
- Wimauma, FL Apartments (35)
- Citrus Park, FL Apartments (22)
- Clearwater, FL Apartments (231)
- Dunedin, FL Apartments (49)
- South Pasadena, FL Apartments (16)
- Palmetto, FL Apartments (16)
- Land O' Lakes, FL Apartments (40)
- Tampa, FL Apartments (745)
- Jan Phyl Village, FL Apartments (4)
Neighborhoods
Frequently Asked Questions (FAQs)
In Fish Hawk, FL, the average rent is + for a studio, + for a 1-bedroom, $1,946+ for a 2-bedroom, and + for a 3-bedroom.*
*Based on base prices that don’t include fees
Some of 5320 FISHHAWK RIDGE DRIVE's amenities include patio / balcony, granite counters, and dishwasher. To see the other amenities this property offers, check out the Amenities section.
5320 FISHHAWK RIDGE DRIVE is not currently offering any rent specials.
No, 5320 FISHHAWK RIDGE DRIVE is not pet-friendly. You can use the pet-friendly filter to find apartments that allow pets.
Yes, 5320 FISHHAWK RIDGE DRIVE offers parking.
No, 5320 FISHHAWK RIDGE DRIVE does not offer units with in unit laundry.
No, 5320 FISHHAWK RIDGE DRIVE does not have a pool.
No, 5320 FISHHAWK RIDGE DRIVE does not have accessible units.
Yes, 5320 FISHHAWK RIDGE DRIVE has units with dishwashers.
No, 5320 FISHHAWK RIDGE DRIVE does not have units with air conditioning.
Find Similar Places
See our recommendations that are similar to 5320 FISHHAWK RIDGE DRIVE
