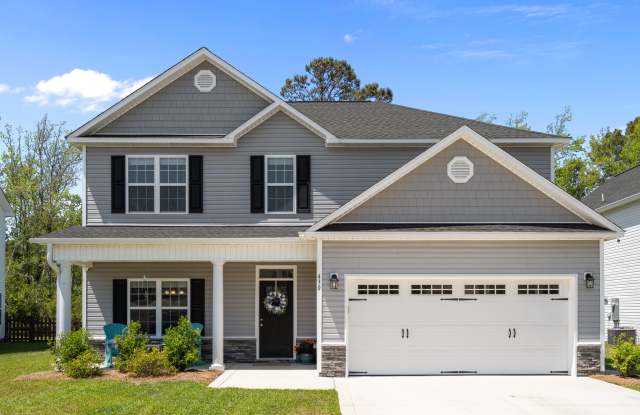Last updated May 1 2025 at 2:30 PM
1 of 90
430 Nantucket Trail
1 unit available
4 Beds
Location
430 Nantucket Trail, Onslow County NC 28460
Amenities
W/D hookup, Patio / balcony, Hardwood floors, Dishwasher, Garage, Walk in closets + more
Price range
$2,300 - $2,300 per month
Commute
Price and Availability
Info provided by buildium
Never miss a deal!
Get immediate alerts when prices drop or new units arrive.
Turn on alerts
Unit 4 Bed
Avail. May 15
$2,300
Connect with 430 Nantucket Trail
(252) 620-1569Find apartments similar to 430 Nantucket Trail
How many bedrooms do you need?
Location
430 Nantucket Trail, Onslow County, NC 28460
Amenities
W/D hookup
Patio / balcony
Hardwood floors
Dishwasher
Garage
Walk in closets
Unit Amenities
air conditioning
bathtub
carpet
ceiling fan
dishwasher
extra storage
fireplace
hardwood floors
microwave
oven
patio / balcony
range
refrigerator
walk in closets
w/d hookup
Property Amenities
on-site laundry
parking
garage
Welcome home to this beautiful 4-bedroom, 2.5-bathroom gem that offers comfort, space, and style. All four bedrooms are located upstairs for added privacy, along with a spacious laundry room and two full bathrooms—including a luxurious master suite featuring tray ceilings, a soaking tub, standing shower, dual vanity sinks, and a private water closet.
Downstairs, you'll find LVP flooring throughout the open-concept living area, a formal dining room perfect for gatherings, a convenient half bath, and a small foyer with a coat closet. The kitchen is a dream, complete with a large island, high ceilings, ample natural light, and a generous walk-in pantry. The cozy living room includes an electric fireplace for added charm.
Enjoy relaxing outdoors on the covered front or back porch, and take advantage of the two-car garage for plenty of storage. This home has it all—comfort, functionality, and a layout designed for everyday living.
Welcome home to this beautiful 4-bedroom, 2.5-bathroom gem that offers comfort, space, and style. All four bedrooms are located upstairs for added privacy, along with a spacious laundry room and two full bathrooms—including a luxurious master suite featuring tray ceilings, a soaking tub, standing shower, dual vanity sinks, and a private water closet.
Downstairs, you'll find LVP flooring throughout the open-concept living area, a formal dining room perfect for gatherings, a convenient half bath, and a small foyer with a coat closet. The kitchen is a dream, complete with a large island, high ceilings, ample natural light, and a generous walk-in pantry. The cozy living room includes an electric fireplace for added charm.
Enjoy relaxing outdoors on the covered front or back porch, and take advantage of the two-car garage for plenty of storage. This home has it all—comfort, functionality, and a layout designed for everyday living.
Downstairs, you'll find LVP flooring throughout the open-concept living area, a formal dining room perfect for gatherings, a convenient half bath, and a small foyer with a coat closet. The kitchen is a dream, complete with a large island, high ceilings, ample natural light, and a generous walk-in pantry. The cozy living room includes an electric fireplace for added charm.
Enjoy relaxing outdoors on the covered front or back porch, and take advantage of the two-car garage for plenty of storage. This home has it all—comfort, functionality, and a layout designed for everyday living.
Welcome home to this beautiful 4-bedroom, 2.5-bathroom gem that offers comfort, space, and style. All four bedrooms are located upstairs for added privacy, along with a spacious laundry room and two full bathrooms—including a luxurious master suite featuring tray ceilings, a soaking tub, standing shower, dual vanity sinks, and a private water closet.
Downstairs, you'll find LVP flooring throughout the open-concept living area, a formal dining room perfect for gatherings, a convenient half bath, and a small foyer with a coat closet. The kitchen is a dream, complete with a large island, high ceilings, ample natural light, and a generous walk-in pantry. The cozy living room includes an electric fireplace for added charm.
Enjoy relaxing outdoors on the covered front or back porch, and take advantage of the two-car garage for plenty of storage. This home has it all—comfort, functionality, and a layout designed for everyday living.
Verified reviews
Property Details (Fees & Lease)
Must have 3x the rent in total household income (before taxes)
Listing Provided by buildium
More Rental Options
Cities
- Jacksonville, NC Apartments (41)
- Piney Green, NC Apartments (15)
- Sneads Ferry, NC Apartments (4)
- Holly Ridge, NC Apartments (15)
- Havelock, NC Apartments (13)
- Beaufort, NC Apartments (4)
- Ogden, NC Apartments (5)
- Murraysville, NC Apartments (6)
- Surf City, NC Apartments (10)
- Greenville, NC Apartments (63)
- New Bern, NC Apartments (30)
- Wrightsboro, NC Apartments (4)
- Swansboro, NC Apartments (5)
- James City, NC Apartments (3)
- Wilmington, NC Apartments (188)
- Hampstead, NC Apartments (6)
Counties
Frequently Asked Questions
Frequently Asked Questions (FAQs)
430 Nantucket Trail has a unit available for $2,300 per month. Check out the Price and Availability section for more information on this unit.
In Onslow County, NC, the average rent is $1,058 for a studio, $1,560 for a 1-bedroom, $1,307 for a 2-bedroom, and $1,900 for a 3-bedroom.
Some of 430 Nantucket Trail's amenities include w/d hookup, patio / balcony, and hardwood floors. To see the other amenities this property offers, check out the Amenities section.
430 Nantucket Trail is not currently offering any rent specials.
No, 430 Nantucket Trail is not pet-friendly. You can use the pet-friendly filter to find apartments that allow pets.
Yes, 430 Nantucket Trail offers parking.
No, 430 Nantucket Trail does not offer units with in unit laundry.
No, 430 Nantucket Trail does not have a pool.
No, 430 Nantucket Trail does not have accessible units.
Yes, 430 Nantucket Trail has units with dishwashers.
