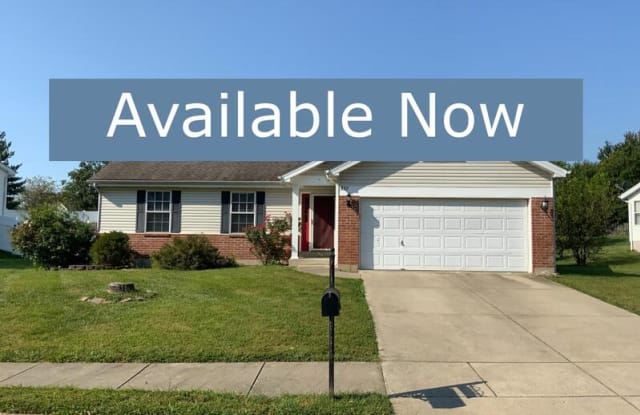- Home/
- O'Fallon, IL/
- 537 Highland View Drive
Last updated November 2 2021 at 1:30 PM
1 of 30
537 Highland View Drive
537 Highland View Drive • O'Fallon IL 62269
Similar Rentals Nearby
Find Your Next Home
Location
537 Highland View Drive, O'Fallon, IL 62269
Amenities
In unit laundry
Patio / balcony
Hardwood floors
Dishwasher
Garage
Stainless steel
Unit Amenities
carpet
ceiling fan
dishwasher
fireplace
hardwood floors
in unit laundry
microwave
patio / balcony
range
refrigerator
walk in closets
stainless steel
Property Amenities
on-site laundry
parking
garage
View Video tur at https://youtu.be/UYsqe5QDNpw
Available Now! This three-bedroom, 2 1/2 bathroom ranch home with a partially finished basement and a two-car garage in the O’Fallon School District is available now! Great location only 15 minutes to SAFB, 10 minutes to St. Elizabeth Hospital, OFallon, Memorial Hospital, Shiloh, and I-64 access. Freshly painted! Large foyer entry with wood floors. The living room is carpeted, has a cozy wood-burning fireplace, vaulted ceilings with a ceiling fan, and track lighting. The wood floors continue in the dining area and kitchen. You can enter the backyard through the patio doors in the dining area, and the kitchen has stainless appliances, including an electric stove, built-in microwave, dishwasher, and refrigerator, along with a pantry. All three bedrooms have wood flooring, and the main level bathrooms have vinyl floors. The master bedroom has a vaulted ceiling with a ceiling fan, a walk-in closet, and an en-suite master bathroom. The lower level is partially finished with Berber carpet in the family room, bonus room, and half bathroom has ceramic flooring. The spacious laundry room is in the lower level and comes with a washer and dryer (not warrantied), and there is plenty of storage in the unfinished area of the basement.
Main Level
Living room 19 x 15
Dining Room 10 x 9
Kitchen 9 x 9
Master Bedroom 13 x 11
Master Bathroom 9 x 6
Bedroom Two 10 x 10
Bedroom Three 10 x 9
Full Hall Bathroom 8 x 5
Garage 19 x 19
Lower Level
Family Room 21 x 14
Bonus room 14 x 11
Laundry Room 17 x 9
Storage 18 x 17
Half Bathroom 6 x 5
Available Now! This three-bedroom, 2 1/2 bathroom ranch home with a partially finished basement and a two-car garage in the O’Fallon School District is available now! Great location only 15 minutes to SAFB, 10 minutes to St. Elizabeth Hospital, OFallon, Memorial Hospital, Shiloh, and I-64 access. Freshly painted! Large foyer entry with wood floors. The living room is carpeted, has a cozy wood-burning fireplace, vaulted ceilings with a ceiling fan, and track lighting. The wood floors continue in the dining area and kitchen. You can enter the backyard through the patio doors in the dining area, and the kitchen has stainless appliances, including an electric stove, built-in microwave, dishwasher, and refrigerator, along with a pantry. All three bedrooms have wood flooring, and the main level bathrooms have vinyl floors. The master bedroom has a vaulted ceiling with a ceiling fan, a walk-in closet, and an en-suite master bathroom. The lower level is partially finished with Berber carpet in the family room, bonus room, and half bathroom has ceramic flooring. The spacious laundry room is in the lower level and comes with a washer and dryer (not warrantied), and there is plenty of storage in the unfinished area of the basement.
Main Level
Living room 19 x 15
Dining Room 10 x 9
Kitchen 9 x 9
Master Bedroom 13 x 11
Master Bathroom 9 x 6
Bedroom Two 10 x 10
Bedroom Three 10 x 9
Full Hall Bathroom 8 x 5
Garage 19 x 19
Lower Level
Family Room 21 x 14
Bonus room 14 x 11
Laundry Room 17 x 9
Storage 18 x 17
Half Bathroom 6 x 5
Property Details
Must have 3x the rent in total household income (before taxes)
Listing Provided by Tenant Turner
Property Status: Off The Market
More Rental Options
Cities
- Shiloh, IL Apartments (4)
- Fairview Heights, IL Apartments (10)
- Lebanon, IL Apartments (4)
- Belleville, IL Apartments (18)
- Lemay, MO Apartments (6)
- Florissant, MO Apartments (61)
- Cahokia, IL Apartments (40)
- Highland, IL Apartments (5)
- St. John, MO Apartments (10)
- Bellefontaine Neighbors, MO Apartments (16)
- Alton, IL Apartments (10)
- Webster Groves, MO Apartments (4)
- Rock Hill, MO Apartments (5)
- Edwardsville, IL Apartments (7)
- Maplewood, MO Apartments (8)
- Berkeley, MO Apartments (20)
Frequently Asked Questions (FAQs)
In O'Fallon, IL, the average rent is + for a studio, + for a 1-bedroom, $2,101+ for a 2-bedroom, and $1,665+ for a 3-bedroom.*
*Based on base prices that don’t include fees
Some of 537 Highland View Drive's amenities include in unit laundry, patio / balcony, and hardwood floors. To see the other amenities this property offers, check out the Amenities section.
537 Highland View Drive is not currently offering any rent specials.
No, 537 Highland View Drive is not pet-friendly. If you're looking for rentals that allow pets, check out pet-friendly listings in O'Fallon.
Yes, 537 Highland View Drive offers parking.
Yes, 537 Highland View Drive offers units with in unit laundry.
No, 537 Highland View Drive does not have a pool.
No, 537 Highland View Drive does not have accessible units.
Yes, 537 Highland View Drive has units with dishwashers.
No, 537 Highland View Drive does not have units with air conditioning.
Find Similar Places
See our recommendations that are similar to 537 Highland View Drive
