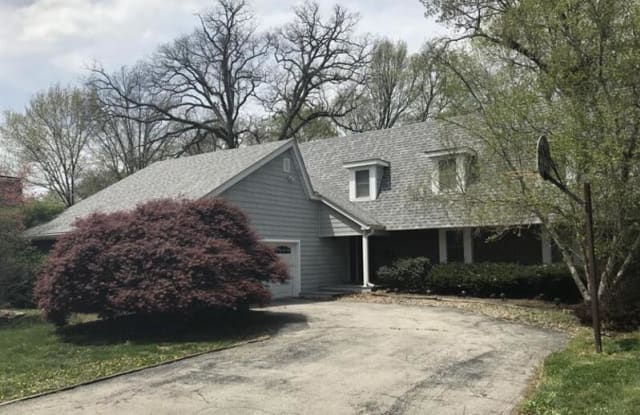Last updated December 14 2023 at 4:46 PM
1 of 31
23 Brandonwood
23 Brandonwood Drive • O'Fallon IL 62269
Similar Rentals Nearby
Find Your Next Home
Location
23 Brandonwood Drive, O'Fallon, IL 62269
Amenities
On-site laundry
Patio / balcony
Dishwasher
Pet friendly
Garage
Ceiling fan
Unit Amenities
carpet
ceiling fan
dishwasher
fireplace
garbage disposal
microwave
patio / balcony
range
refrigerator
Property Amenities
cats allowed
dogs allowed
pet friendly
clubhouse
on-site laundry
parking
garage
AVAILABLE NOW
3 Bedroom, 3.5 bathroom two-story home with walkout basement on cul de sac, with two car oversized garage and partially fenced yard. Living/dining room combo has built-in shelves and wood fireplace, vaulted ceilings and walks out to patio. Large eat-in kitchen with island with a built-in electric stove, microwave, refrigerator, dishwasher, and disposal. Bedroom on main level with full bath. Upper level with Master Bedroom, stained glass windows, ceiling fans, with attached bath with double sinks. 3rd bedroom has two closets and attached 3/4 bath. The lower level walkout basement has large rec room with patio doors, carpet, bonus room; half bathroom. Storage shed on property. Small pets negotiable. ASF 3000.
Room Measurements
ML
LR/DR COMBO 32.2 x 13.6
KITCHEN 19.9 x 19.3
LAUNDRY 7.0 x 6.5
FULL BA 8.0 x 7.4
BR3 11.0 x 10.1
BR4 11.0 x 10.1
GARAGE 23.2 x 19.0
UL
MBR 19.2 x 11.9
MBA 9.0 x 7.4
BR2 16.6 x 11.8
3/4 BA 7.4 x 4.0
LL
FR 26.0 x 12.7
BONUS ROOM 14.0 x 11.0
1/2 BA 8.0 x 4.8
3 Bedroom, 3.5 bathroom two-story home with walkout basement on cul de sac, with two car oversized garage and partially fenced yard. Living/dining room combo has built-in shelves and wood fireplace, vaulted ceilings and walks out to patio. Large eat-in kitchen with island with a built-in electric stove, microwave, refrigerator, dishwasher, and disposal. Bedroom on main level with full bath. Upper level with Master Bedroom, stained glass windows, ceiling fans, with attached bath with double sinks. 3rd bedroom has two closets and attached 3/4 bath. The lower level walkout basement has large rec room with patio doors, carpet, bonus room; half bathroom. Storage shed on property. Small pets negotiable. ASF 3000.
Room Measurements
ML
LR/DR COMBO 32.2 x 13.6
KITCHEN 19.9 x 19.3
LAUNDRY 7.0 x 6.5
FULL BA 8.0 x 7.4
BR3 11.0 x 10.1
BR4 11.0 x 10.1
GARAGE 23.2 x 19.0
UL
MBR 19.2 x 11.9
MBA 9.0 x 7.4
BR2 16.6 x 11.8
3/4 BA 7.4 x 4.0
LL
FR 26.0 x 12.7
BONUS ROOM 14.0 x 11.0
1/2 BA 8.0 x 4.8
Property Details (Fees & Lease)
Must have 3x the rent in total household income (before taxes)
Pets allowed
Cats, dogs
Listing Provided by Tenant Turner
Property Status: Off The Market
More Rental Options
Amenities
Cities
- Shiloh, IL Apartments (6)
- Swansea, IL Apartments (4)
- Fairview Heights, IL Apartments (9)
- Belleville, IL Apartments (24)
- Glen Carbon, IL Apartments (4)
- Bel-Ridge, MO Apartments (7)
- Old Jamestown, MO Apartments (9)
- Alton, IL Apartments (20)
- Mascoutah, IL Apartments (5)
- University City, MO Apartments (19)
- Concord, MO Apartments (8)
- Berkeley, MO Apartments (17)
- Richmond Heights, MO Apartments (8)
- Jennings, MO Apartments (22)
- Glasgow Village, MO Apartments (34)
- Moline Acres, MO Apartments (7)
Frequently Asked Questions
Frequently Asked Questions (FAQs)
Apartment Rentals in O'Fallon, IL start at $850/month.
Some of 23 Brandonwood's amenities include on-site laundry, patio / balcony, and dishwasher. To see the other amenities this property offers, check out the Amenities section.
23 Brandonwood is not currently offering any rent specials.
Yes, 23 Brandonwood is pet-friendly.
Yes, 23 Brandonwood offers parking.
No, 23 Brandonwood does not offer units with in unit laundry.
No, 23 Brandonwood does not have a pool.
No, 23 Brandonwood does not have accessible units.
Yes, 23 Brandonwood has units with dishwashers.
No, 23 Brandonwood does not have units with air conditioning.
Find Similar Places
See our recommendations that are similar to 23 Brandonwood
