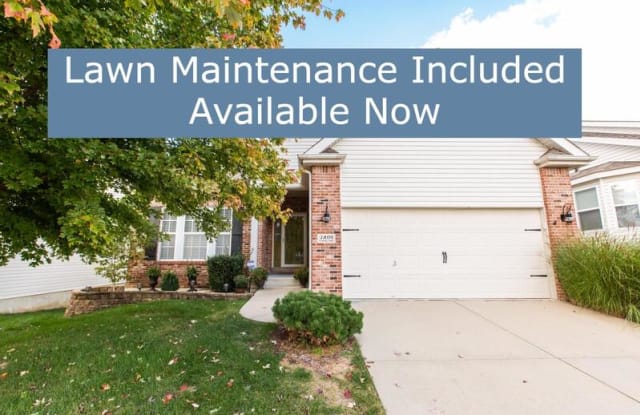- Home/
- Belleville, IL/
- 2409 Fourlakes Drive
Last updated November 17 2021 at 2:30 PM
1 of 44
2409 Fourlakes Drive
2409 Fourlakes Dr • Belleville IL 62220
Find Your Next Home
Location
2409 Fourlakes Dr, Belleville, IL 62220
Amenities
W/D hookup
Patio / balcony
Granite counters
Hardwood floors
Dishwasher
Garage
Unit Amenities
bathtub
carpet
ceiling fan
dishwasher
extra storage
fireplace
granite counters
hardwood floors
microwave
patio / balcony
range
refrigerator
walk in closets
w/d hookup
stainless steel
Property Amenities
gym
on-site laundry
parking
pool
garage
tennis court
Great location and in the Mascoutah School District! This immaculate ranch home with three bedrooms, two full baths, and one 3/4 bath on a beautiful lot is less than 15 minutes to SAFB, shopping & dining at Green Mount Crossing in Shiloh, and I-64 access and less than 20 minutes to St Elizabeth Hospital, OFallon, Memorial Hospital, Shiloh, Entertainment, Shopping and Dining in OFallon and only 30 minutes to downtown St. Louis. Rich hardwood floors and a spacious foyer welcome you to this home. You will appreciate entertaining in the large formal dining room with stunning ceramic floors, double tray ceilings, and an abundance of light. The lovely hardwood flooring continues throughout the open concept living room, dining area, and spacious kitchen that offers beautiful granite countertops, tile backsplash, custom cabinetry, and a pantry. Appliances include a French Door Stainless Refrigerator, Smooth Top Electric Range, built-in microwave, and dishwasher. There is plenty of room in the dining area for your dining table and bar chairs at the countertop bar, and the vaulted ceiling accentuates the open concept area with the gas fireplace as the living room's focal point. The large master suite has bay windows, tray ceiling with ceiling fan, carpet, and the en suite bathroom vanity has double sinks, space for a vanity seat, a garden tub, a separate oversized shower, and a big walk-in closet. There is a second full bath conveniently located off the living room. The laundry room has washer/dryer hookups, built-in white cabinets, and a closet. Open staircase leads you to the lower level with the third bedroom with a deep closet and lots of natural light. The huge family room has ceramic flooring and a wet bar with a long countertop with numerous cabinets, a second refrigerator, and a countertop microwave. Also on the lower level is a bathroom with a shower and vanity with plenty of drawers and an additional bonus room with a large closet that could be a craft or exercise room or used for extra storage. There is also room for storage in the unfinished area. Relax in your backyard on your oversized composite deck or enjoy the covered patio. Rent includes all the yard work, landscape maintenance, and snow removal, allowing you to enjoy the pool and tennis courts! All the window treatment stays. 18-month lease available.
Room Dimensions
Main Level
Kitchen, Dining Area and Living Room Open Concept 25 x 20
Formal Dining Room 13 x 12
Master Bedroom 18 x 13
Master Bathroom 10 x 8
Bedroom Two 13 x 11
Laundry Room 7 x 6
Full Bathroom 9 x 5
Garage 21 x 19
Lower Level
Family Room 25 x 20
Bedroom Three 16 x 12
Bonus Room 16 x 12
Bathroom 7 x 6
Room Dimensions
Main Level
Kitchen, Dining Area and Living Room Open Concept 25 x 20
Formal Dining Room 13 x 12
Master Bedroom 18 x 13
Master Bathroom 10 x 8
Bedroom Two 13 x 11
Laundry Room 7 x 6
Full Bathroom 9 x 5
Garage 21 x 19
Lower Level
Family Room 25 x 20
Bedroom Three 16 x 12
Bonus Room 16 x 12
Bathroom 7 x 6
Property Details
Must have 3x the rent in total household income (before taxes)
Listing Provided by Tenant Turner
Property Status: Off The Market
More Rental Options
Cities
- Swansea, IL Apartments (4)
- Shiloh, IL Apartments (6)
- Fairview Heights, IL Apartments (8)
- O'Fallon, IL Apartments (26)
- St. Louis, MO Apartments (351)
- Richmond Heights, MO Apartments (9)
- Lemay, MO Apartments (6)
- Oakville, MO Apartments (6)
- Mehlville, MO Apartments (5)
- Normandy, MO Apartments (12)
- Bellefontaine Neighbors, MO Apartments (13)
- Waterloo, IL Apartments (4)
- Cahokia, IL Apartments (29)
- Riverview, MO Apartments (5)
- Jennings, MO Apartments (18)
- Collinsville, IL Apartments (9)
Frequently Asked Questions (FAQs)
In Belleville, IL, the average rent is + for a studio, $895+ for a 1-bedroom, $1,193+ for a 2-bedroom, and $1,048+ for a 3-bedroom.*
*Based on base prices that don’t include fees
Some of 2409 Fourlakes Drive's amenities include w/d hookup, patio / balcony, and granite counters. To see the other amenities this property offers, check out the Amenities section.
2409 Fourlakes Drive is not currently offering any rent specials.
No, 2409 Fourlakes Drive is not pet-friendly. If you're looking for rentals that allow pets, check out pet-friendly listings in Belleville.
Yes, 2409 Fourlakes Drive offers parking.
No, 2409 Fourlakes Drive does not offer units with in unit laundry.
Yes, 2409 Fourlakes Drive has a pool.
No, 2409 Fourlakes Drive does not have accessible units.
Yes, 2409 Fourlakes Drive has units with dishwashers.
No, 2409 Fourlakes Drive does not have units with air conditioning.
Find Similar Places
See our recommendations that are similar to 2409 Fourlakes Drive
