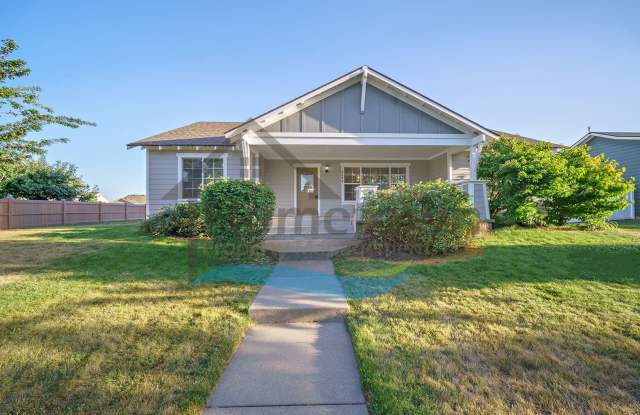- Home/
- Rathdrum, ID/
- 3 Bedroom 2 Bathroom Home with Attached 2 Car Garage Available in Rathdrum!
Last updated August 23 2024 at 8:26 PM
1 of 32
3 Bedroom 2 Bathroom Home with Attached 2 Car Garage Available in Rathdrum!
6644 West Majestic Avenue • Rathdrum ID 83858
Similar Rentals Nearby
Find Your Next Home
Location
6644 West Majestic Avenue, Rathdrum, ID 83858
Amenities
W/D hookup
Patio / balcony
Dishwasher
Dogs allowed
Garage
Walk in closets
Unit Amenities
air conditioning
bathtub
carpet
dishwasher
garbage disposal
oven
patio / balcony
range
refrigerator
walk in closets
w/d hookup
Property Amenities
on-site laundry
parking
garage
dogs allowed
At 1407 square feet, this home features a master bedroom, a master bathroom, two guest bedrooms, a guest bathroom, and an attached two-car garage. Located in the Skyline Meadows subdivision of Rathdrum, this home is a perfect example of life in the North Idaho suburbs. The front door of this home sits under a covered porch large enough for a full set of patio furniture. Upon immediate entry into the home, you step right into the home's open living, dining, and kitchen combination floor plan. This room features vaulted ceilings, crown moulding, and a large picture window looking out onto the front yard. A coat closet is immediately available on your left. The dining area has its own chandelier and sits next to the sliding glass door that leads to the back yard. The kitchen welcomes you with a breakfast bar wide enough for three bar stools. This kitchen comes complete with a large refrigerator, an electric stove and oven, a dual basin sink with garbage disposal, a dishwasher, a large pantry, track lighting overhead, and a kitchen island with cupboards and drawers. The master bedroom has its own walk-in closet. The master bathroom features a dual sink vanity and a soaking tub and shower. The guest bedrooms and the guest bathroom are on the opposite side of the home. Both guest bedrooms have their own large double-door closets. The guest bathroom is a full bath with a tub and shower. The guest bedroom hallway features two linen closets. The sliding glass door leads to the patio and an expansive back yard. The home's garage is accessible via the paved alley behind the home. There is an entrance into the home inside the garage. This entrance takes you into the laundry room, which is immediately adjacent to the dining room. This laundry room has washer and dryer hookups available for tenants to use. The living room and bedrooms are all carpeted. Flooring in the kitchen and dining room is luxury vinyl plank flooring. Flooring in the bathrooms is standard sturdy vinyl flooring. The home comes with air conditioning. Heat is provided by forced air gas heat. All windows have venetian blinds installed. The front yard is landscaped and has an automatic sprinkler system with controls located inside the garage. CCRs and an HOA are in effect to protect the neighborhood's impeccably manicured appearance. No smoking. No cats. Small dogs will be considered on a case by case basis and will require owner approval. To view a walk-through video of the property, visit the following URL: https://youtu.be/a-5mJ7hzp9A Application Fee: $40.00 Security Deposit: $2,190.00 Pet Deposit: $400.00/pet Monthly Pet Rent: $35.00/pet Apply online at www.ht-pm.com Please call 208.551.2600 for more information. *Property information is deemed reliable but is not guaranteed.*
Property Details
Must have 3x the rent in total household income (before taxes)
Listing Provided by ShowMeTheRent
Property Status: Off The Market
More Rental Options
Amenities
Cities
- Post Falls, ID Apartments (26)
- Hayden, ID Apartments (5)
- Coeur d'Alene, ID Apartments (51)
- Liberty Lake, WA Apartments (8)
- Spokane Valley, WA Apartments (87)
- Spokane, WA Apartments (215)
- Airway Heights, WA Apartments (8)
- Cheney, WA Apartments (27)
- Moscow, ID Apartments (4)
- Pullman, WA Apartments (9)
- West Clarkston-Highland, WA Apartments (4)
- Lewiston, ID Apartments (9)
Counties
Frequently Asked Questions (FAQs)
In Rathdrum, ID, the average rent is + for a studio, $1,525+ for a 1-bedroom, $1,756+ for a 2-bedroom, and $1,981+ for a 3-bedroom.*
*Based on base prices that don’t include fees
Some of 3 Bedroom 2 Bathroom Home with Attached 2 Car Garage Available in Rathdrum!'s amenities include w/d hookup, patio / balcony, and dishwasher. To see the other amenities this property offers, check out the Amenities section.
3 Bedroom 2 Bathroom Home with Attached 2 Car Garage Available in Rathdrum! is not currently offering any rent specials.
Yes, 3 Bedroom 2 Bathroom Home with Attached 2 Car Garage Available in Rathdrum! is pet-friendly.
Yes, 3 Bedroom 2 Bathroom Home with Attached 2 Car Garage Available in Rathdrum! offers parking.
No, 3 Bedroom 2 Bathroom Home with Attached 2 Car Garage Available in Rathdrum! does not offer units with in unit laundry.
No, 3 Bedroom 2 Bathroom Home with Attached 2 Car Garage Available in Rathdrum! does not have a pool.
No, 3 Bedroom 2 Bathroom Home with Attached 2 Car Garage Available in Rathdrum! does not have accessible units.
Yes, 3 Bedroom 2 Bathroom Home with Attached 2 Car Garage Available in Rathdrum! has units with dishwashers.
Yes, 3 Bedroom 2 Bathroom Home with Attached 2 Car Garage Available in Rathdrum! has units with air conditioning.
Find Similar Places
See our recommendations that are similar to 3 Bedroom 2 Bathroom Home with Attached 2 Car Garage Available in Rathdrum!
