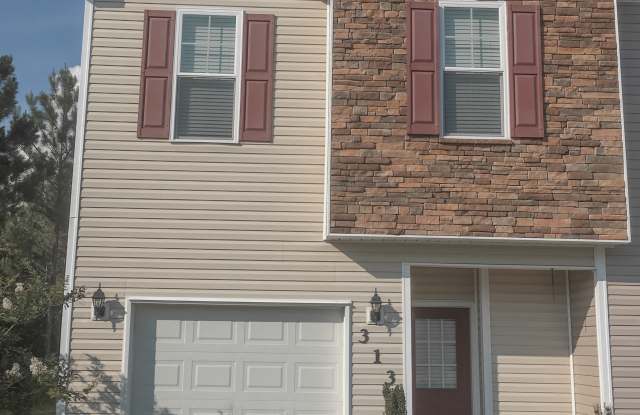Last updated December 17 2023 at 4:40 AM
1 of 19
313 Cedar Island Tr
313 Cedar Island Trail • Holly Ridge NC 28445
Similar Rentals Nearby
Location
313 Cedar Island Trail, Holly Ridge, NC 28445
Amenities
In unit laundry
Patio / balcony
Granite counters
Hardwood floors
Dishwasher
Garage
Unit Amenities
air conditioning
bathtub
ceiling fan
dishwasher
extra storage
granite counters
hardwood floors
in unit laundry
microwave
patio / balcony
range
refrigerator
walk in closets
stainless steel
Property Amenities
on-site laundry
parking
garage
Available 1 February! This 3 BR / 2.5 BA end unit townhouse sits in a family-friendly cul-de-sac in exciting coastal Carolina! The neighborhood is conveniently located minutes from scenic Topsail Island & Marine Base Camp Lejeune (Stone Bay, New River, Courthouse Bay). Looking for a fun evening, you'll find Historic Wilmington & Jacksonville a short drive away.
As you enter the house, you are welcomed by an open, hardwood floor plan with a large living room, dining nook, and corner kitchen. The kitchen is complete with large open counter-space, matching stainless steel appliances, granite countertops, and a bar top seating area. Step out the back door into a fully screened patio looking out into the fenced in backyard- well-shaded on two sides by protected wetlands. An end unit, the townhouse also has a size-able side yard for additional space.
As you head upstairs you'll notice the grand 120 sqft main bedroom complete with a luxurious 24 sqft walk-in closet. Be sure to peak in the master bathroom where you will see a walk-in shower, a garden tub, and twin sinks.
Down the hallway, you will find a laundry room (conveniently upstairs and with washer/dryer included) as well as two guest bedrooms and a shared guest bathroom. All rooms come with great exterior views, ceiling fans, and closets to comfortably fit a family!
Don't forget the 1-car garage with an automatic door, large storage shelves, and a built-in, custom workbench leading to a long (2) car driveway and (2) street parking numbered parking spots.
With ample space throughout, your new house contains an additional 60 sqft of storage space in seven closets: (3) downstairs closets (20 sqft) and (4) upstairs (40 sqft). You'll be comfortable all year as the home is regulated by a dual-system thermostat for separate cooling/heating on each floor.
Appliances include washer, dryer, microwave, dishwasher, stove, and refrigerator.
Owner managed and leased means that you'll have timely and personalized support- apply on Avail today!
As you enter the house, you are welcomed by an open, hardwood floor plan with a large living room, dining nook, and corner kitchen. The kitchen is complete with large open counter-space, matching stainless steel appliances, granite countertops, and a bar top seating area. Step out the back door into a fully screened patio looking out into the fenced in backyard- well-shaded on two sides by protected wetlands. An end unit, the townhouse also has a size-able side yard for additional space.
As you head upstairs you'll notice the grand 120 sqft main bedroom complete with a luxurious 24 sqft walk-in closet. Be sure to peak in the master bathroom where you will see a walk-in shower, a garden tub, and twin sinks.
Down the hallway, you will find a laundry room (conveniently upstairs and with washer/dryer included) as well as two guest bedrooms and a shared guest bathroom. All rooms come with great exterior views, ceiling fans, and closets to comfortably fit a family!
Don't forget the 1-car garage with an automatic door, large storage shelves, and a built-in, custom workbench leading to a long (2) car driveway and (2) street parking numbered parking spots.
With ample space throughout, your new house contains an additional 60 sqft of storage space in seven closets: (3) downstairs closets (20 sqft) and (4) upstairs (40 sqft). You'll be comfortable all year as the home is regulated by a dual-system thermostat for separate cooling/heating on each floor.
Appliances include washer, dryer, microwave, dishwasher, stove, and refrigerator.
Owner managed and leased means that you'll have timely and personalized support- apply on Avail today!
Property Details (Fees & Lease)
Must have 3x the rent in total household income (before taxes)
Listing Provided by Rentalutions
Property Status: Off The Market
More Rental Options
Cities
- Surf City, NC Apartments (11)
- North Topsail Beach, NC Apartments (5)
- Sneads Ferry, NC Apartments (5)
- Hampstead, NC Apartments (6)
- Silver Lake, NC Apartments (6)
- Kings Grant, NC Apartments (7)
- Fairfield Harbour, NC Apartments (5)
- Kinston, NC Apartments (8)
- Carolina Beach, NC Apartments (46)
- Shallotte, NC Apartments (1)
- Jacksonville, NC Apartments (41)
- Oak Island, NC Apartments (5)
- James City, NC Apartments (3)
- Morehead City, NC Apartments (6)
- Beaufort, NC Apartments (4)
- Myrtle Grove, NC Apartments (4)
Counties
Frequently Asked Questions
Frequently Asked Questions (FAQs)
Apartment Rentals in Holly Ridge, NC start at $1,450/month.
Some of 313 Cedar Island Tr's amenities include in unit laundry, patio / balcony, and granite counters. To see the other amenities this property offers, check out the Amenities section.
313 Cedar Island Tr is not currently offering any rent specials.
No, 313 Cedar Island Tr is not pet-friendly. You can use the pet-friendly filter to find apartments that allow pets.
Yes, 313 Cedar Island Tr offers parking.
Yes, 313 Cedar Island Tr offers units with in unit laundry.
No, 313 Cedar Island Tr does not have a pool.
No, 313 Cedar Island Tr does not have accessible units.
Yes, 313 Cedar Island Tr has units with dishwashers.
Yes, 313 Cedar Island Tr has units with air conditioning.
Find Similar Places
See our recommendations that are similar to 313 Cedar Island Tr
