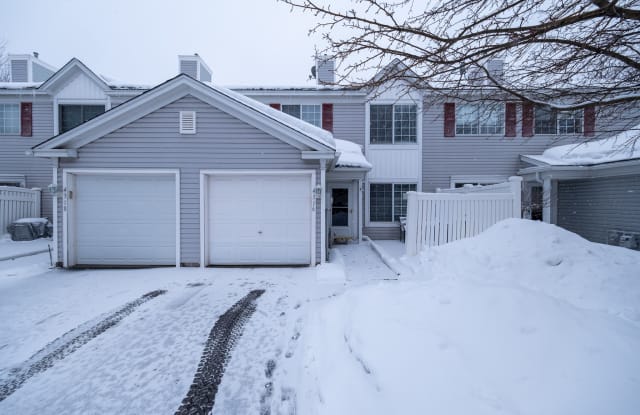1 of 19
4316 Meghan Ln.
4316 Meghan Lane • Eagan MN 55122
Similar Rentals Nearby
Find Your Next Home
Location
4316 Meghan Lane, Eagan, MN 55122
Amenities
W/D hookup
Patio / balcony
Dishwasher
Pet friendly
Cable included
Garage
Unit Amenities
air conditioning
cable included
carpet
ceiling fan
dishwasher
extra storage
fireplace
microwave
oven
patio / balcony
range
refrigerator
walk in closets
w/d hookup
Property Amenities
cats allowed
dogs allowed
pet friendly
accepts section 8
on-site laundry
parking
garage
For a video tour of this home please contact the listing agent Michael, or search the address "4316 Meghan Ln, Eagan" in YouTube.
This is a great home for people that would rather not handle yard work and snow removal, true zero outdoor maintenance! There are 2 bedrooms, a full bathroom and a laundry room on the upper level. Main level features spacious kitchen, 1/2 bathroom and living/dining room. Enjoy the outdoors on the cozy, private patio. The attached 1 car garage make this home a complete package. Conveniently located in Eagan off of Cedar and Diffley (Close to 35E). Close Freeway access to Mall of America, Airport, Restaurants and Downtown.
For additional information, please use the link below for a YouTube video walkthrough of the home: https://youtu.be/Z3p1ZucppE0
LEASE TERMS:
Seeking a 12-month lease term or longer. Up to 2 pets accepted based on owner's approval and with a $300 non-refundable pet fee (per pet). The combined weight of pets cannot exceed 30 lbs per HOA rules. Garbage, water, lawn, and snow care are included. Tenant is responsible for all other utilities. This home does not qualify for Section 8.
RENTAL SCREENING GUIDELINES:
Background and Credit Checks are conducted on all adults
Income of 3x the monthly rent or more
Credit score of 600 or higher
No felonies or violence-related criminal convictions
No previous evictions
The criteria above are not all-inclusive, and other factors may apply; it is only meant to be a guideline.
Room Dimensions:
Living Room Main 14 x 12
Dining Room Main 14 x 8
Kitchen Main 10 x 8
Bedroom 1 Upper 14 x 12
Bedroom 2 Upper 12 x 10
Patio Main 10 x 8
Professional Management This home is professionally managed by Mauzy Properties. Mauzy Properties is a full-service property manager, and they provide tenants with a great rental experience. Streamlined application process, online rent payments, online repair requests, and many more features and perks.
Nice 2BR/1.5B town home with a great location!
This is a great home for people that would rather not handle yard work and snow removal, true zero outdoor maintenance! There are 2 bedrooms, a full bathroom and a laundry room on the upper level. Main level features spacious kitchen, 1/2 bathroom and living/dining room. Enjoy the outdoors on the cozy, private patio. The attached 1 car garage make this home a complete package. Conveniently located in Eagan off of Cedar and Diffley (Close to 35E). Close Freeway access to Mall of America, Airport, Restaurants and Downtown.
For additional information, please use the link below for a YouTube video walkthrough of the home: https://youtu.be/Z3p1ZucppE0
LEASE TERMS:
Seeking a 12-month lease term or longer. Up to 2 pets accepted based on owner's approval and with a $300 non-refundable pet fee (per pet). The combined weight of pets cannot exceed 30 lbs per HOA rules. Garbage, water, lawn, and snow care are included. Tenant is responsible for all other utilities. This home does not qualify for Section 8.
RENTAL SCREENING GUIDELINES:
Background and Credit Checks are conducted on all adults
Income of 3x the monthly rent or more
Credit score of 600 or higher
No felonies or violence-related criminal convictions
No previous evictions
The criteria above are not all-inclusive, and other factors may apply; it is only meant to be a guideline.
Room Dimensions:
Living Room Main 14 x 12
Dining Room Main 14 x 8
Kitchen Main 10 x 8
Bedroom 1 Upper 14 x 12
Bedroom 2 Upper 12 x 10
Patio Main 10 x 8
Professional Management This home is professionally managed by Mauzy Properties. Mauzy Properties is a full-service property manager, and they provide tenants with a great rental experience. Streamlined application process, online rent payments, online repair requests, and many more features and perks.
Nice 2BR/1.5B town home with a great location!
Property Details (Fees & Lease)
Must have 3x the rent in total household income (before taxes)
Pets allowed
Cats, dogs
Listing Provided by buildium
Property Status: Off The Market
More Rental Options
Bedrooms
Cities
- Mendota Heights, MN Apartments (4)
- Apple Valley, MN Apartments (20)
- Inver Grove Heights, MN Apartments (8)
- West St. Paul, MN Apartments (19)
- Northfield, MN Apartments (4)
- Robbinsdale, MN Apartments (9)
- Brooklyn Center, MN Apartments (13)
- Little Canada, MN Apartments (7)
- Burnsville, MN Apartments (26)
- Coon Rapids, MN Apartments (24)
- Minnetonka, MN Apartments (30)
- Columbia Heights, MN Apartments (6)
- Shakopee, MN Apartments (15)
- Brooklyn Park, MN Apartments (25)
- Minneapolis, MN Apartments (408)
- Hopkins, MN Apartments (13)
Counties
Frequently Asked Questions
Frequently Asked Questions (FAQs)
In Eagan, MN, the average rent is $1,253 for a studio, $1,374 for a 1-bedroom, $1,579 for a 2-bedroom, and $2,098 for a 3-bedroom. For more information on rental trends in Eagan, MN, check out our monthly Eagan, MN Rent Report.
Some of 4316 Meghan Ln.'s amenities include w/d hookup, patio / balcony, and dishwasher. To see the other amenities this property offers, check out the Amenities section.
4316 Meghan Ln. is not currently offering any rent specials.
Yes, 4316 Meghan Ln. is pet-friendly.
Yes, 4316 Meghan Ln. offers parking.
No, 4316 Meghan Ln. does not offer units with in unit laundry.
No, 4316 Meghan Ln. does not have a pool.
No, 4316 Meghan Ln. does not have accessible units.
Yes, 4316 Meghan Ln. has units with dishwashers.
Yes, 4316 Meghan Ln. has units with air conditioning.
Find Similar Places
See our recommendations that are similar to 4316 Meghan Ln.
