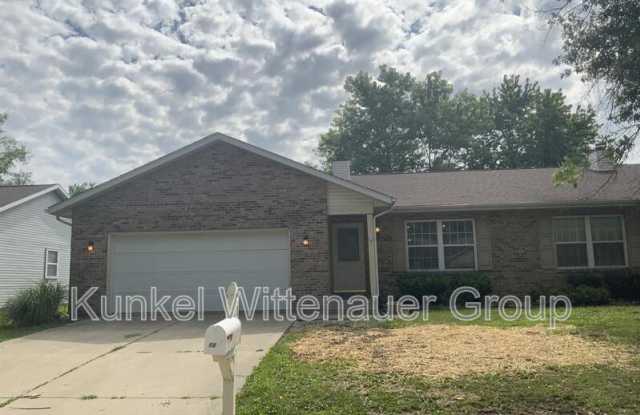Last updated August 18 2025 at 11:50 AM
1 of 23
111 Twin Oaks Drive
111 Twin Oaks Drive • Shiloh IL 62269
Find Your Next Home
Location
111 Twin Oaks Drive, Shiloh, IL 62269
Amenities
On-site laundry
Dishwasher
Pet friendly
Garage
Walk in closets
Ceiling fan
Unit Amenities
ceiling fan
dishwasher
fireplace
garbage disposal
microwave
range
refrigerator
walk in closets
Property Amenities
cats allowed
dogs allowed
pet friendly
on-site laundry
parking
garage
COMING SOON - AVAILABLE EARLY AUGUST
Spacious and well-appointed, this 3-bedroom, 2-bath duplex offers comfort, style, and convenience all in one! Featuring luxury vinyl plank flooring throughout and an oversized two-car attached garage, this home is designed for easy living. Step into the large living room, where a cozy wood-burning fireplace and ceiling fan create a welcoming atmosphere—perfect for relaxing or entertaining. The adjoining dining area flows into a well-equipped kitchen that includes a smooth-top electric stove, built-in microwave, dishwasher, refrigerator, garbage disposal, and a generous pantry for all your storage needs. The primary suite is a true retreat, featuring a ceiling fan, a large walk-in closet, and a full en-suite bath with a linen closet for added convenience. Bedrooms two and three also offer plenty of closet space and natural light, with easy access to the second full bath, which includes another linen closet. The dedicated laundry room includes hookups for an electric dryer and adds everyday functionality. The oversized two-car garage provides ample space for vehicles, storage, or even a small workshop area. This home is agent-owned and ready to welcome its next resident with open arms!
Room Dimensions
Living Room 19 x 17
DINING AREA 12 x 11
KITCHEN 13 x 11
Master Bedroom 16 x 12
Master Bathroom 8 x 7
Bedroom 2 12 x 11
Bedroom 3 12 x 9
HALL BATH 8 x 5
LAUNDRY 7 x 6
GARAGE 22 x 21
Spacious and well-appointed, this 3-bedroom, 2-bath duplex offers comfort, style, and convenience all in one! Featuring luxury vinyl plank flooring throughout and an oversized two-car attached garage, this home is designed for easy living. Step into the large living room, where a cozy wood-burning fireplace and ceiling fan create a welcoming atmosphere—perfect for relaxing or entertaining. The adjoining dining area flows into a well-equipped kitchen that includes a smooth-top electric stove, built-in microwave, dishwasher, refrigerator, garbage disposal, and a generous pantry for all your storage needs. The primary suite is a true retreat, featuring a ceiling fan, a large walk-in closet, and a full en-suite bath with a linen closet for added convenience. Bedrooms two and three also offer plenty of closet space and natural light, with easy access to the second full bath, which includes another linen closet. The dedicated laundry room includes hookups for an electric dryer and adds everyday functionality. The oversized two-car garage provides ample space for vehicles, storage, or even a small workshop area. This home is agent-owned and ready to welcome its next resident with open arms!
Room Dimensions
Living Room 19 x 17
DINING AREA 12 x 11
KITCHEN 13 x 11
Master Bedroom 16 x 12
Master Bathroom 8 x 7
Bedroom 2 12 x 11
Bedroom 3 12 x 9
HALL BATH 8 x 5
LAUNDRY 7 x 6
GARAGE 22 x 21
Property Details (Fees & Lease)
Must have 3x the rent in total household income (before taxes)
Pets allowed
Cats, dogs
Listing Provided by Tenant Turner
Property Status: Off The Market
More Rental Options
Cities
- O'Fallon, IL Apartments (26)
- Swansea, IL Apartments (6)
- Belleville, IL Apartments (33)
- Fairview Heights, IL Apartments (11)
- Mehlville, MO Apartments (5)
- Maplewood, MO Apartments (7)
- Spanish Lake, MO Apartments (28)
- Affton, MO Apartments (8)
- Ferguson, MO Apartments (23)
- University City, MO Apartments (29)
- East St. Louis, IL Apartments (5)
- Riverview, MO Apartments (4)
- Glasgow Village, MO Apartments (19)
- Alton, IL Apartments (14)
- Oakville, MO Apartments (11)
- Bellefontaine Neighbors, MO Apartments (11)
Frequently Asked Questions
Frequently Asked Questions (FAQs)
In Shiloh, IL, the average rent is for a studio, $695 for a 1-bedroom, for a 2-bedroom, and $1,450 for a 3-bedroom.
Some of 111 Twin Oaks Drive's amenities include on-site laundry, dishwasher, and pet friendly. To see the other amenities this property offers, check out the Amenities section.
111 Twin Oaks Drive is not currently offering any rent specials.
Yes, 111 Twin Oaks Drive is pet-friendly.
Yes, 111 Twin Oaks Drive offers parking.
No, 111 Twin Oaks Drive does not offer units with in unit laundry.
No, 111 Twin Oaks Drive does not have a pool.
No, 111 Twin Oaks Drive does not have accessible units.
Yes, 111 Twin Oaks Drive has units with dishwashers.
No, 111 Twin Oaks Drive does not have units with air conditioning.
Find Similar Places
See our recommendations that are similar to 111 Twin Oaks Drive
