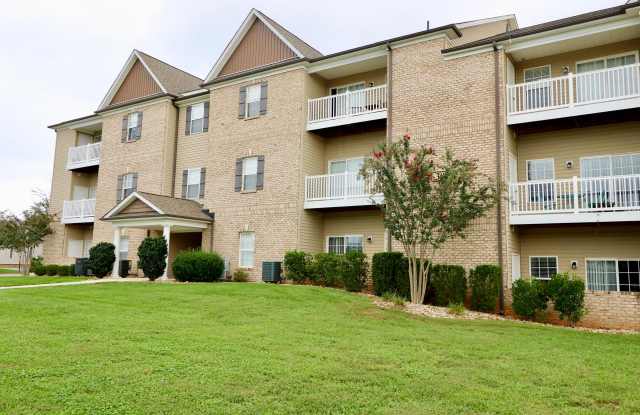The Gardens on Timberlake
240 Beverly Hills Cir
Lynchburg, VA 24502
- Units Available
- 17 Units Available
- Price
- Starting at $1,115


1 of 45
Welcome to a residence where modern comfort meets convenience in the heart of Cornerstone. The property boasts a contemporary open floor plan with large walk-in closets, stylish kitchens, and private balconies, ensuring a luxurious living experience. Conveniently located near major routes like Route 460, it offers seamless access to shopping, dining, and entertainment. Residents have praised the on-site amenities, including a pool and gym, and the neighborhood's serene and secure atmosphere. Reviews consistently commend the clean, well-maintained environment and responsive management team, ensuring peace of mind for all tenants.
302 Capstone Drive - 306 apartments start at $1,250/month. There are 1 available apartments priced from $1,250 to $1,250.Info provided by buildium
Get immediate alerts when prices drop or new units arrive.
We are collecting reviews from verified residents who have toured or leased from 302 Capstone Drive - 306. Check back soon.
Listing Provided by buildium