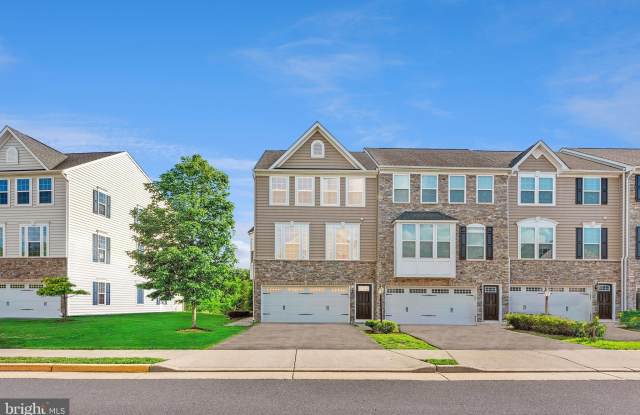Last updated June 22 2025 at 7:08 PM
1 of 31
115 HORNBEAM DRIVE
1 unit available
3+ Beds
Location
115 Hornbeam Drive, Frederick County VA 22663
Amenities
In unit laundry, Patio / balcony, Granite counters, Dishwasher, Garage, Recently renovated + more
Price range
$2,600 - $2,600 per month
Commute
Price and Availability
Info provided by Listhub Api
Never miss a deal!
Get immediate alerts when prices drop or new units arrive.
Turn on alerts
Unit 3 Bed
Avail. now
$2,600


Get personalized apartment matches in 2 minutes or less.
Frederick County, VA
Any Bed filter closed
Any Budget filter closed
Filters applied
Location
115 Hornbeam Drive, Frederick County, VA 22663
Amenities
In unit laundry
Patio / balcony
Granite counters
Dishwasher
Garage
Recently renovated
Unit Amenities
bathtub
carpet
ceiling fan
dishwasher
granite counters
in unit laundry
microwave
patio / balcony
range
refrigerator
walk in closets
recently renovated
stainless steel
Property Amenities
clubhouse
gym
on-site laundry
parking
pool
garage
Ideally located near the community entrance and just steps from the brand-new clubhouse, this former builder model 3-bedroom, 3.5-bath end-unit townhouse offers exceptional upgrades and a private, scenic setting.
Inside, you'll find thoughtful enhancements not typically found in other homes, including a charming bay window in the living room and side-entry French doors to the garage. The home backs to a wooded area with no neighbors behind, offering serene views of the lake.
The main level features ceramic tile flooring throughout and an open-concept layout connecting the kitchen, dining area, and living room. The kitchen is a standout with granite countertops, a tile backsplash, stainless steel appliances, a center island, and a pantry. A half bath adds convenience, while the bay window floods the space with natural light.
Upstairs, the carpeted upper level includes a spacious primary suite with a walk-in closet and a luxurious en-suite bathroom featuring a soaking tub and walk-in shower. Two additional bedrooms and a full bath provide plenty of space for family or guests, and the laundry room is located on this level for added ease.
The finished, carpeted lower level includes a full bath and offers flexible space ideal for a family room, or recreation area.
Outdoor living is just as appealing with a large deck and patio overlooking a peaceful tree-lined backdrop. The low-maintenance lot allows you to relax and enjoy the natural beauty around you.
Community amenities include a new clubhouse with a fitness center and swimming pool—just a short walk from your front door. Commuting is easy with quick access to Route 522, I-66, and Route 50.
Inside, you'll find thoughtful enhancements not typically found in other homes, including a charming bay window in the living room and side-entry French doors to the garage. The home backs to a wooded area with no neighbors behind, offering serene views of the lake.
The main level features ceramic tile flooring throughout and an open-concept layout connecting the kitchen, dining area, and living room. The kitchen is a standout with granite countertops, a tile backsplash, stainless steel appliances, a center island, and a pantry. A half bath adds convenience, while the bay window floods the space with natural light.
Upstairs, the carpeted upper level includes a spacious primary suite with a walk-in closet and a luxurious en-suite bathroom featuring a soaking tub and walk-in shower. Two additional bedrooms and a full bath provide plenty of space for family or guests, and the laundry room is located on this level for added ease.
The finished, carpeted lower level includes a full bath and offers flexible space ideal for a family room, or recreation area.
Outdoor living is just as appealing with a large deck and patio overlooking a peaceful tree-lined backdrop. The low-maintenance lot allows you to relax and enjoy the natural beauty around you.
Community amenities include a new clubhouse with a fitness center and swimming pool—just a short walk from your front door. Commuting is easy with quick access to Route 522, I-66, and Route 50.
Verified reviews
Property Details (Fees & Lease)
Must have 3x the rent in total household income from all funding sources (before taxes)
Listing Provided by Listhub Api
Property Status: Pending
Theo Theologis - Slones Real Estate # DB Lodge
Slones Real Estate
MLS Number: VAFV2034534
Copyright © 2025 Bright MLS. All rights reserved. All information provided by the listing agent/broker is deemed reliable but is not guaranteed and should be independently verified.
More Rental Options
Cities
- Winchester, VA Apartments (41)
- Stephens City, VA Apartments (13)
- Strasburg, VA Apartments (7)
- Front Royal, VA Apartments (8)
- Falling Waters, WV Apartments (4)
- Warrenton, VA Apartments (4)
- Brambleton, VA Apartments (43)
- Cumberland, MD Apartments (11)
- Woodstock, VA Apartments (4)
- Gainesville, VA Apartments (18)
- State Line, PA Apartments (4)
- Middleburg, VA Apartments (4)
- Charles Town, WV Apartments (6)
- Hagerstown, MD Apartments (44)
- New Baltimore, VA Apartments (4)
- Middletown, MD Apartments (5)
Counties
Colleges
Frequently Asked Questions
Frequently Asked Questions (FAQs)
115 HORNBEAM DRIVE has a unit available for $2,600 per month. Check out the Price and Availability section for more information on this unit.
In Frederick County, VA, the average rent is for a studio, for a 1-bedroom, $1,525 for a 2-bedroom, and for a 3-bedroom.
Some of 115 HORNBEAM DRIVE's amenities include in unit laundry, patio / balcony, and granite counters. To see the other amenities this property offers, check out the Amenities section.
115 HORNBEAM DRIVE is not currently offering any rent specials.
Yes, 115 HORNBEAM DRIVE is pet-friendly.
Yes, 115 HORNBEAM DRIVE offers parking.
Yes, 115 HORNBEAM DRIVE offers units with in unit laundry.
Yes, 115 HORNBEAM DRIVE has a pool.
No, 115 HORNBEAM DRIVE does not have accessible units.
Yes, 115 HORNBEAM DRIVE has units with dishwashers.
