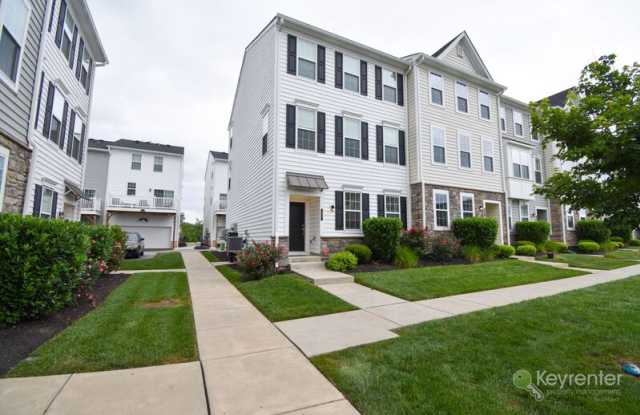Last updated August 13 2025 at 12:02 PM
1 of 30
32 Jessop Lane
1 unit available
3+ Beds
Location
32 Jessop Lane, Hatboro PA 19040
Amenities
In unit laundry, Patio / balcony, Dishwasher, Cats allowed, Garage, Stainless steel + more
Price range
$3,045 - $3,045 per month
Commute
Price and Availability
Info provided by Tenant Turner
Never miss a deal!
Get immediate alerts when prices drop or new units arrive.
Turn on alerts
Unit 3 Bed
Avail. now
$3,045
Find apartments similar to 32 Jessop Lane
How many bedrooms do you need?
Similar Listings
Location
32 Jessop Lane, Hatboro, PA 19040
Amenities
In unit laundry
Patio / balcony
Dishwasher
Cats allowed
Garage
Stainless steel
Unit Amenities
air conditioning
carpet
dishwasher
garbage disposal
in unit laundry
oven
patio / balcony
range
refrigerator
walk in closets
stainless steel
Property Amenities
cats allowed
pet friendly
courtyard
on-site laundry
parking
garage
internet access
This spacious, Toll Brothers end-unit carriage home is just six years old and located in the sought-after Hatboro Station community. Enjoy the convenience of being within walking distance to the Hatboro Train Station, local breweries, restaurants, and more. Major routes such as Route 611, Route 463, Route 276 (PA Turnpike), Route 309, and Route 202 are only minutes away.
Inside, the home features luxury vinyl flooring throughout the first and second levels, while the top floor is fully carpeted for comfort. The home includes a washer and dryer, and the HOA covers snow removal and lawn care for easy, maintenance-free living.
The entry level opens to a welcoming bonus room, ideal as a sitting area, reading nook, or home office. This floor also includes a full bathroom and interior access to the two-car garage.
Upstairs, the main living space offers an open-concept layout connecting the living room, kitchen, and dining area. The kitchen is outfitted with stainless steel appliances, an oversized island with seating, a deep sink, and a garbage disposal. The dining area features a modern chandelier and sliding glass doors that lead to a private second-floor balcony. On the other side of this level, the living room provides peaceful views of the well-kept community courtyard.
The top floor includes all three bedrooms. The spacious primary suite offers a walk-in closet and a private bath with a double vanity and a standing shower. Two additional bedrooms share a hall bathroom with a tub-shower combination. The laundry area with washer and dryer is also conveniently located on this floor.
Pets are allowed for an additional fee. Cats only.
Carpets will be professionally cleaned before move-in
Tenant is responsible for electricity, gas, water, sewer, and internet/cable.
This home is enrolled in an HVAC filter delivery program for $10/mo
Inside, the home features luxury vinyl flooring throughout the first and second levels, while the top floor is fully carpeted for comfort. The home includes a washer and dryer, and the HOA covers snow removal and lawn care for easy, maintenance-free living.
The entry level opens to a welcoming bonus room, ideal as a sitting area, reading nook, or home office. This floor also includes a full bathroom and interior access to the two-car garage.
Upstairs, the main living space offers an open-concept layout connecting the living room, kitchen, and dining area. The kitchen is outfitted with stainless steel appliances, an oversized island with seating, a deep sink, and a garbage disposal. The dining area features a modern chandelier and sliding glass doors that lead to a private second-floor balcony. On the other side of this level, the living room provides peaceful views of the well-kept community courtyard.
The top floor includes all three bedrooms. The spacious primary suite offers a walk-in closet and a private bath with a double vanity and a standing shower. Two additional bedrooms share a hall bathroom with a tub-shower combination. The laundry area with washer and dryer is also conveniently located on this floor.
Pets are allowed for an additional fee. Cats only.
Carpets will be professionally cleaned before move-in
Tenant is responsible for electricity, gas, water, sewer, and internet/cable.
This home is enrolled in an HVAC filter delivery program for $10/mo
Verified reviews
Property Details (Fees & Lease)
Must have 3x the rent in total household income (before taxes)
Pets allowed
Cats
Listing Provided by Tenant Turner
More Rental Options
Cities
- Willow Grove, PA Apartments (7)
- Horsham, PA Apartments (6)
- Jenkintown, PA Apartments (7)
- Glenside, PA Apartments (7)
- Sellersville, PA Apartments (5)
- Levittown, PA Apartments (12)
- Perkasie, PA Apartments (8)
- Golden Triangle, NJ Apartments (10)
- Doylestown, PA Apartments (18)
- Palmyra, NJ Apartments (8)
- Newtown Grant, PA Apartments (5)
- Souderton, PA Apartments (6)
- Clifton Heights, PA Apartments (5)
- Audubon, PA Apartments (4)
- Ardmore, PA Apartments (13)
- Collingswood, NJ Apartments (16)
Counties
Frequently Asked Questions
Frequently Asked Questions (FAQs)
32 Jessop Lane has a unit available for $3,045 per month. Check out the Price and Availability section for more information on this unit.
In Hatboro, PA, the average rent is $1,350 for a studio, $1,630 for a 1-bedroom, $2,046 for a 2-bedroom, and for a 3-bedroom.
Some of 32 Jessop Lane's amenities include in unit laundry, patio / balcony, and dishwasher. To see the other amenities this property offers, check out the Amenities section.
32 Jessop Lane is not currently offering any rent specials.
Yes, 32 Jessop Lane is pet-friendly.
Yes, 32 Jessop Lane offers parking.
Yes, 32 Jessop Lane offers units with in unit laundry.
No, 32 Jessop Lane does not have a pool.
No, 32 Jessop Lane does not have accessible units.
Yes, 32 Jessop Lane has units with dishwashers.
