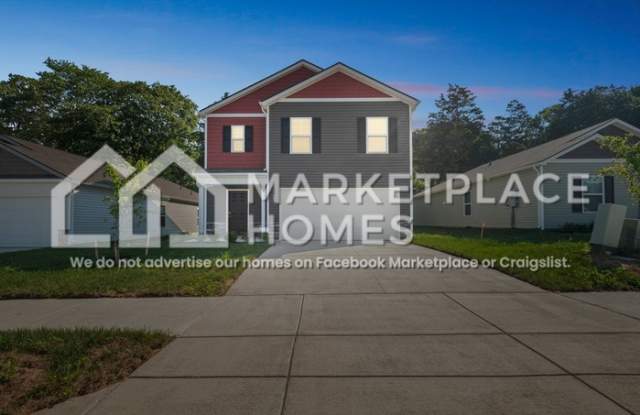Last updated August 4 2025 at 12:00 PM
1 of 29
400 Arrowhead Dr
400 Arrowhead Drive • Johnson City TN 37601
Similar Rentals Nearby
Find Your Next Home
Location
400 Arrowhead Drive, Johnson City, TN 37601
Amenities
Patio / balcony
Granite counters
Dishwasher
Pet friendly
Garage
Stainless steel
Unit Amenities
air conditioning
dishwasher
granite counters
microwave
oven
patio / balcony
range
refrigerator
walk in closets
stainless steel
Property Amenities
cats allowed
dogs allowed
pet friendly
parking
garage
*2 Year Lease - Guaranteed no rent increase on 2nd year!
*Pet Friendly
*Professionally deep cleaned
*BRAND NEW 2025 build
*Stainless steel appliances
*Granite countertops
*Open floorplan
BRAND NEW 2025 construction home awaits your personal style! The main floor features an open-concept layout that seamlessly connects the living room, kitchen, and dining area—perfect for entertaining or family gatherings. The kitchen boasts shaker-style cabinetry, granite countertops with a 4-inch backsplash, large island with bar seating, a generous pantry, and stainless steel appliances. Also on the main level is a bedroom and a full bathroom, ideal for guests or a home office setup. Upstairs, you'll find the private primary suite, complete with a walk-in closet and an en-suite bathroom. Across the hall are three additional bedrooms that share a full bathroom. A versatile loft area offers flexible living space. Quality finishes throughout include 8-foot ceilings on the first floor, Moen chrome plumbing fixtures, durable Mohawk LVP flooring, energy-efficient LED lighting, and a concrete rear patio—perfect for outdoor relaxation. Schedule your showing today!
BEWARE OF SCAMMERS. Only apply for this home through MarketplaceHomes.com. We DO NOT advertise on Facebook Marketplace or Craigslist, and we will NEVER ask you to wire money or pay in cash.
The price listed is based on a 24-month lease for an approved applicant. Prices and special offers are valid for new residents only. All leasing information is believed to be accurate; however, prices and special offers may change without notice and are not guaranteed until the application has been approved. Additional fees may apply, including a lease administration fee, damage waiver fee, and pet fees (where applicable).
Contact us to schedule a showing.
*Pet Friendly
*Professionally deep cleaned
*BRAND NEW 2025 build
*Stainless steel appliances
*Granite countertops
*Open floorplan
BRAND NEW 2025 construction home awaits your personal style! The main floor features an open-concept layout that seamlessly connects the living room, kitchen, and dining area—perfect for entertaining or family gatherings. The kitchen boasts shaker-style cabinetry, granite countertops with a 4-inch backsplash, large island with bar seating, a generous pantry, and stainless steel appliances. Also on the main level is a bedroom and a full bathroom, ideal for guests or a home office setup. Upstairs, you'll find the private primary suite, complete with a walk-in closet and an en-suite bathroom. Across the hall are three additional bedrooms that share a full bathroom. A versatile loft area offers flexible living space. Quality finishes throughout include 8-foot ceilings on the first floor, Moen chrome plumbing fixtures, durable Mohawk LVP flooring, energy-efficient LED lighting, and a concrete rear patio—perfect for outdoor relaxation. Schedule your showing today!
BEWARE OF SCAMMERS. Only apply for this home through MarketplaceHomes.com. We DO NOT advertise on Facebook Marketplace or Craigslist, and we will NEVER ask you to wire money or pay in cash.
The price listed is based on a 24-month lease for an approved applicant. Prices and special offers are valid for new residents only. All leasing information is believed to be accurate; however, prices and special offers may change without notice and are not guaranteed until the application has been approved. Additional fees may apply, including a lease administration fee, damage waiver fee, and pet fees (where applicable).
Contact us to schedule a showing.
Property Details (Fees & Lease)
Must have 3x the rent in total household income (before taxes)
Pets allowed
Cats, dogs
Listing Provided by Rently
Property Status: Off The Market
More Rental Options
Cities
- Oak Grove, TN Apartments (5)
- Jonesborough, TN Apartments (10)
- Spurgeon, TN Apartments (5)
- Elizabethton, TN Apartments (4)
- Kingsport, TN Apartments (32)
- Bristol, TN Apartments (19)
- Bristol, VA Apartments (6)
- Church Hill, TN Apartments (4)
- Weaverville, NC Apartments (7)
- Boone, NC Apartments (13)
- Woodfin, NC Apartments (7)
- Black Mountain, NC Apartments (8)
- Asheville, NC Apartments (138)
- Avery Creek, NC Apartments (4)
- Lake Lure, NC Apartments (4)
- Morristown, TN Apartments (5)
Frequently Asked Questions
Frequently Asked Questions (FAQs)
In Johnson City, TN, the average rent is for a studio, $1,351 for a 1-bedroom, $1,495 for a 2-bedroom, and $1,608 for a 3-bedroom.
Some of 400 Arrowhead Dr's amenities include patio / balcony, granite counters, and dishwasher. To see the other amenities this property offers, check out the Amenities section.
400 Arrowhead Dr is not currently offering any rent specials.
Yes, 400 Arrowhead Dr is pet-friendly.
Yes, 400 Arrowhead Dr offers parking.
No, 400 Arrowhead Dr does not offer units with in unit laundry.
No, 400 Arrowhead Dr does not have a pool.
No, 400 Arrowhead Dr does not have accessible units.
Yes, 400 Arrowhead Dr has units with dishwashers.
Yes, 400 Arrowhead Dr has units with air conditioning.
Find Similar Places
See our recommendations that are similar to 400 Arrowhead Dr
