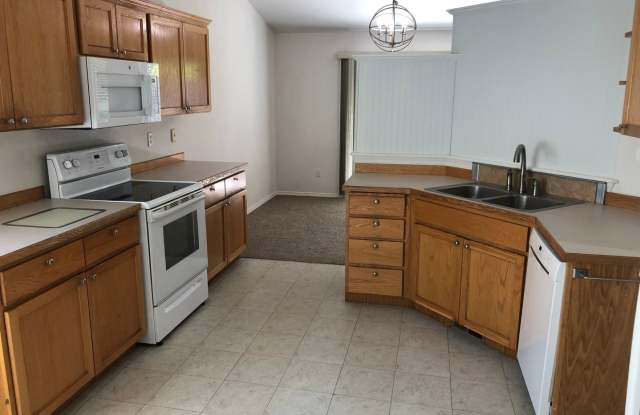- Home/
- Redmond, OR/
- SW Redmond: $2350 4 bed 2 bath Single Story home with Great Yard and Open Floor Plan
Last updated October 7 2024 at 7:35 PM
1 of 29
SW Redmond: $2350 4 bed 2 bath Single Story home with Great Yard and Open Floor Plan
1937 Southwest 37th Street • Redmond OR 97756
Similar Rentals Nearby
Location
1937 Southwest 37th Street, Redmond, OR 97756
Amenities
Patio / balcony
Pet friendly
Garage
Air conditioning
Ceiling fan
Fireplace
Unit Amenities
air conditioning
ceiling fan
fireplace
microwave
patio / balcony
range
refrigerator
Property Amenities
pet friendly
parking
bbq/grill
garage
cats allowed
dogs allowed
Darling 4 bed 2 bath SW Redmond home. Great open floor plan with vaulted ceilings and brand new flooring. The living area features a gas fireplace great for the cold winter months, and ceiling fans for warmer days. The house is also equipped with gas forced air heat and central air conditioning. Spacious kitchen with lots of cabinet space and a large sink. The kitchen is fully equipped with electric range, microwave and refrigerator. The hall bath has a shower over tub. Master bath also has a shower over tub, and two sinks. The yard is fully landscaped with a sprinkler system in front and back. Easy maintenance! Private patio area perfect for BBQs. The two car garage is finished and has an automatic door opener. Tenant pays for all utilities. Liability insurance is required and is available for $16 monthly via property management company or can be part of your own renters insurance. Other fee’s to note: technology fee $10/month, Pet rent is $50 per animal, per month. Refundable pet deposit is $300 per animal. Non refundable deposit of $200 on property. Applications are processed on a first received, first qualified, first served basis and may be completed any time via our website, www.RentalZebra.com. Se habla espanol. Hmong leng.
Property Details
Must have 3x the rent in total household income (before taxes)
Listing Provided by ShowMeTheRent
Property Status: Off The Market
More Rental Options
Cities
- Eagle Crest, OR Apartments (6)
- Bend, OR Apartments (132)
- Tetherow, OR Apartments (5)
- Prineville, OR Apartments (4)
- Milwaukie, OR Apartments (17)
- Fairview, OR Apartments (6)
- Stayton, OR Apartments (4)
- Hayesville, OR Apartments (17)
- Oak Grove, OR Apartments (9)
- Camas, WA Apartments (28)
- Four Corners, OR Apartments (12)
- West Linn, OR Apartments (17)
- Happy Valley, OR Apartments (24)
- Gladstone, OR Apartments (7)
- Lebanon, OR Apartments (18)
- Sweet Home, OR Apartments (8)
Frequently Asked Questions (FAQs)
In Redmond, OR, the average rent is + for a studio, $1,569+ for a 1-bedroom, $1,816+ for a 2-bedroom, and $2,138+ for a 3-bedroom.*
*Based on base prices that don’t include fees
Some of SW Redmond: $2350 4 bed 2 bath Single Story home with Great Yard and Open Floor Plan's amenities include patio / balcony, pet friendly, and garage. To see the other amenities this property offers, check out the Amenities section.
SW Redmond: $2350 4 bed 2 bath Single Story home with Great Yard and Open Floor Plan is not currently offering any rent specials.
Yes, SW Redmond: $2350 4 bed 2 bath Single Story home with Great Yard and Open Floor Plan is pet-friendly.
Yes, SW Redmond: $2350 4 bed 2 bath Single Story home with Great Yard and Open Floor Plan offers parking.
No, SW Redmond: $2350 4 bed 2 bath Single Story home with Great Yard and Open Floor Plan does not offer units with in unit laundry.
No, SW Redmond: $2350 4 bed 2 bath Single Story home with Great Yard and Open Floor Plan does not have a pool.
No, SW Redmond: $2350 4 bed 2 bath Single Story home with Great Yard and Open Floor Plan does not have accessible units.
No, SW Redmond: $2350 4 bed 2 bath Single Story home with Great Yard and Open Floor Plan does not have units with dishwashers.
Yes, SW Redmond: $2350 4 bed 2 bath Single Story home with Great Yard and Open Floor Plan has units with air conditioning.
Find Similar Places
See our recommendations that are similar to SW Redmond: $2350 4 bed 2 bath Single Story home with Great Yard and Open Floor Plan
