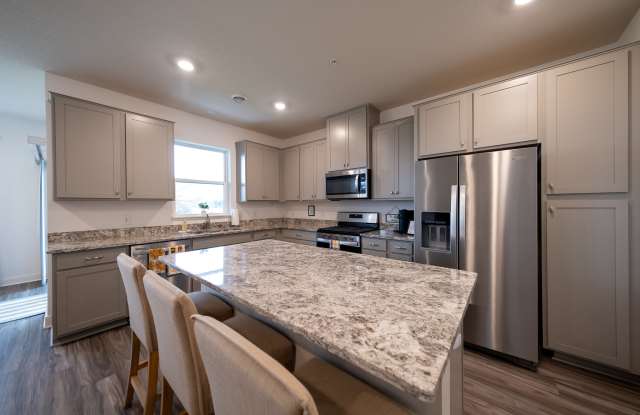- Home/
- Cottage Grove, MN/
- 6533 Genevieve Trl. S.
Last updated October 1 2024 at 1:40 PM
1 of 29
6533 Genevieve Trl. S.
6533 Genevieve Trail • Cottage Grove MN 55016
Similar Rentals Nearby
Location
6533 Genevieve Trail, Cottage Grove, MN 55016
Amenities
On-site laundry
Patio / balcony
Granite counters
Dishwasher
Pet friendly
Garage
Unit Amenities
air conditioning
carpet
dishwasher
extra storage
fireplace
granite counters
microwave
oven
patio / balcony
range
refrigerator
walk in closets
stainless steel
Property Amenities
cats allowed
dogs allowed
pet friendly
on-site laundry
parking
garage
For a video tour of this home, please contact the listing agent Keri, or search the address "6533 Genevieve Trail, Cottage Grove"
Welcome to this gorgeous 3-bedroom, 3-bathroom townhome in Cottage Grove. You'll fall in love with every detail of this home, from the amount of windows that let in so much natural light to the open floor plan. This stunning kitchen features granite countertops, stainless steel appliances, a large kitchen island, plenty of cabinets, and a generous pantry. Enjoy the private patio, beautiful fireplace, and a convenient powder bathroom on the main floor. Upstairs, you'll find three bedrooms, including a primary suite, two additional bathrooms, and a laundry room. Don't miss out on the luxurious primary suite—it's a must-see!
For additional information, please use the link below for a YouTube video walkthrough of the home: https://youtu.be/W-Q_tHXyrAs
LEASE TERMS:
Available October 15th. Seeking a 20-month lease term at $2395/mo. OR a 12-month lease term at $2495/mo. Security deposit equals one month's rent. Trash, snow and lawn care are included. Tenant is responsible for all other utilities (Water, gas and electric). Cats may be accepted based on owner's approval and with a $300 non-refundable pet fee (per pet).
RENTAL SCREENING GUIDELINES:
Background and Credit Checks are conducted on all adults
Income of 3x the monthly rent or more
Credit score of 600 or higher
No felonies or violence-related criminal convictions
No previous evictions
The criteria above are not all-inclusive, and other factors may apply; it is only meant to be a guideline.
Room Level Dimen
Living Room Main 14x14
Dining Room Main 14x8
Kitchen Main 15x11
Bedroom 1 Upper 15x12
Bedroom 2 Upper 13.5x10
Bedroom 3 Upper 12x10
Office Upper 7x7
MANAGEMENT:
This home is professionally managed by Mauzy Properties. Mauzy Properties is a full-service property manager, and they provide tenants with a great rental experience. Streamlined application process, online rent payments, online repair requests, and many more features and perks.
Welcome to this gorgeous 3-bedroom, 3-bathroom townhome in Cottage Grove. You'll fall in love with every detail of this home, from the amount of windows that let in so much natural light to the open floor plan. This stunning kitchen features granite countertops, stainless steel appliances, a large kitchen island, plenty of cabinets, and a generous pantry. Enjoy the private patio, beautiful fireplace, and a convenient powder bathroom on the main floor. Upstairs, you'll find three bedrooms, including a primary suite, two additional bathrooms, and a laundry room. Don't miss out on the luxurious primary suite—it's a must-see!
For additional information, please use the link below for a YouTube video walkthrough of the home: https://youtu.be/W-Q_tHXyrAs
LEASE TERMS:
Available October 15th. Seeking a 20-month lease term at $2395/mo. OR a 12-month lease term at $2495/mo. Security deposit equals one month's rent. Trash, snow and lawn care are included. Tenant is responsible for all other utilities (Water, gas and electric). Cats may be accepted based on owner's approval and with a $300 non-refundable pet fee (per pet).
RENTAL SCREENING GUIDELINES:
Background and Credit Checks are conducted on all adults
Income of 3x the monthly rent or more
Credit score of 600 or higher
No felonies or violence-related criminal convictions
No previous evictions
The criteria above are not all-inclusive, and other factors may apply; it is only meant to be a guideline.
Room Level Dimen
Living Room Main 14x14
Dining Room Main 14x8
Kitchen Main 15x11
Bedroom 1 Upper 15x12
Bedroom 2 Upper 13.5x10
Bedroom 3 Upper 12x10
Office Upper 7x7
MANAGEMENT:
This home is professionally managed by Mauzy Properties. Mauzy Properties is a full-service property manager, and they provide tenants with a great rental experience. Streamlined application process, online rent payments, online repair requests, and many more features and perks.
Property Details
Must have 3x the rent in total household income (before taxes)
Listing Provided by buildium
Property Status: Off The Market
More Rental Options
Cities
- Woodbury, MN Apartments (31)
- Newport, MN Apartments (5)
- Hastings, MN Apartments (4)
- Inver Grove Heights, MN Apartments (6)
- Forest Lake, MN Apartments (10)
- Columbia Heights, MN Apartments (9)
- Prior Lake, MN Apartments (4)
- Shoreview, MN Apartments (10)
- Plymouth, MN Apartments (41)
- Minnetonka, MN Apartments (34)
- North St. Paul, MN Apartments (7)
- Roseville, MN Apartments (17)
- Minneapolis, MN Apartments (390)
- Little Canada, MN Apartments (8)
- Lakeville, MN Apartments (17)
- Fridley, MN Apartments (9)
Counties
Frequently Asked Questions (FAQs)
In Cottage Grove, MN, the average rent is $1,510+ for a studio, $1,491+ for a 1-bedroom, $1,724+ for a 2-bedroom, and $2,220+ for a 3-bedroom.*
*Based on base prices that don’t include fees
Some of 6533 Genevieve Trl. S.'s amenities include on-site laundry, patio / balcony, and granite counters. To see the other amenities this property offers, check out the Amenities section.
6533 Genevieve Trl. S. is not currently offering any rent specials.
Yes, 6533 Genevieve Trl. S. is pet-friendly.
Yes, 6533 Genevieve Trl. S. offers parking.
No, 6533 Genevieve Trl. S. does not offer units with in unit laundry.
No, 6533 Genevieve Trl. S. does not have a pool.
No, 6533 Genevieve Trl. S. does not have accessible units.
Yes, 6533 Genevieve Trl. S. has units with dishwashers.
Yes, 6533 Genevieve Trl. S. has units with air conditioning.
Find Similar Places
See our recommendations that are similar to 6533 Genevieve Trl. S.
