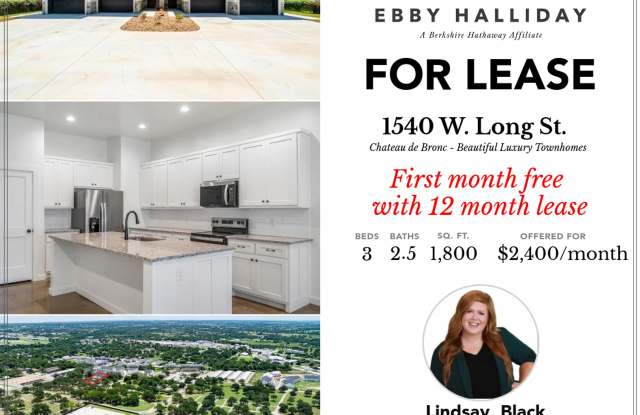Last updated August 15 2025 at 10:11 PM
1 of 45
1540 W Long Street
1540 West Long • Stephenville TX 76401
Similar Rentals Nearby
Find Your Next Home
Location
1540 West Long, Stephenville, TX 76401
Amenities
Dishwasher
Microwave
Internet access
Range
Oven
Refrigerator
Unit Amenities
dishwasher
microwave
oven
range
refrigerator
Property Amenities
internet access
OFFERING FIRST MONTH FREE WITH 12 MONTH LEASE! Chateau de Bronc - Beautiful Luxury Townhomes in Stephenville Discover the perfect blend of elegance and modern living in this BRAND NEW townhome, ideally located in the heart of Stephenville, TX. With 3 spacious bedrooms and 2.5 bathrooms, this home is designed for families, professionals, and anyone seeking a comfortable, low-maintenance lifestyle. Additional Information: - Monthly Rent - FIRST MONTH FREE WITH 12 MONTH LEASE: $2400 (with a 12-month lease; due at lease-signing) - Security Deposit: $2300 (due at lease-signing) - Utilities: Water, sewer, electricity, internet, and trash are the responsibility of the tenant. Pet Policy - Up to (2) Small dogs up to 25lbs (negotiable). Breed restrictions apply. - Up to (2) cats (negotiable). - Non-refundable pet fee of $250 per pet due at signing. Availability NOW! Note: - Smoke-free property - We do not rent by the room or sublease.
Property Details (Fees & Lease)
Must have 3x the rent in total household income (before taxes)
Listing Provided by ShowMeTheRent
Property Status: Off The Market
More Rental Options
Cities
- Oak Trail Shores, TX Apartments (6)
- Glen Rose, TX Apartments (9)
- Granbury, TX Apartments (34)
- Canyon Creek, TX Apartments (10)
- Haltom City, TX Apartments (12)
- Benbrook, TX Apartments (7)
- Boyd, TX Apartments (5)
- Alvarado, TX Apartments (6)
- McGregor, TX Apartments (7)
- Rhome, TX Apartments (4)
- North Richland Hills, TX Apartments (19)
- Pecan Acres, TX Apartments (4)
- Azle, TX Apartments (27)
- Burleson, TX Apartments (10)
- Willow Park, TX Apartments (12)
- Mansfield, TX Apartments (17)
Counties
Frequently Asked Questions
Frequently Asked Questions (FAQs)
In Stephenville, TX, the average rent is for a studio, $715 for a 1-bedroom, $864 for a 2-bedroom, and $1,313 for a 3-bedroom.
Some of 1540 W Long Street's amenities include dishwasher, microwave, and internet access. To see the other amenities this property offers, check out the Amenities section.
1540 W Long Street is not currently offering any rent specials.
No, 1540 W Long Street is not pet-friendly. You can use the pet-friendly filter to find apartments that allow pets.
No, 1540 W Long Street does not offer parking.
No, 1540 W Long Street does not offer units with in unit laundry.
No, 1540 W Long Street does not have a pool.
No, 1540 W Long Street does not have accessible units.
Yes, 1540 W Long Street has units with dishwashers.
No, 1540 W Long Street does not have units with air conditioning.
Find Similar Places
See our recommendations that are similar to 1540 W Long Street
